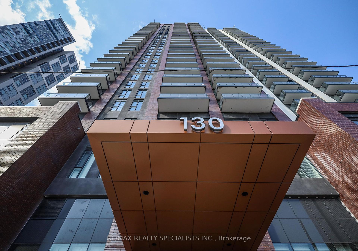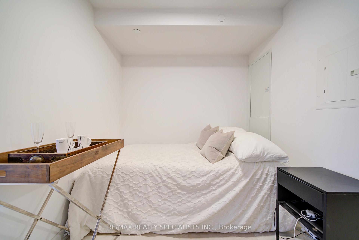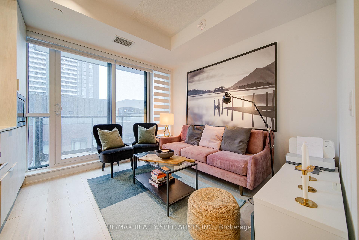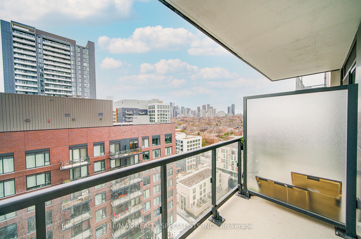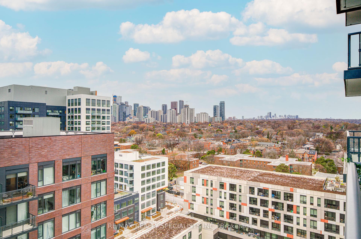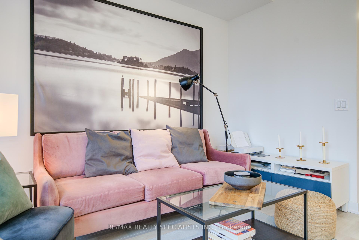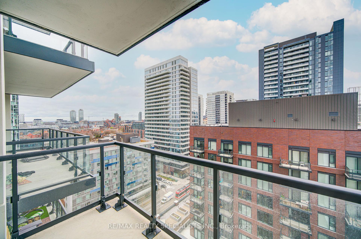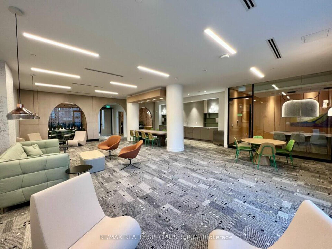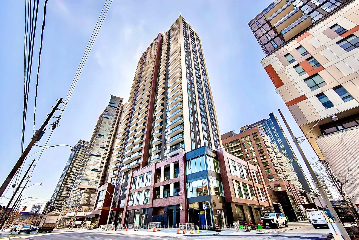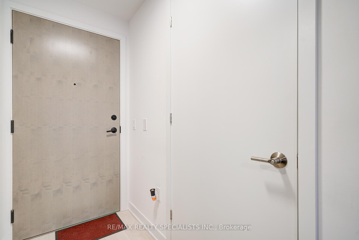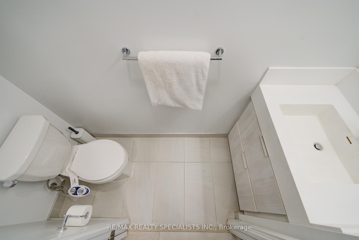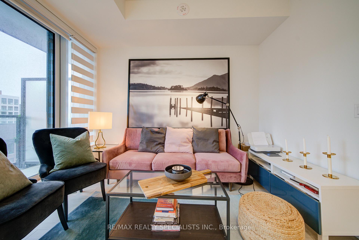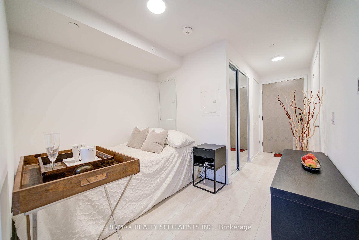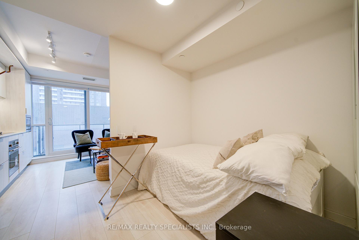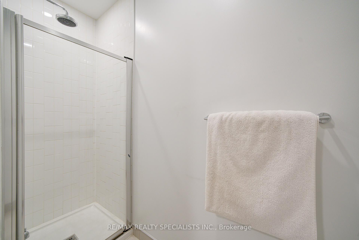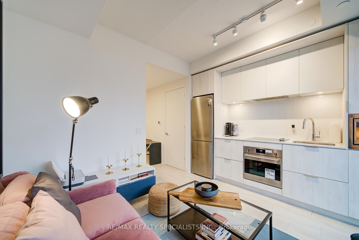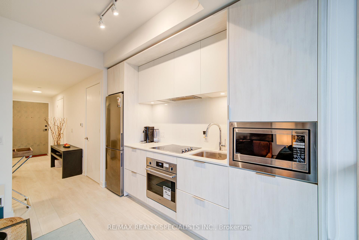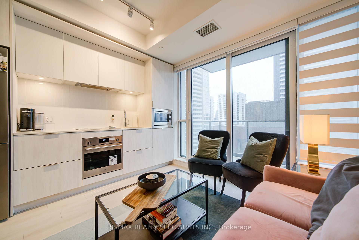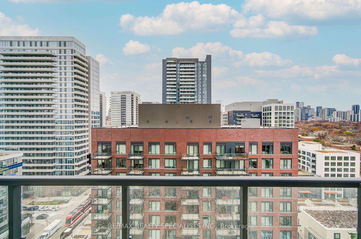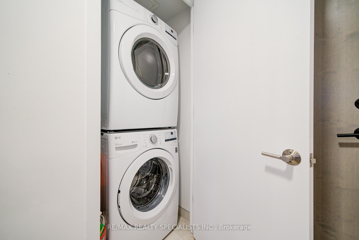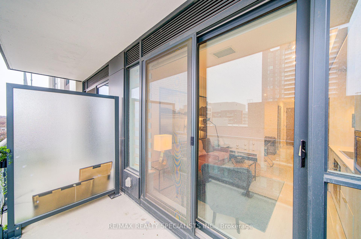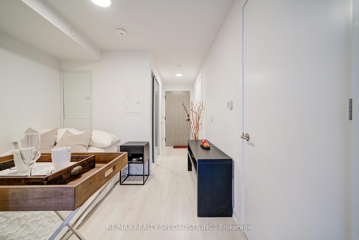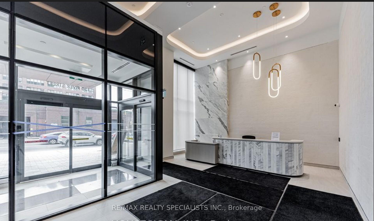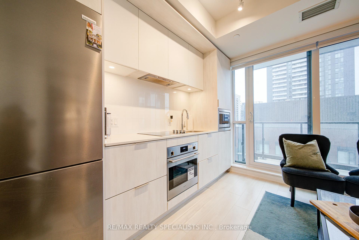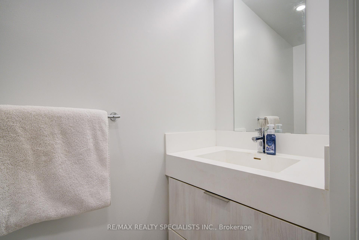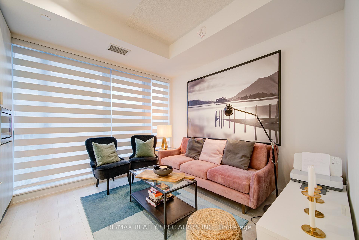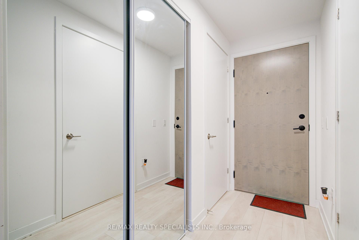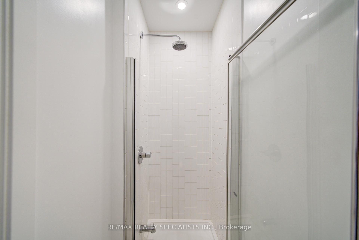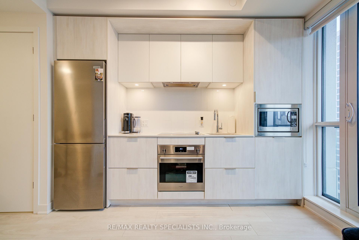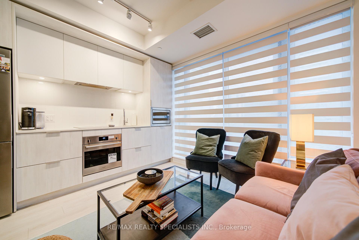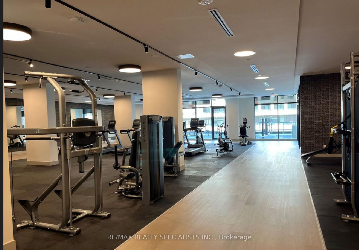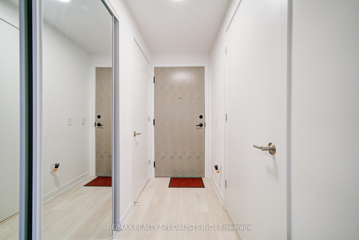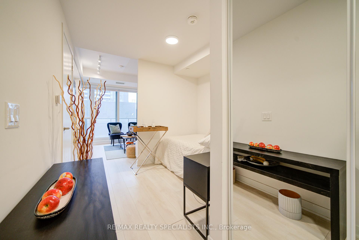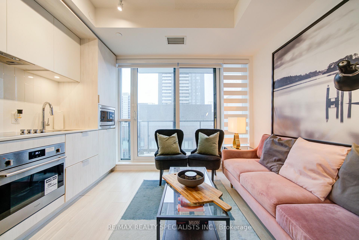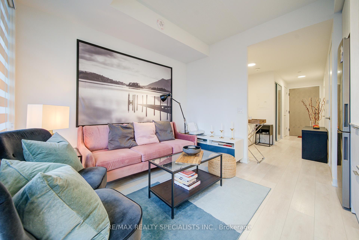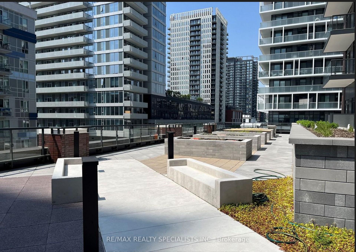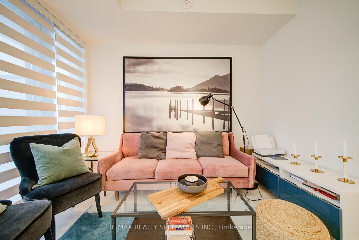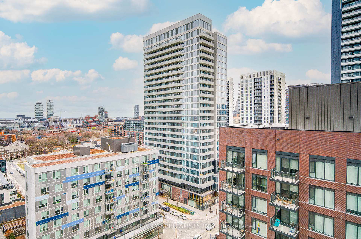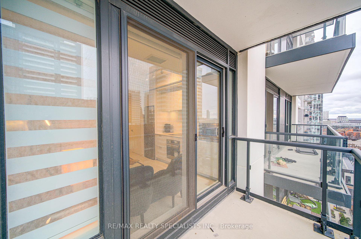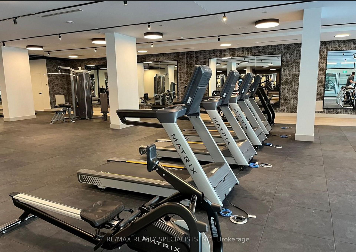$515,999
Available - For Sale
Listing ID: C12012339
130 River St , Unit 1306, Toronto, M5A 0R8, Ontario
| Very Rear Opportunity!!! 2 Lockers And 1 Parking spot .You Read It Correctly. Its My pleasure To Present This Beautiful Large Studio With An Open Concept Living Space And Large Balcony With Gorgeous South West Views. Modern Kitchen W B/I Appliances. Laminate Flooring Throughout. Units Offers Everything You Need. Enjoy An Array Of Top-Notch Amenities Including A Concierge, Fitness Center, Kids' Zone, Co-Working Patio, Party Room, And More. With Convenient Access To Transit And Proximity To Highways, Restaurants,& Other Local Great Places, This Is The Ultimate Urban Lifestyle. |
| Price | $515,999 |
| Taxes: | $1958.80 |
| Maintenance Fee: | 325.96 |
| Address: | 130 River St , Unit 1306, Toronto, M5A 0R8, Ontario |
| Province/State: | Ontario |
| Condo Corporation No | TSCC |
| Level | 13 |
| Unit No | 6 |
| Locker No | 226 |
| Directions/Cross Streets: | Dundas And River |
| Rooms: | 0 |
| Bedrooms: | 0 |
| Bedrooms +: | 1 |
| Kitchens: | 1 |
| Family Room: | N |
| Basement: | None |
| Level/Floor | Room | Length(ft) | Width(ft) | Descriptions | |
| Room 1 | Main | Living | 10.82 | 9.84 | Open Concept, O/Looks Dining, Sw View |
| Room 2 | Main | Kitchen | 10.82 | 9.84 | Open Concept, O/Looks Living, B/I Appliances |
| Room 3 | Main | Dining | 10.82 | 9.84 | Open Concept, Sw View, Combined W/Living |
| Room 4 | Main | Br | 9.18 | 7.54 | Open Concept, Laminate |
| Room 5 | Main | Bathroom | 2 Pc Bath, Separate Shower | ||
| Room 6 | Main | Powder Rm | 2 Pc Bath |
| Washroom Type | No. of Pieces | Level |
| Washroom Type 1 | 2 | Main |
| Washroom Type 2 | 2 | Main |
| Property Type: | Condo Apt |
| Style: | Apartment |
| Exterior: | Brick |
| Garage Type: | Underground |
| Garage(/Parking)Space: | 1.00 |
| Drive Parking Spaces: | 0 |
| Park #1 | |
| Parking Type: | Owned |
| Exposure: | Sw |
| Balcony: | Terr |
| Locker: | Owned |
| Pet Permited: | Restrict |
| Approximatly Square Footage: | 0-499 |
| Building Amenities: | Concierge, Exercise Room, Media Room, Party/Meeting Room, Rooftop Deck/Garden |
| Property Features: | Clear View, Hospital, Public Transit |
| Maintenance: | 325.96 |
| CAC Included: | Y |
| Water Included: | Y |
| Common Elements Included: | Y |
| Heat Included: | Y |
| Parking Included: | Y |
| Building Insurance Included: | Y |
| Fireplace/Stove: | N |
| Heat Source: | Gas |
| Heat Type: | Forced Air |
| Central Air Conditioning: | Central Air |
| Central Vac: | N |
| Laundry Level: | Main |
| Ensuite Laundry: | Y |
$
%
Years
This calculator is for demonstration purposes only. Always consult a professional
financial advisor before making personal financial decisions.
| Although the information displayed is believed to be accurate, no warranties or representations are made of any kind. |
| RE/MAX REALTY SPECIALISTS INC. |
|
|
Ashok ( Ash ) Patel
Broker
Dir:
416.669.7892
Bus:
905-497-6701
Fax:
905-497-6700
| Virtual Tour | Book Showing | Email a Friend |
Jump To:
At a Glance:
| Type: | Condo - Condo Apt |
| Area: | Toronto |
| Municipality: | Toronto |
| Neighbourhood: | Regent Park |
| Style: | Apartment |
| Tax: | $1,958.8 |
| Maintenance Fee: | $325.96 |
| Baths: | 2 |
| Garage: | 1 |
| Fireplace: | N |
Locatin Map:
Payment Calculator:

