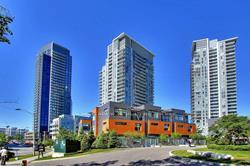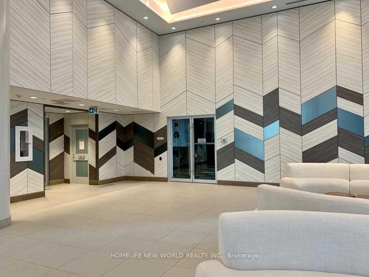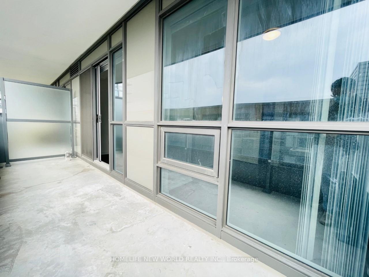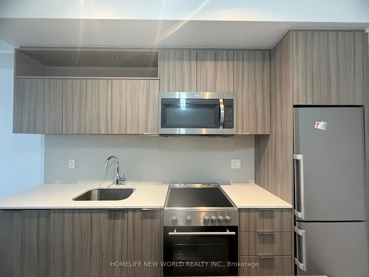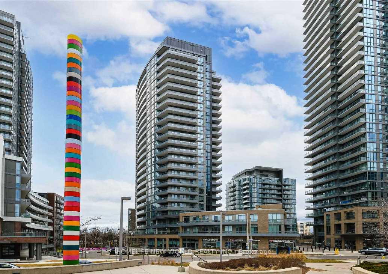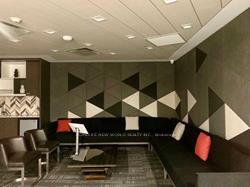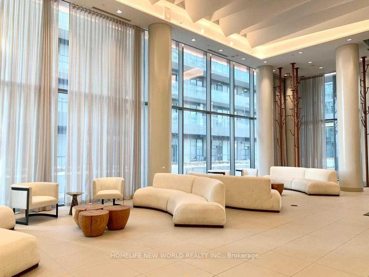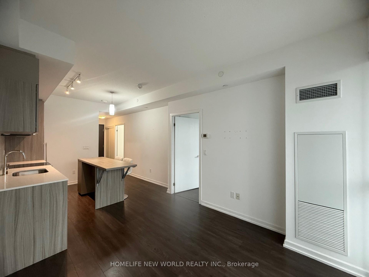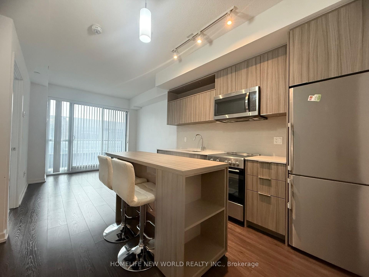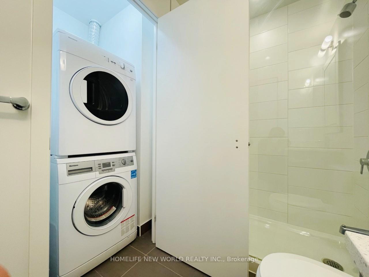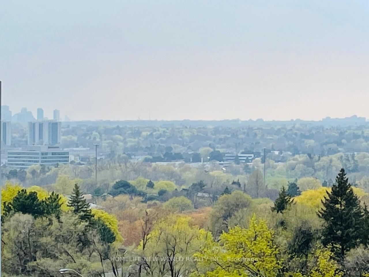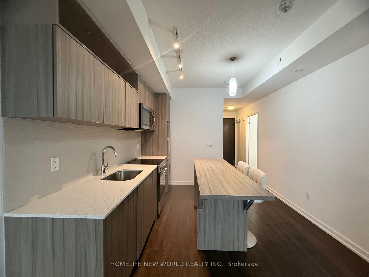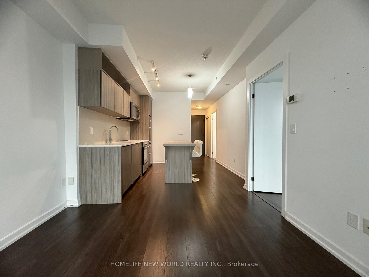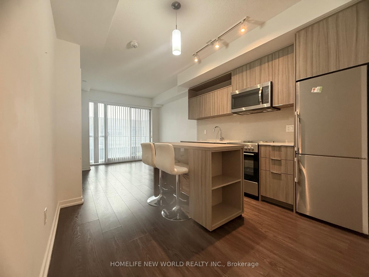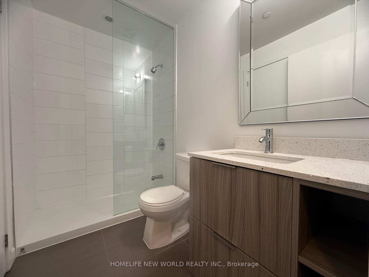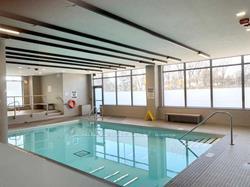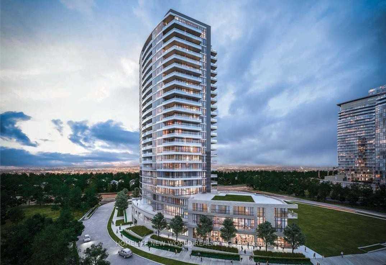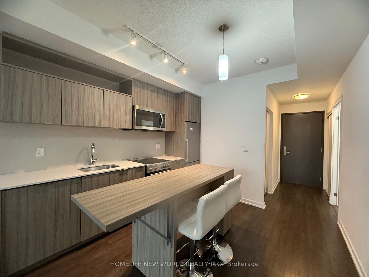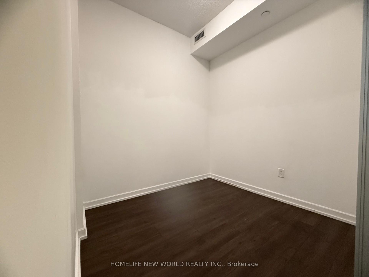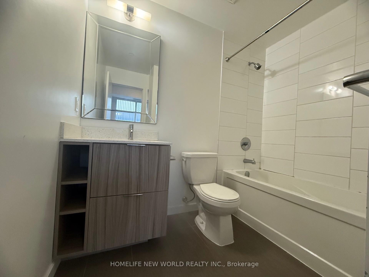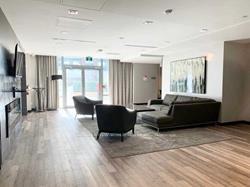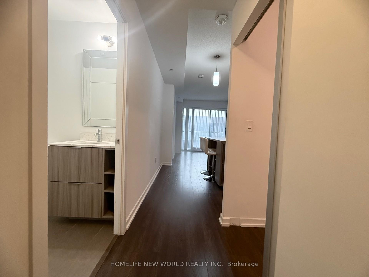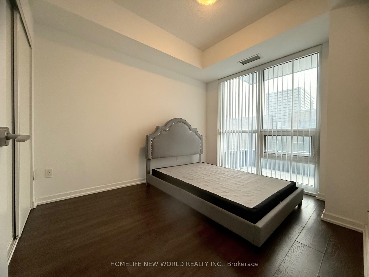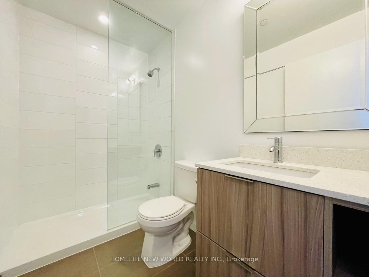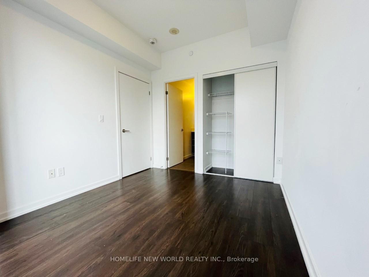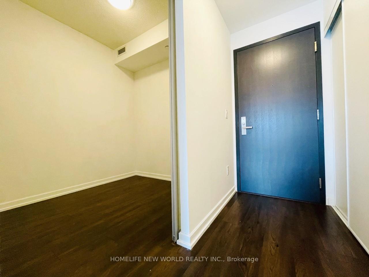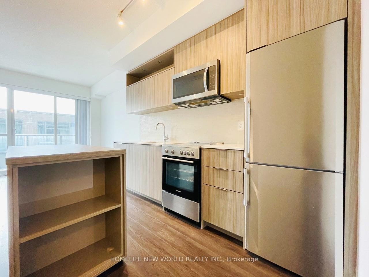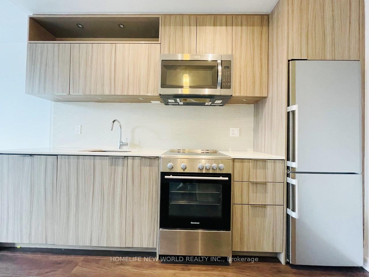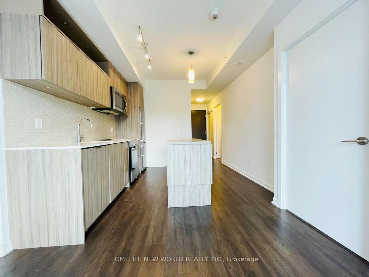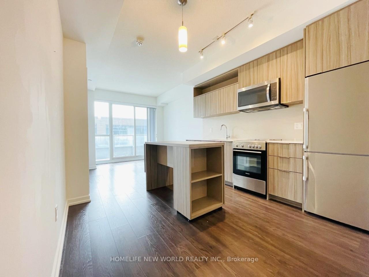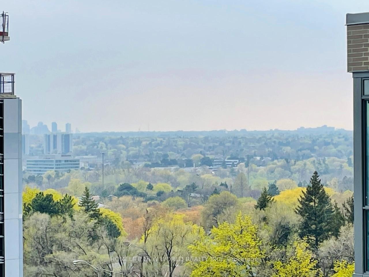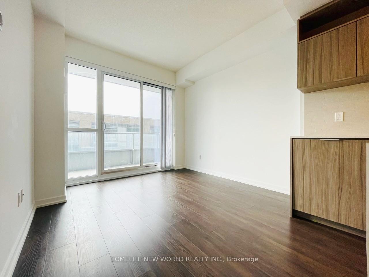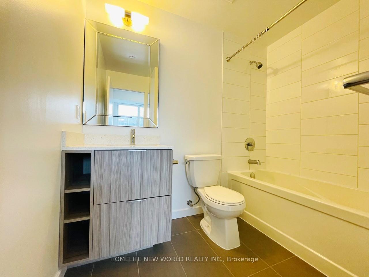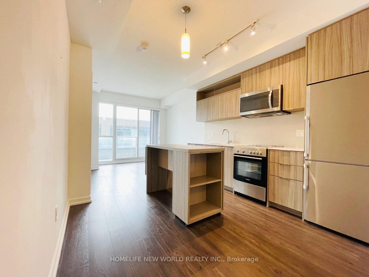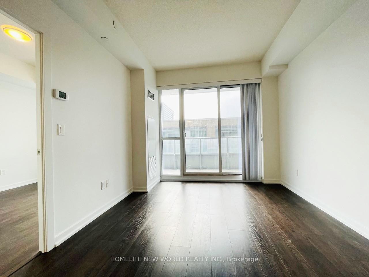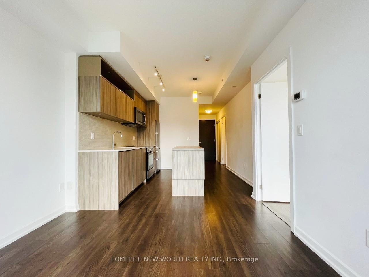$2,500
Available - For Rent
Listing ID: C11924820
50 Forest Manor Rd , Unit 603, Toronto, M2J 1M6, Ontario
| Luxury Condo Located At Convenient Emerald City. Open Concept One Bedroom Plus Den With Two Bathrooms Layout. Laminate Flooring Throughout. 9' Ceilings. Designer Modern Kitchen With Stainless Steel Appliances, Stone Counter Top, Movable Central Island. Den With Sliding Door Can Be Used As 2nd Bedroom. One Parking Included. Walking Distance To Don Mills Subway Station, Ttc, Fairview Mall, Public Library, Restaurants... Close To 401 & 404 Hwy. **EXTRAS** ***Students Are Welcomed***, No Smoking. Thanks For Showing! |
| Price | $2,500 |
| Address: | 50 Forest Manor Rd , Unit 603, Toronto, M2J 1M6, Ontario |
| Province/State: | Ontario |
| Condo Corporation No | TSCC |
| Level | 6 |
| Unit No | 3 |
| Directions/Cross Streets: | Don Mills/Sheppard |
| Rooms: | 5 |
| Bedrooms: | 1 |
| Bedrooms +: | 1 |
| Kitchens: | 1 |
| Family Room: | N |
| Basement: | None |
| Furnished: | N |
| Level/Floor | Room | Length(ft) | Width(ft) | Descriptions | |
| Room 1 | Flat | Living | 10 | 9.25 | Laminate, Sliding Doors, W/O To Balcony |
| Room 2 | Flat | Dining | 10.82 | 10.5 | Laminate, Combined W/Kitchen, Open Concept |
| Room 3 | Flat | Kitchen | 10.82 | 10.5 | Laminate, Granite Counter, Stainless Steel Appl |
| Room 4 | Flat | Prim Bdrm | 10.99 | 8.99 | Laminate, 4 Pc Ensuite, Large Closet |
| Room 5 | Flat | Den | 7.48 | 6.99 | Laminate, Sliding Doors, 3 Pc Bath |
| Washroom Type | No. of Pieces | Level |
| Washroom Type 1 | 4 | Flat |
| Washroom Type 2 | 3 | Flat |
| Property Type: | Condo Apt |
| Style: | Apartment |
| Exterior: | Concrete |
| Garage Type: | Underground |
| Garage(/Parking)Space: | 1.00 |
| Drive Parking Spaces: | 0 |
| Park #1 | |
| Parking Spot: | 637 |
| Parking Type: | Owned |
| Legal Description: | D-114 |
| Exposure: | W |
| Balcony: | Open |
| Locker: | None |
| Pet Permited: | Restrict |
| Approximatly Square Footage: | 500-599 |
| Building Amenities: | Concierge, Exercise Room, Guest Suites, Indoor Pool, Visitor Parking |
| Property Features: | Hospital, Library, Public Transit, School |
| Water Included: | Y |
| Common Elements Included: | Y |
| Heat Included: | Y |
| Parking Included: | Y |
| Building Insurance Included: | Y |
| Fireplace/Stove: | N |
| Heat Source: | Gas |
| Heat Type: | Forced Air |
| Central Air Conditioning: | Central Air |
| Central Vac: | N |
| Laundry Level: | Main |
| Ensuite Laundry: | Y |
| Although the information displayed is believed to be accurate, no warranties or representations are made of any kind. |
| HOMELIFE NEW WORLD REALTY INC. |
|
|
Ashok ( Ash ) Patel
Broker
Dir:
416.669.7892
Bus:
905-497-6701
Fax:
905-497-6700
| Book Showing | Email a Friend |
Jump To:
At a Glance:
| Type: | Condo - Condo Apt |
| Area: | Toronto |
| Municipality: | Toronto |
| Neighbourhood: | Henry Farm |
| Style: | Apartment |
| Beds: | 1+1 |
| Baths: | 2 |
| Garage: | 1 |
| Fireplace: | N |
Locatin Map:

