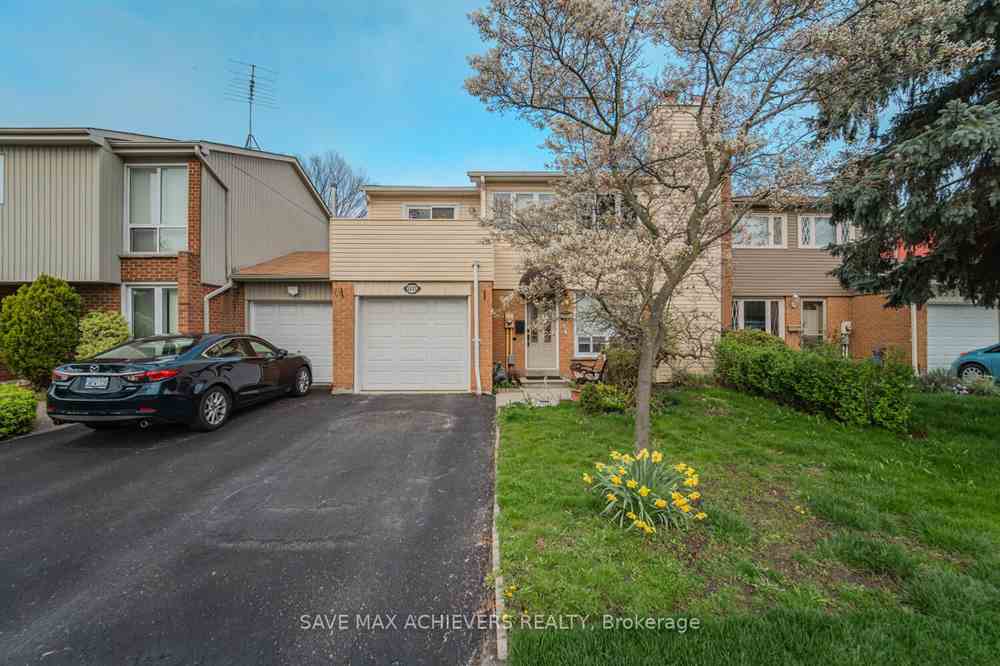$879,999
Available - For Sale
Listing ID: E8314908
1835 Listowell Cres , Pickering, L1V 2Y2, Ontario
| Welcome To 1835 Listowell Crescent, A Stunning Family Home Situated In The Heart Of Pickering. This Meticulously Maintained Property Offers A Perfect Blend Of Modern Living And Timeless Charm. Boasting 4 Spacious bedrooms and 3 bathrooms, this spacious home features a bright and airy interior with plenty Of Natural Light Throughout. The Gourmet Kitchen Is A Chef's Dream, Complete With Features, Such As Stainless Steel Appliances, Granite Countertops, And Ample Cabinet Space. The Main Floor Boasts Potlights And Hardwood Floors Throughout. Entertain Guests In Style In The Formal Dining Room, Or Cozy Up By The Fireplace With Floor To Ceiling Tile Surround In The Inviting Living Area. The Finished Basement Provides Additional Living Space, Perfect For A Home Office, Gym, Or Media Room. Step Outside To Your Own Private Retreat, Where You'll Find A Beautiful Backyard Oasis Complete With A Wraparound Deck, With Direct Access From The Garage, Ideal For Outdoor Gatherings And Summer Fun. |
| Extras: Conveniently Located Near Pickering Town Centre, Nature Trails, Top-Rated Schools, Parks, Shopping, And Dining Options. It offers Perfect Balance Of Suburban Tranquility And Urban Convenience. Easy Access To major Highways. |
| Price | $879,999 |
| Taxes: | $5013.81 |
| DOM | 6 |
| Occupancy by: | Owner |
| Address: | 1835 Listowell Cres , Pickering, L1V 2Y2, Ontario |
| Lot Size: | 30.00 x 115.00 (Feet) |
| Directions/Cross Streets: | Dixie & Glenanna |
| Rooms: | 7 |
| Rooms +: | 1 |
| Bedrooms: | 4 |
| Bedrooms +: | |
| Kitchens: | 1 |
| Family Room: | N |
| Basement: | Finished |
| Property Type: | Att/Row/Twnhouse |
| Style: | 2-Storey |
| Exterior: | Brick, Vinyl Siding |
| Garage Type: | Attached |
| (Parking/)Drive: | Private |
| Drive Parking Spaces: | 2 |
| Pool: | None |
| Approximatly Square Footage: | 1500-2000 |
| Property Features: | Fenced Yard, Park, Public Transit, School |
| Fireplace/Stove: | Y |
| Heat Source: | Gas |
| Heat Type: | Forced Air |
| Central Air Conditioning: | Central Air |
| Central Vac: | Y |
| Laundry Level: | Lower |
| Elevator Lift: | N |
| Sewers: | Sewers |
| Water: | Municipal |
$
%
Years
This calculator is for demonstration purposes only. Always consult a professional
financial advisor before making personal financial decisions.
| Although the information displayed is believed to be accurate, no warranties or representations are made of any kind. |
| SAVE MAX ACHIEVERS REALTY |
|
|
Ashok ( Ash ) Patel
Broker
Dir:
416.669.7892
Bus:
905-497-6701
Fax:
905-497-6700
| Virtual Tour | Book Showing | Email a Friend |
Jump To:
At a Glance:
| Type: | Freehold - Att/Row/Twnhouse |
| Area: | Durham |
| Municipality: | Pickering |
| Neighbourhood: | Liverpool |
| Style: | 2-Storey |
| Lot Size: | 30.00 x 115.00(Feet) |
| Tax: | $5,013.81 |
| Beds: | 4 |
| Baths: | 3 |
| Fireplace: | Y |
| Pool: | None |
Locatin Map:
Payment Calculator:


























