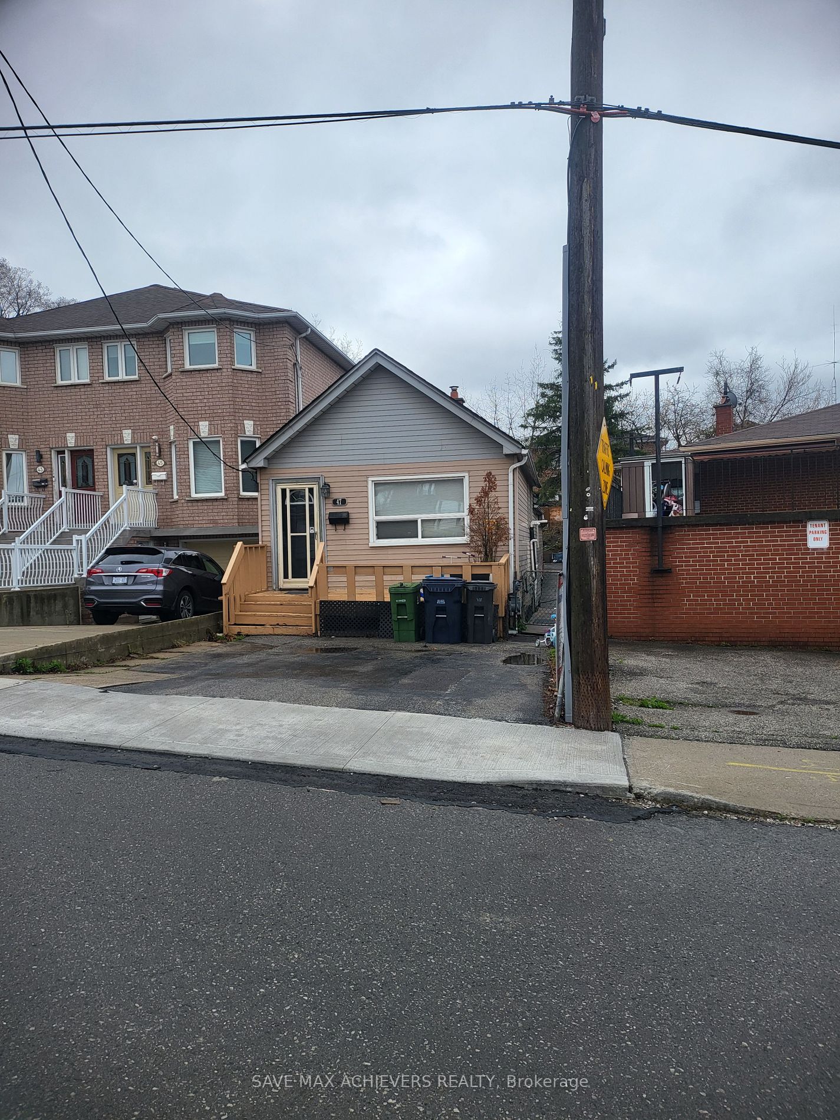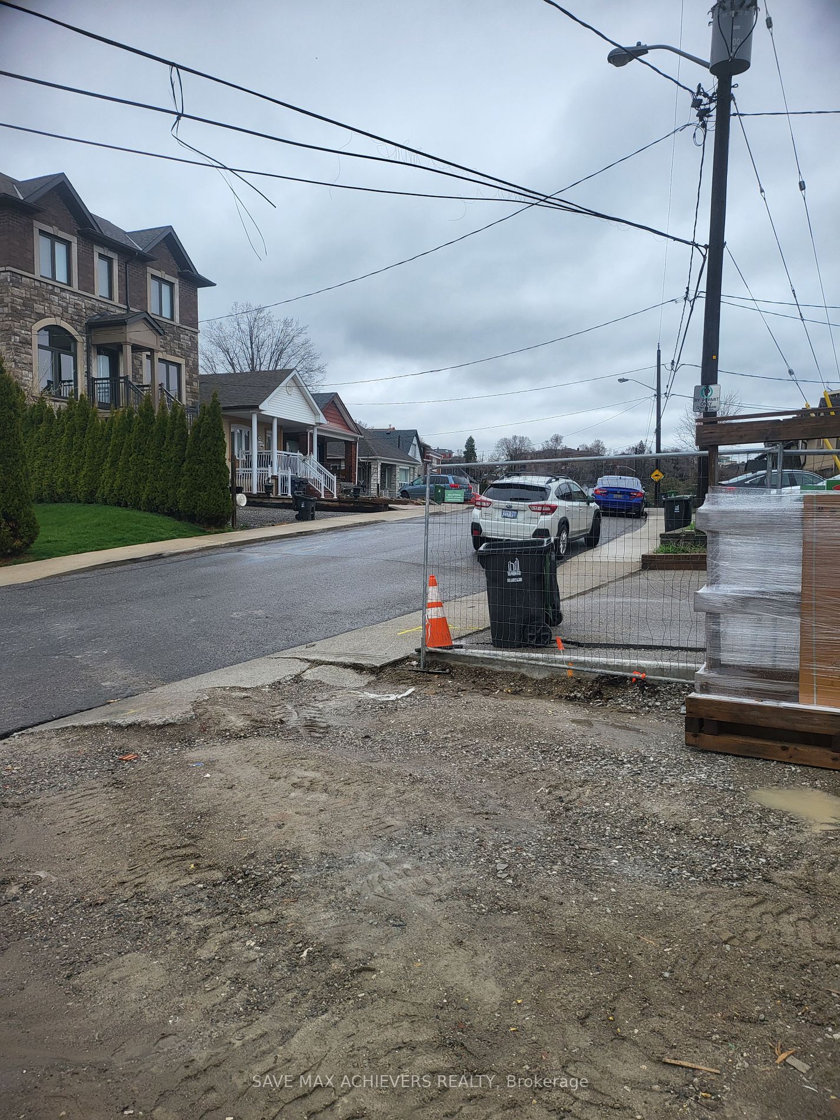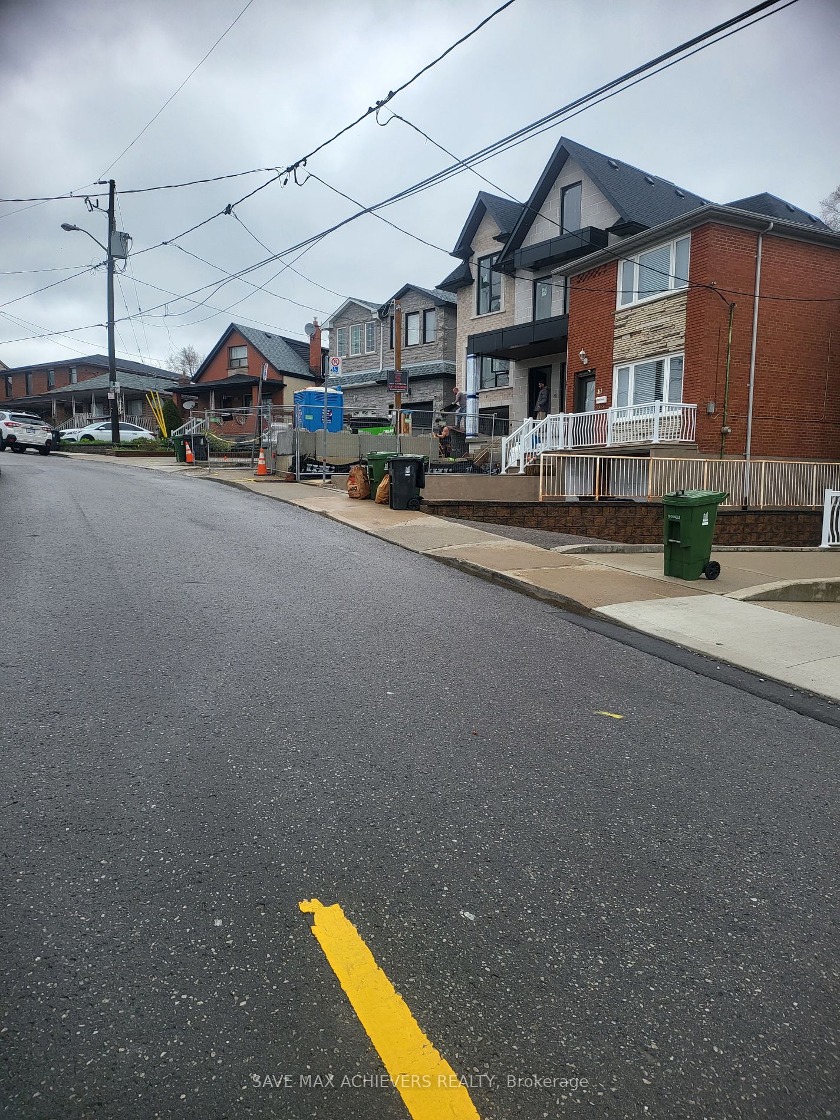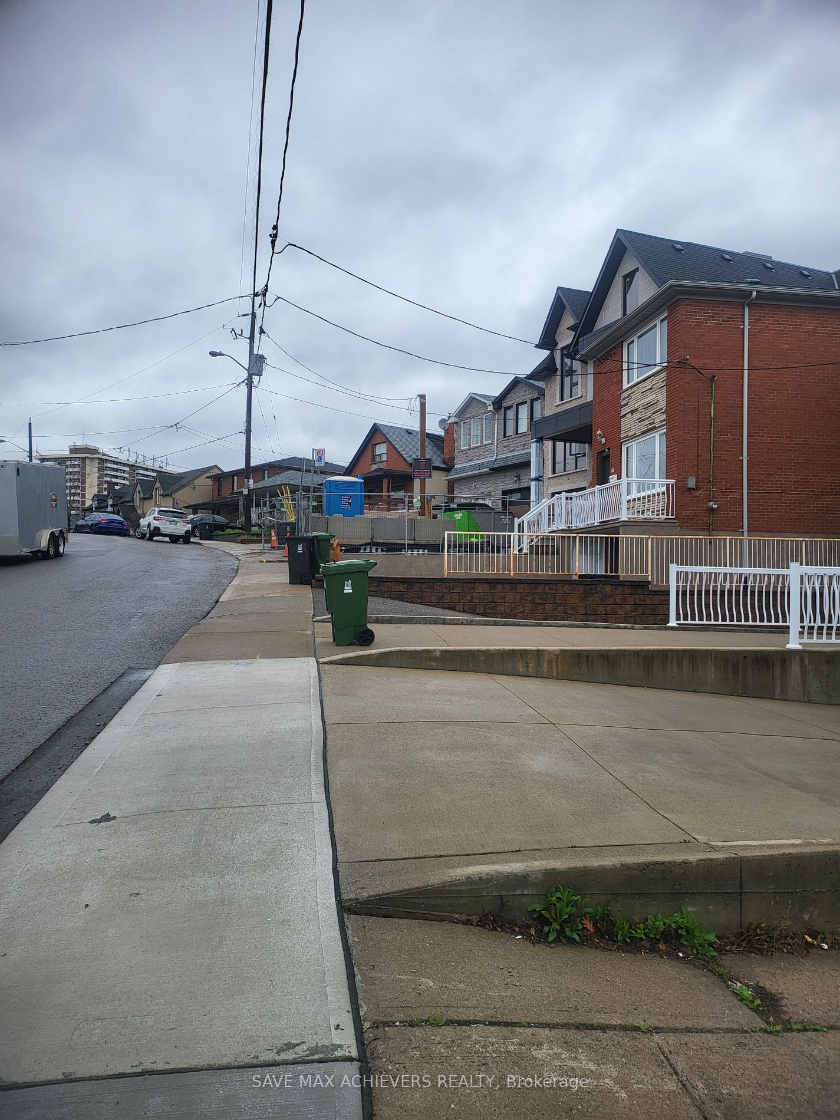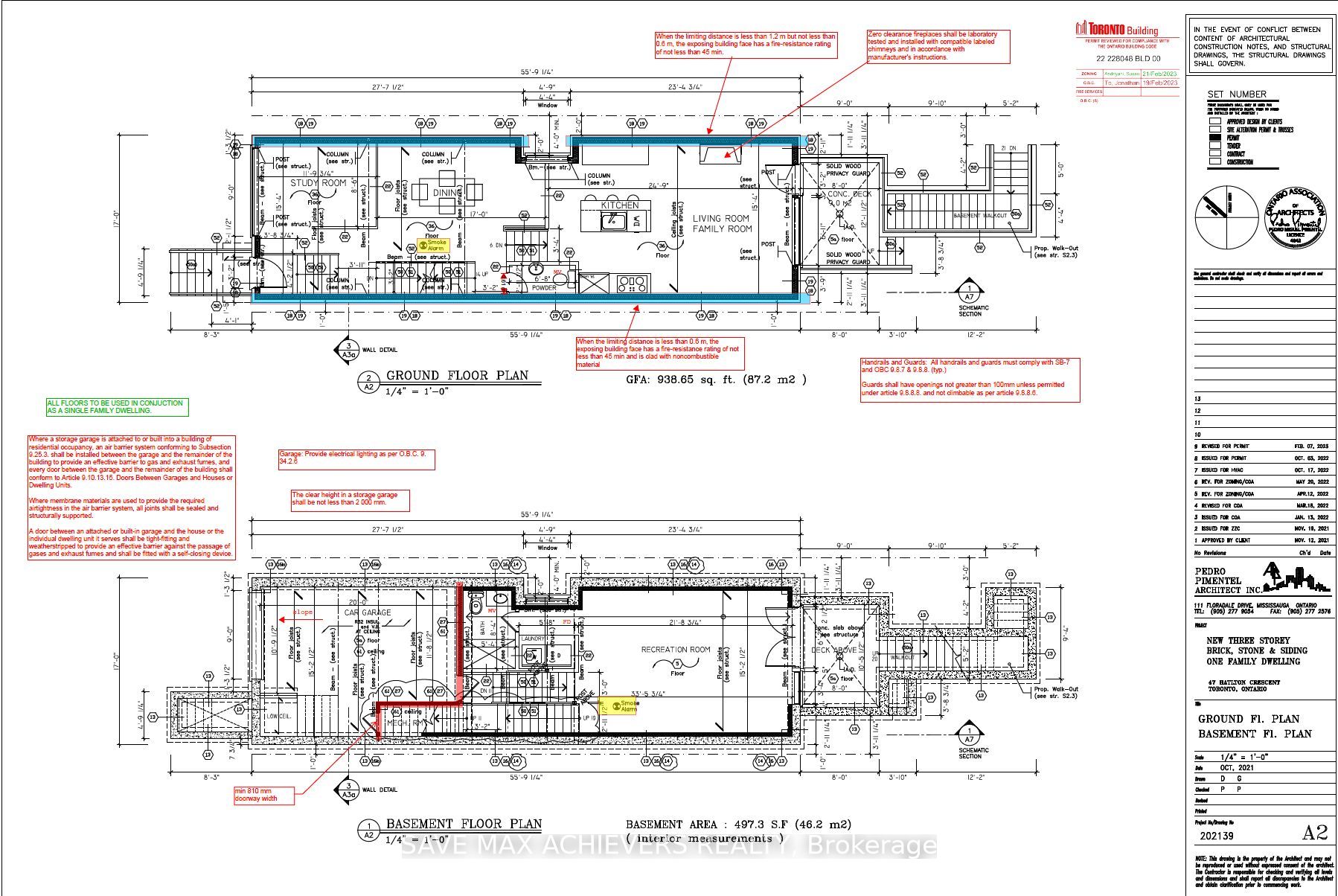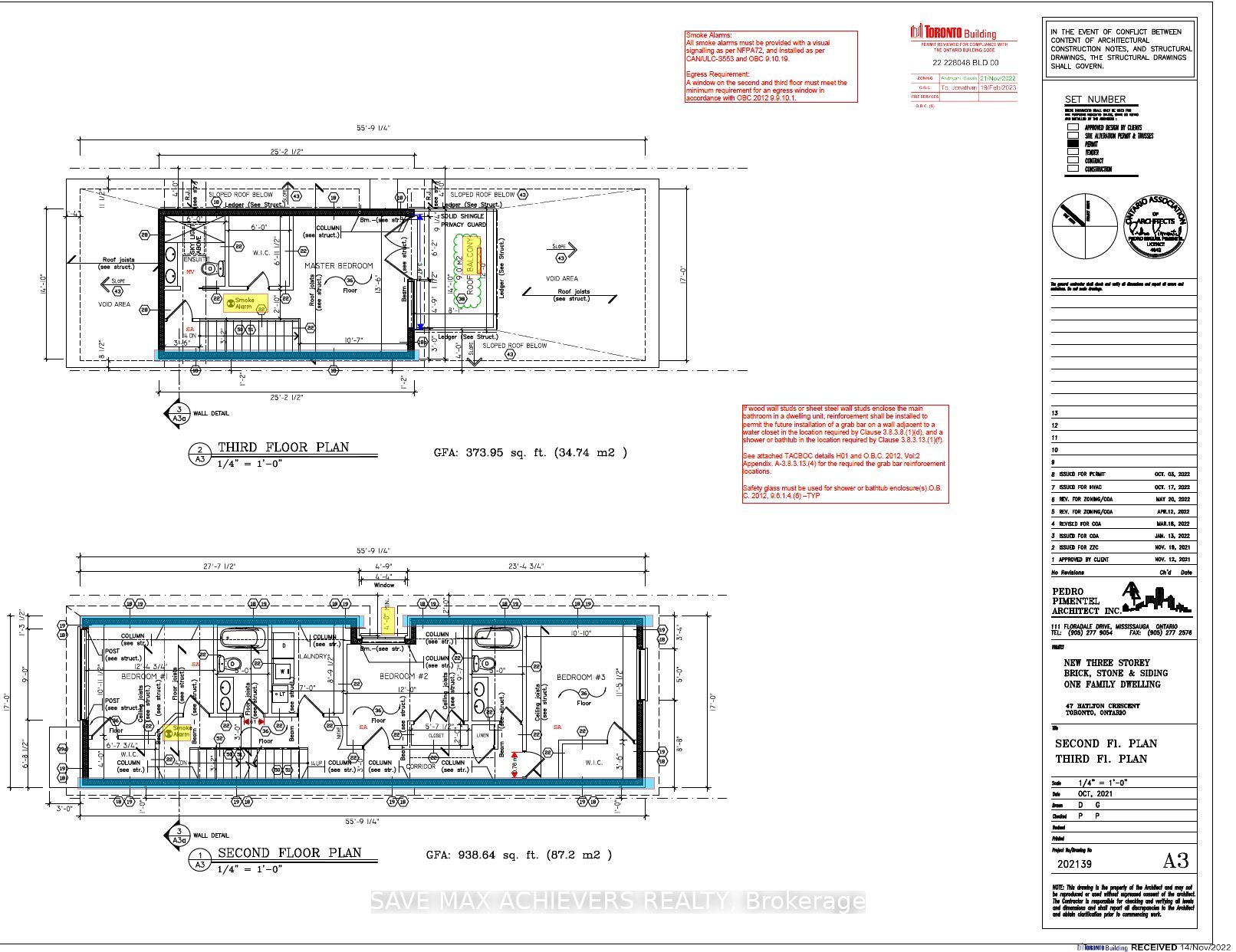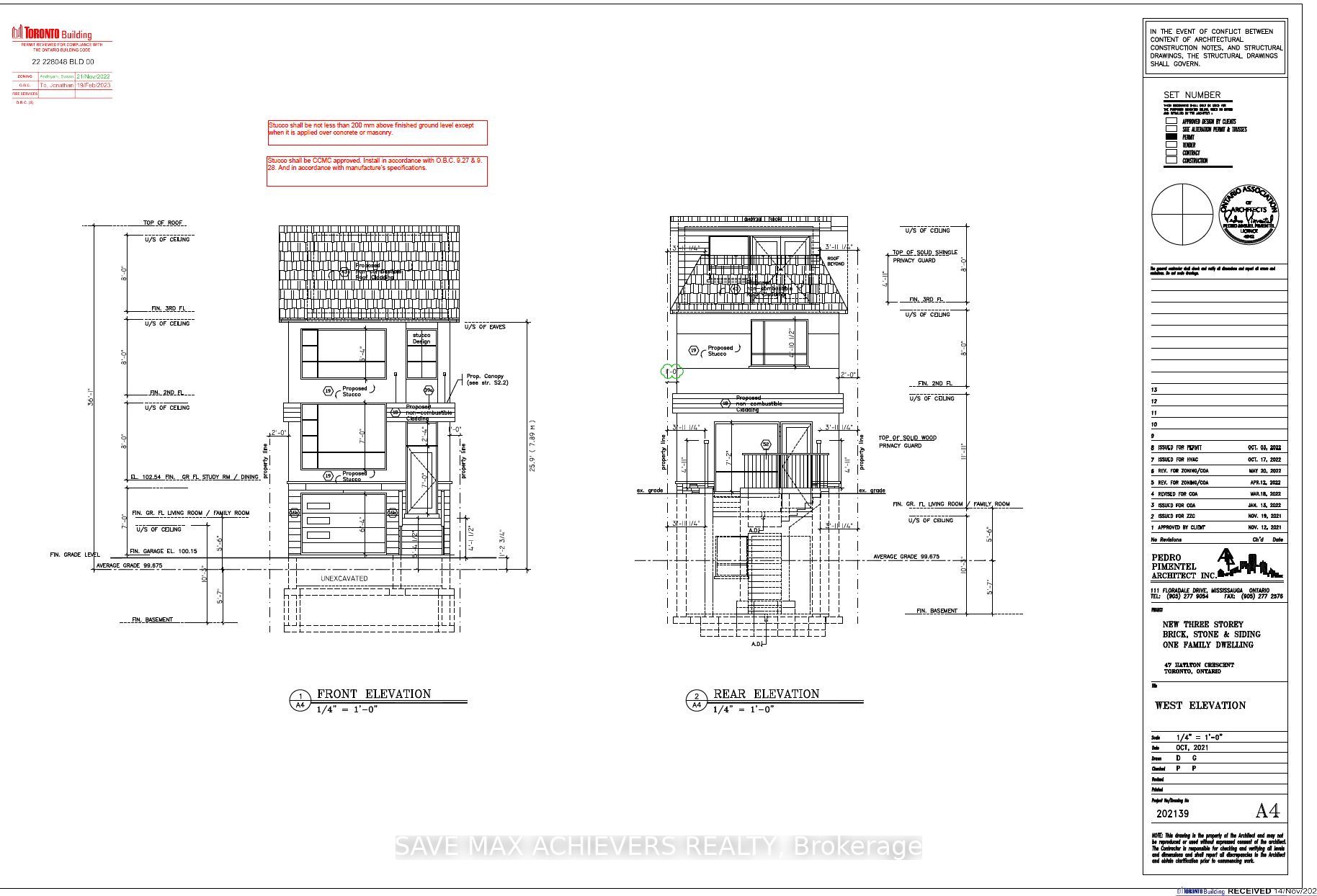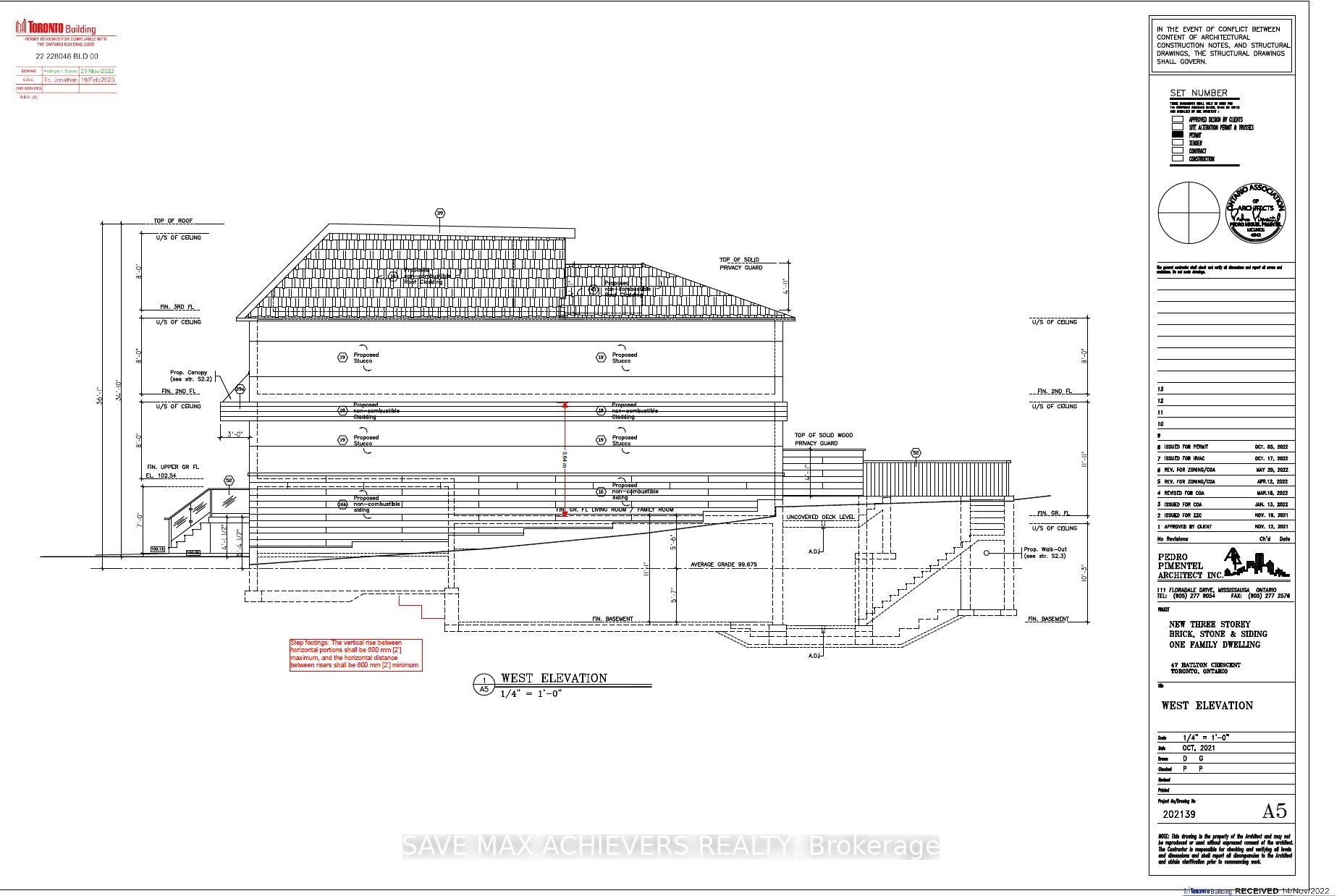$902,000
Available - For Sale
Listing ID: W8228816
47 Harlton Cres , Toronto, M6M 1L2, Ontario
| Attention investors and End users, Don't miss an opportunity to own this amazing bungalow with approved building permit for custom build house with garage. Multiple custom build houses on the street. House is in excellent condition to move in. This house offers an excellent location close to new Eglington LRT and many other amenities. Extra deep lot. New building permit allows to build 2250+ square feet house with a 350+ sq feet terrace attached to master bedroom on top story. Permit easy to activate. |
| Mortgage: Treat as Clear |
| Extras: Hot water tank and furnace is owned, Buyers and buyer agent to verify all the details |
| Price | $902,000 |
| Taxes: | $2491.87 |
| DOM | 19 |
| Occupancy by: | Owner |
| Address: | 47 Harlton Cres , Toronto, M6M 1L2, Ontario |
| Lot Size: | 20.00 x 120.00 (Feet) |
| Acreage: | < .50 |
| Directions/Cross Streets: | Keele/Eglington |
| Rooms: | 4 |
| Rooms +: | 1 |
| Bedrooms: | 2 |
| Bedrooms +: | 1 |
| Kitchens: | 1 |
| Family Room: | N |
| Basement: | Part Fin |
| Property Type: | Detached |
| Style: | Bungalow |
| Exterior: | Metal/Side, Vinyl Siding |
| Garage Type: | None |
| (Parking/)Drive: | Private |
| Drive Parking Spaces: | 1 |
| Pool: | None |
| Property Features: | Place Of Wor, Public Transit, School |
| Fireplace/Stove: | N |
| Heat Source: | Gas |
| Heat Type: | Forced Air |
| Central Air Conditioning: | None |
| Sewers: | Sewers |
| Water: | Municipal |
$
%
Years
This calculator is for demonstration purposes only. Always consult a professional
financial advisor before making personal financial decisions.
| Although the information displayed is believed to be accurate, no warranties or representations are made of any kind. |
| SAVE MAX ACHIEVERS REALTY |
|
|
Ashok ( Ash ) Patel
Broker
Dir:
416.669.7892
Bus:
905-497-6701
Fax:
905-497-6700
| Book Showing | Email a Friend |
Jump To:
At a Glance:
| Type: | Freehold - Detached |
| Area: | Toronto |
| Municipality: | Toronto |
| Neighbourhood: | Keelesdale-Eglinton West |
| Style: | Bungalow |
| Lot Size: | 20.00 x 120.00(Feet) |
| Tax: | $2,491.87 |
| Beds: | 2+1 |
| Baths: | 2 |
| Fireplace: | N |
| Pool: | None |
Locatin Map:
Payment Calculator:

