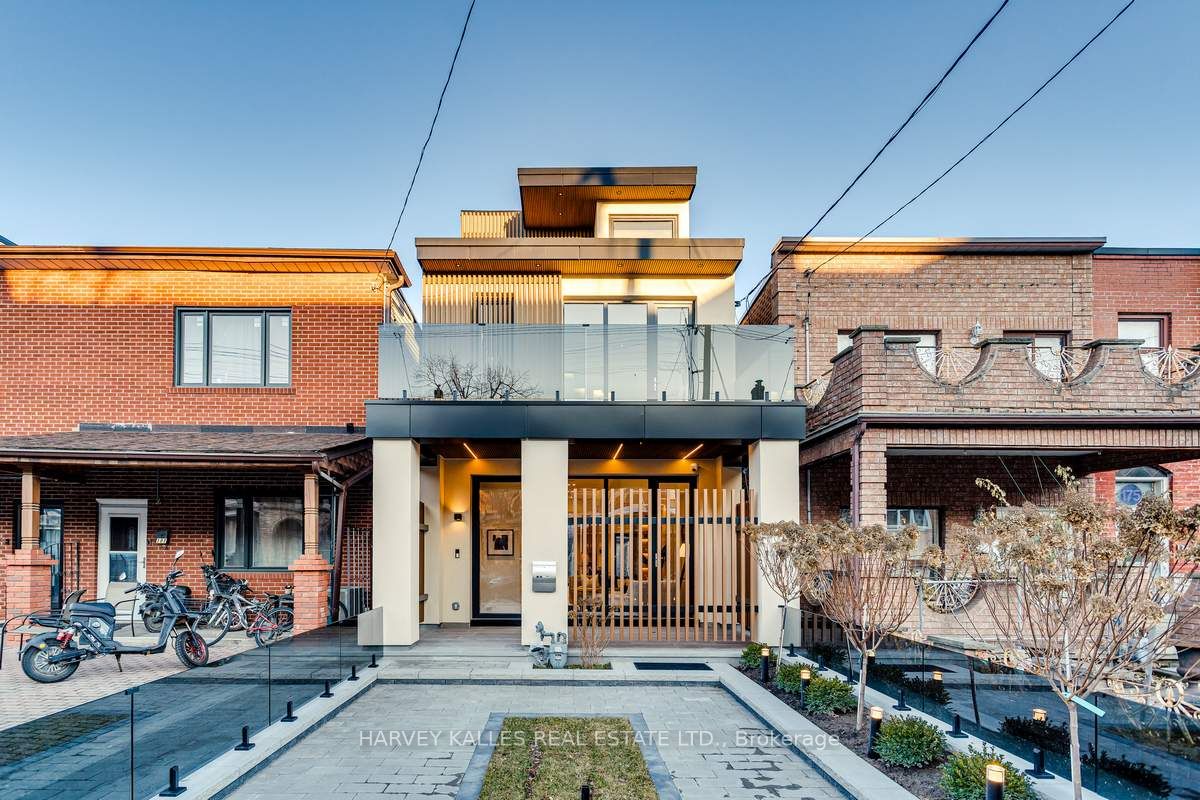$3,540,000
Available - For Sale
Listing ID: C8154136
179 Palmerston Ave , Toronto, M6J 2J3, Ontario
| Immerse Yourself In The Splendor Of This Remarkable Three-Storey Family Home Crafted By Elviano Design-Build & Sensus Design Studio In The Heart Of Trinity-Bellwoods, Toronto's Beloved Neighborhood! This Home Boasts Unparalleled Updates & Exquisite Finishes Across Every Level! The Main Flr Unveils An Optimal Open-Concept Living Experience, Featuring Expansive Living/Dining Areas W/ Soaring Ceilings, Custom Built-Ins That Encapsulate The Builders Vision, A Stunning Gas Fireplace W/ Porcelain Slab Finish, Plus a W/O To The Private Front Porch! Delight Your Guests In The Captivating Eat-In Kitchen, W/ Seamless W/O To Landscaped Yard/Patio! The 3rd Level Serves As Your Private Sanctuary, Offering A Luxurious Ensuite, W/I Closet, & A Secluded Rooftop Balcony. On The 2nd Floor, Discover Three Generously Sized Bedrooms, Each With Its Own Ensuite! The Lower Level Is A True Marvel, Featuring A Spacious Rec Room W/ Wetbar, Exercise Area, Nanny Suite, Laundry Facilities, & A Separate Entrance. |
| Extras: Just Minutes Away From Trinity Bellwoods Park, Little Italy, The City's Finest Culinary Scene, Vibrant Nightlife, Schools, Hospitals, & More, This Residence Is An Unmissable Gem! |
| Price | $3,540,000 |
| Taxes: | $7155.78 |
| Address: | 179 Palmerston Ave , Toronto, M6J 2J3, Ontario |
| Lot Size: | 19.17 x 120.00 (Feet) |
| Directions/Cross Streets: | Dundas/Bathurst |
| Rooms: | 7 |
| Rooms +: | 3 |
| Bedrooms: | 4 |
| Bedrooms +: | 1 |
| Kitchens: | 1 |
| Kitchens +: | 1 |
| Family Room: | N |
| Basement: | Finished, Sep Entrance |
| Property Type: | Detached |
| Style: | 3-Storey |
| Exterior: | Stucco/Plaster |
| Garage Type: | Detached |
| (Parking/)Drive: | Lane |
| Drive Parking Spaces: | 0 |
| Pool: | None |
| Property Features: | Arts Centre, Fenced Yard, Hospital, Library, Park, Public Transit |
| Fireplace/Stove: | Y |
| Heat Source: | Gas |
| Heat Type: | Forced Air |
| Central Air Conditioning: | Central Air |
| Laundry Level: | Lower |
| Elevator Lift: | N |
| Sewers: | Sewers |
| Water: | Municipal |
| Utilities-Cable: | A |
| Utilities-Hydro: | A |
| Utilities-Gas: | A |
| Utilities-Telephone: | A |
$
%
Years
This calculator is for demonstration purposes only. Always consult a professional
financial advisor before making personal financial decisions.
| Although the information displayed is believed to be accurate, no warranties or representations are made of any kind. |
| HARVEY KALLES REAL ESTATE LTD. |
|
|
Ashok ( Ash ) Patel
Broker
Dir:
416.669.7892
Bus:
905-497-6701
Fax:
905-497-6700
| Virtual Tour | Book Showing | Email a Friend |
Jump To:
At a Glance:
| Type: | Freehold - Detached |
| Area: | Toronto |
| Municipality: | Toronto |
| Neighbourhood: | Trinity-Bellwoods |
| Style: | 3-Storey |
| Lot Size: | 19.17 x 120.00(Feet) |
| Tax: | $7,155.78 |
| Beds: | 4+1 |
| Baths: | 5 |
| Fireplace: | Y |
| Pool: | None |
Locatin Map:
Payment Calculator:


























