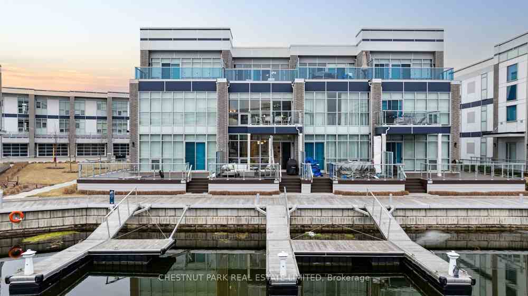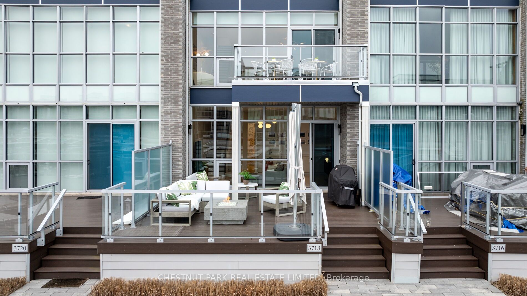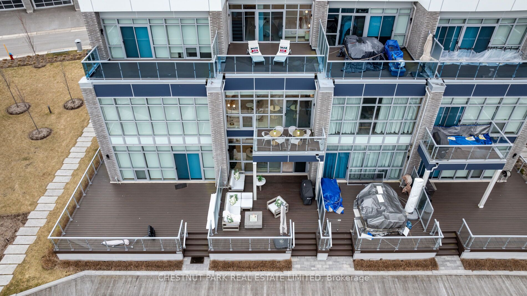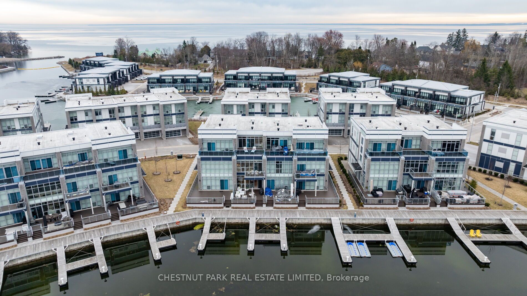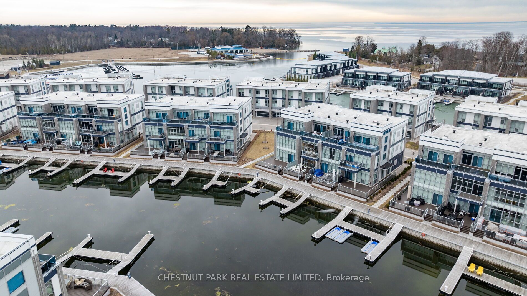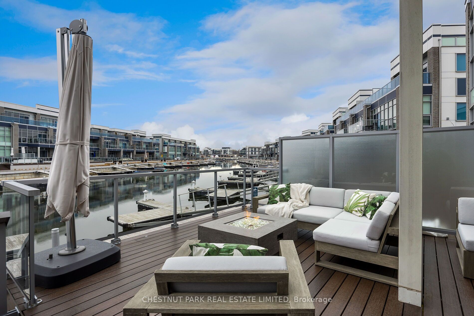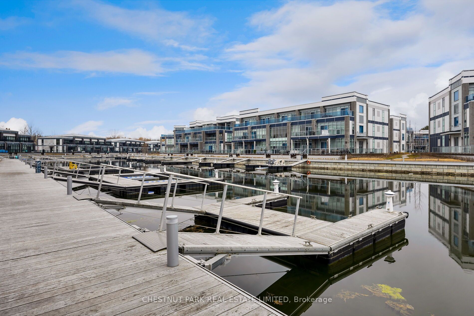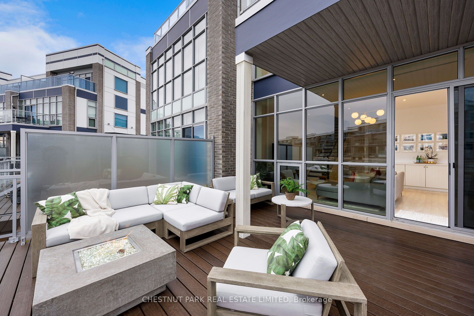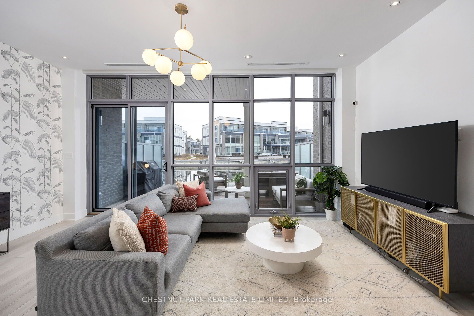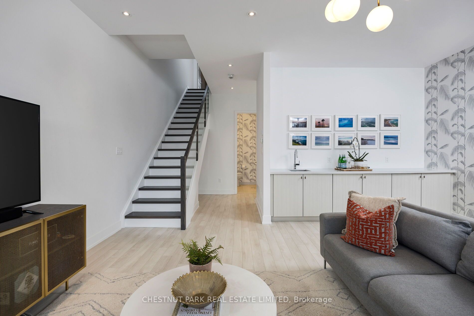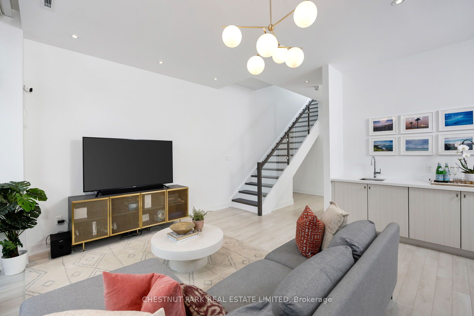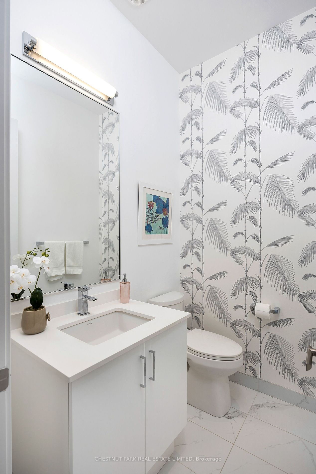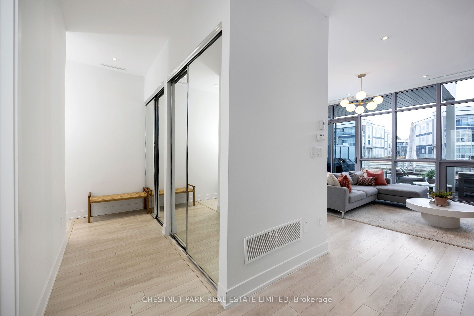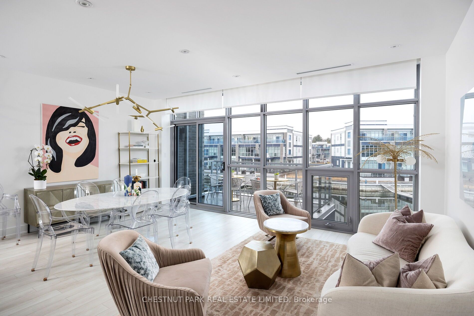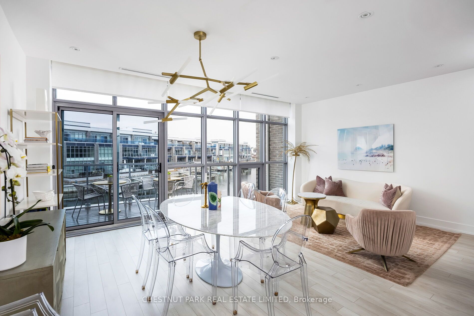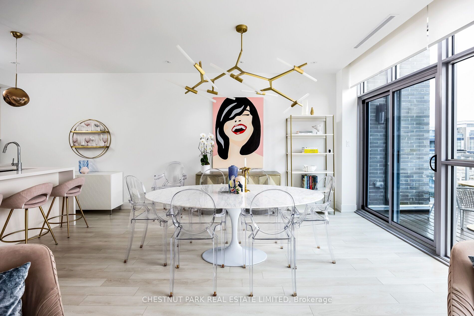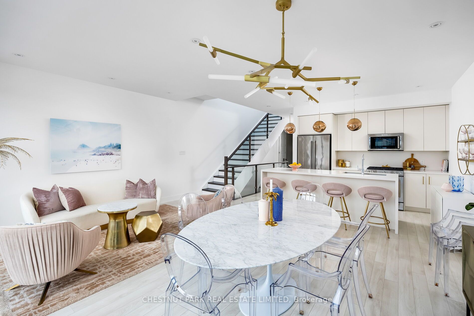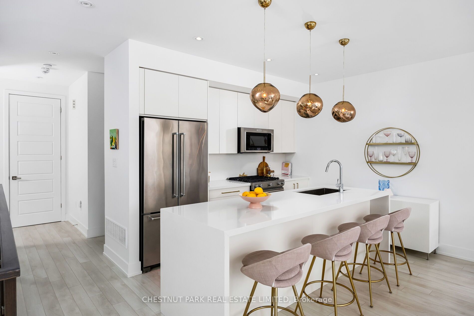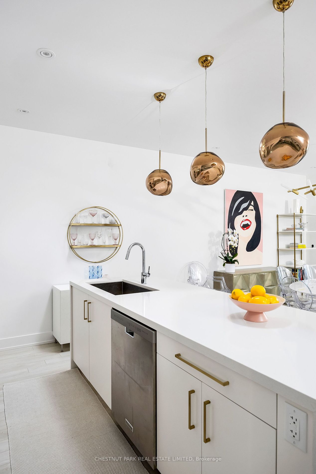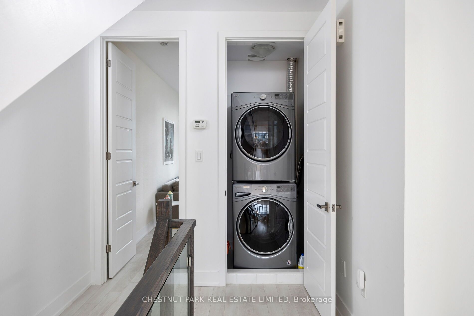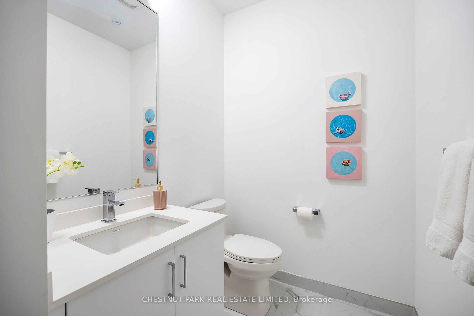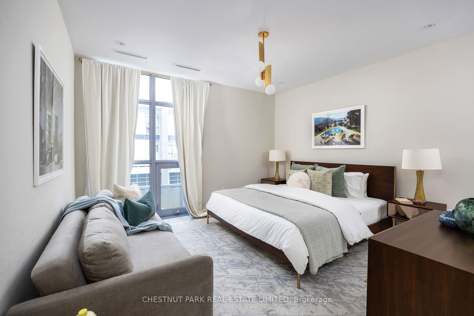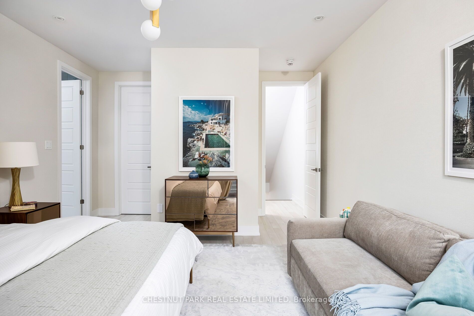$2,175,000
Available - For Sale
Listing ID: N8149084
3718 Mangusta Crt , Innisfil, L9S 0L5, Ontario
| Discover the epitome of luxurious 4-seasons waterfront living at 3718 Mangusta, a marvel that blends sophistication & comfort, nestled on a private & gated cul-de-sac in Lake Simcoe's most exclusive neighbourhood, Friday Harbour. Minutes from the resort's vibrant Promenade, this 3-storey, contemporary, sun-drenched townhouse features 2,200 sq ft of indoor living, beautifully designed exteriors on all 3 levels + a private boat slip, & utilizes its remarkable scale to balance family life w the space & features for unparalleled entertaining. Every sq inch of this 3-bed, 5-bath home w B/I 2-car garage is useable for quiet retreat & entertainment while merging quality workmanship w clever design. The home's interior features soaring ceilings & oversized wall-to-wall, floor-to-ceiling windows w a premium west exposure that flood the space w natural light & showcase gorgeous sunsets - a perfect backdrop in which to entertain friends. Furniture, boat & golf cart available for sale separately. |
| Extras: Enjoy Mangusta residents' private Island Pool! Enjoy walks on the Boardwalk to shops & restos, spa/wellness centre, sports courts, Marina, Beach & Lake Club, Nest Golf Course, a 200-acre Nature Preserve w trails & much more! |
| Price | $2,175,000 |
| Taxes: | $9379.22 |
| Address: | 3718 Mangusta Crt , Innisfil, L9S 0L5, Ontario |
| Lot Size: | 20.01 x 83.89 (Feet) |
| Directions/Cross Streets: | Riva Ave & Mangusta Crt |
| Rooms: | 8 |
| Bedrooms: | 3 |
| Bedrooms +: | |
| Kitchens: | 1 |
| Family Room: | Y |
| Basement: | None |
| Approximatly Age: | 0-5 |
| Property Type: | Att/Row/Twnhouse |
| Style: | 3-Storey |
| Exterior: | Brick |
| Garage Type: | Built-In |
| (Parking/)Drive: | Private |
| Drive Parking Spaces: | 2 |
| Pool: | None |
| Approximatly Age: | 0-5 |
| Approximatly Square Footage: | 2000-2500 |
| Property Features: | Beach, Golf, Grnbelt/Conserv, Marina, Park, Waterfront |
| Fireplace/Stove: | N |
| Heat Source: | Gas |
| Heat Type: | Forced Air |
| Central Air Conditioning: | Central Air |
| Laundry Level: | Main |
| Sewers: | Sewers |
| Water: | Municipal |
$
%
Years
This calculator is for demonstration purposes only. Always consult a professional
financial advisor before making personal financial decisions.
| Although the information displayed is believed to be accurate, no warranties or representations are made of any kind. |
| CHESTNUT PARK REAL ESTATE LIMITED |
|
|
Ashok ( Ash ) Patel
Broker
Dir:
416.669.7892
Bus:
905-497-6701
Fax:
905-497-6700
| Virtual Tour | Book Showing | Email a Friend |
Jump To:
At a Glance:
| Type: | Freehold - Att/Row/Twnhouse |
| Area: | Simcoe |
| Municipality: | Innisfil |
| Neighbourhood: | Rural Innisfil |
| Style: | 3-Storey |
| Lot Size: | 20.01 x 83.89(Feet) |
| Approximate Age: | 0-5 |
| Tax: | $9,379.22 |
| Beds: | 3 |
| Baths: | 5 |
| Fireplace: | N |
| Pool: | None |
Locatin Map:
Payment Calculator:

