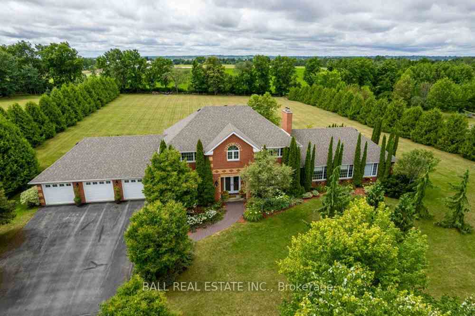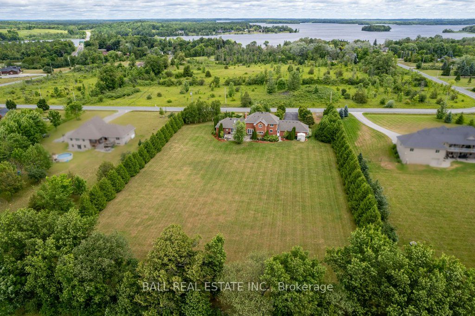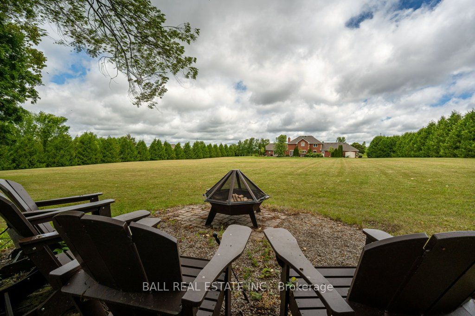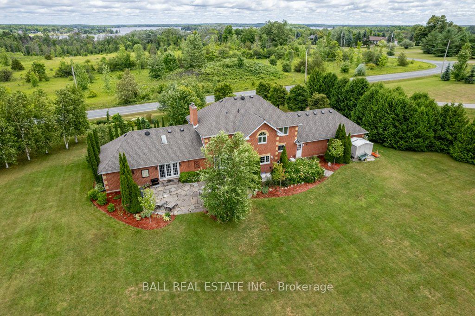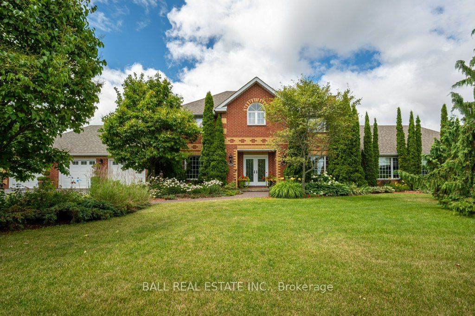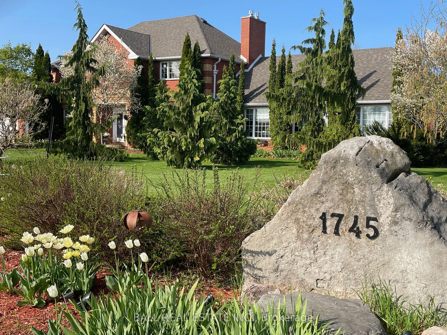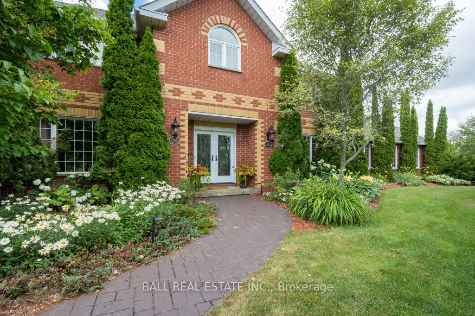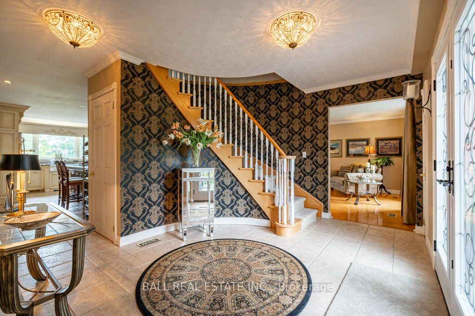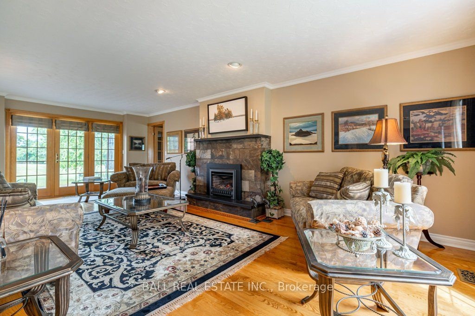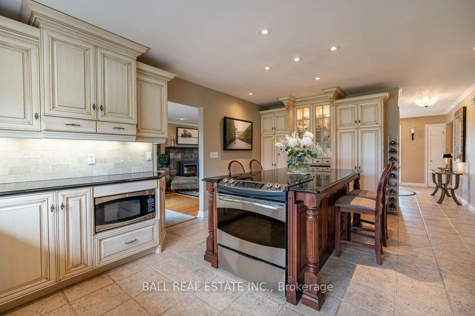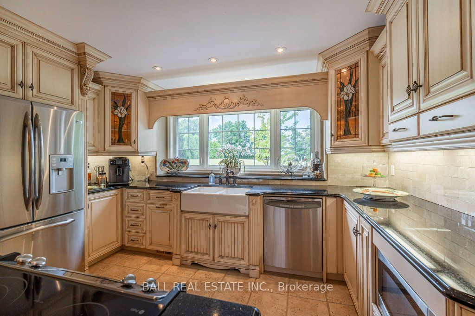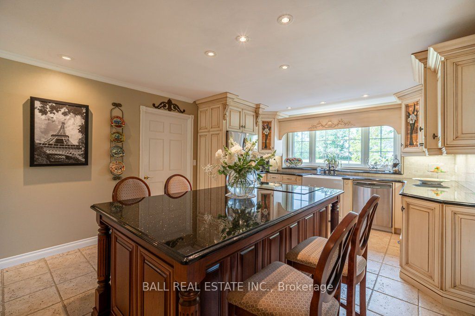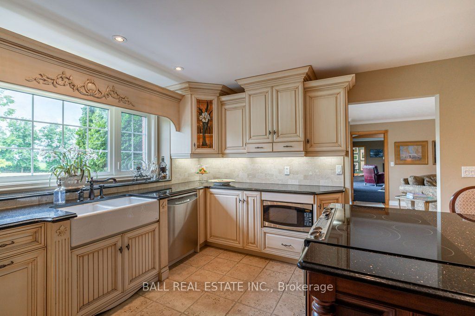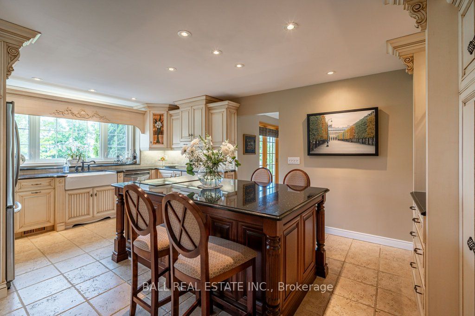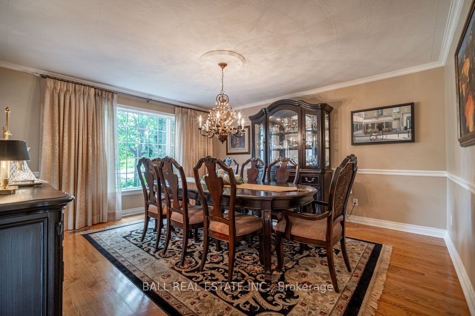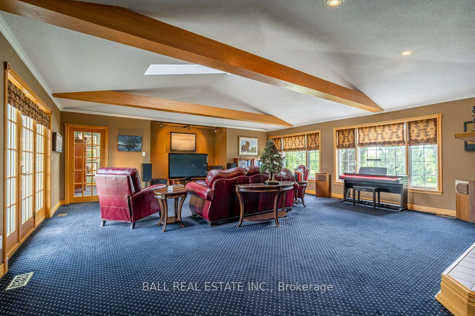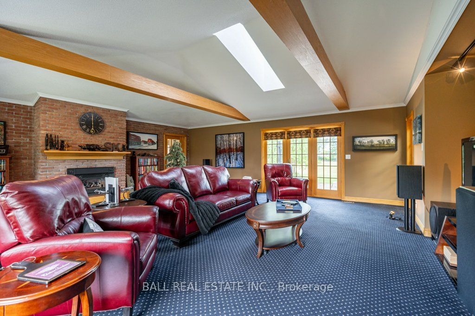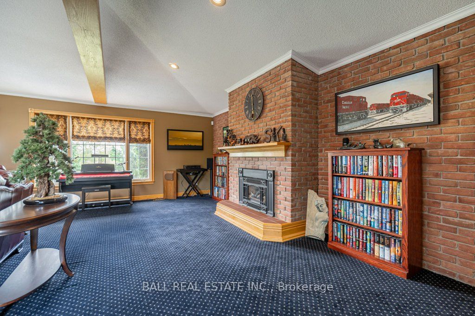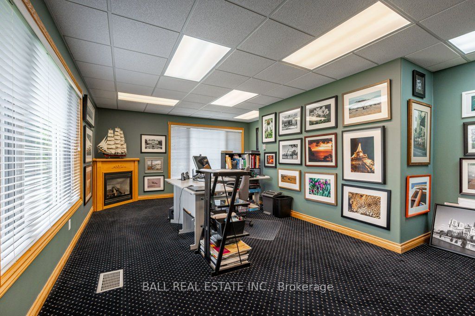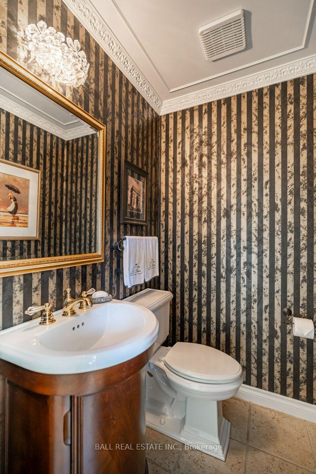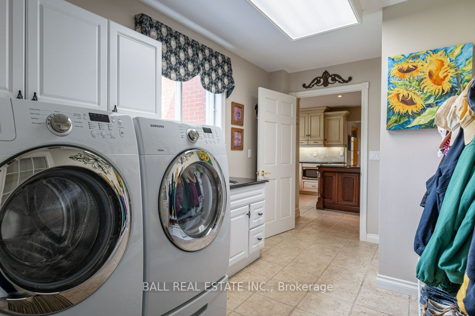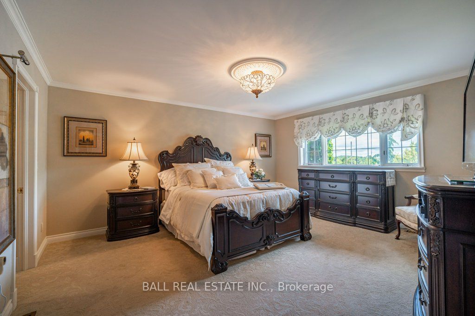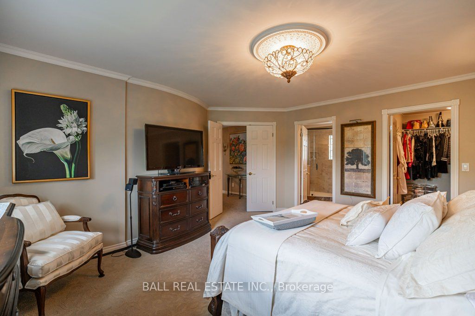$1,359,900
Available - For Sale
Listing ID: X8125056
1745 Myers Cres , Smith-Ennismore-Lakefield, K9J 6X2, Ontario
| Have it all: Estate living in the heart of the Kawarthas with private dock and easy access to Buckhorn Lake. Elegant 2 storey executive home with 3 car garage on 2+ acres, landscaped with mature trees and curated floral gardens. Outside, dine and entertain on a huge natural stone patio; inside, experience an exquisite chef's kitchen with granite eat-up island and many custom finishes. Main floor includes spacious living and entertainment rooms, and an office/den, each with a propane fireplace, a formal dining room, laundry, curved foyer & powder room. 4 large bedrooms upstairs include a primary with 3pc ensuite with heated floors and walk-in closet, and a 4pc guest bathroom with jacuzzi tub. Finished walk-up basement includes rec room, workshop and generous storage. Through an HOA, enjoy a 24' private dock and improved waterfront on an armour stone canal accessing Buckhorn Lake and 4 more lakes lock-free. Explore, dine or play golf, the entire Trent Severn system is steps away. |
| Extras: This home is located in the desirable Gannon Estates neighbourhood, convenient to amenities of Ennismore & Bridgenorth and a short drive to Peterborough. This family home has been meticulously maintained and is impressive, inside and out! |
| Price | $1,359,900 |
| Taxes: | $5292.00 |
| Assessment: | $617000 |
| Assessment Year: | 2023 |
| Address: | 1745 Myers Cres , Smith-Ennismore-Lakefield, K9J 6X2, Ontario |
| Lot Size: | 230.00 x 400.00 (Feet) |
| Acreage: | 2-4.99 |
| Directions/Cross Streets: | Gannon Narrows/Myers Cres |
| Rooms: | 10 |
| Rooms +: | 3 |
| Bedrooms: | 4 |
| Bedrooms +: | |
| Kitchens: | 1 |
| Family Room: | Y |
| Basement: | Finished, Full |
| Property Type: | Detached |
| Style: | 2-Storey |
| Exterior: | Brick |
| Garage Type: | Attached |
| (Parking/)Drive: | Pvt Double |
| Drive Parking Spaces: | 8 |
| Pool: | None |
| Property Features: | Grnbelt/Cons, Lake Access, School Bus Route |
| Fireplace/Stove: | Y |
| Heat Source: | Propane |
| Heat Type: | Forced Air |
| Central Air Conditioning: | Central Air |
| Laundry Level: | Main |
| Sewers: | Septic |
| Water: | Well |
| Water Supply Types: | Drilled Well |
$
%
Years
This calculator is for demonstration purposes only. Always consult a professional
financial advisor before making personal financial decisions.
| Although the information displayed is believed to be accurate, no warranties or representations are made of any kind. |
| BALL REAL ESTATE INC. |
|
|
Ashok ( Ash ) Patel
Broker
Dir:
416.669.7892
Bus:
905-497-6701
Fax:
905-497-6700
| Virtual Tour | Book Showing | Email a Friend |
Jump To:
At a Glance:
| Type: | Freehold - Detached |
| Area: | Peterborough |
| Municipality: | Smith-Ennismore-Lakefield |
| Neighbourhood: | Rural Smith-Ennismore-Lakefield |
| Style: | 2-Storey |
| Lot Size: | 230.00 x 400.00(Feet) |
| Tax: | $5,292 |
| Beds: | 4 |
| Baths: | 3 |
| Fireplace: | Y |
| Pool: | None |
Locatin Map:
Payment Calculator:

