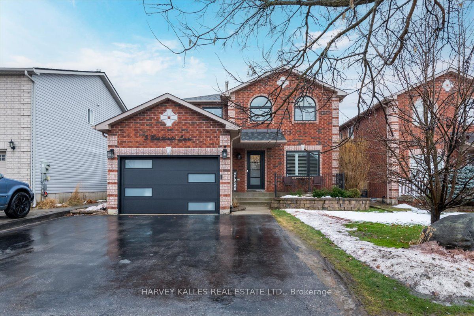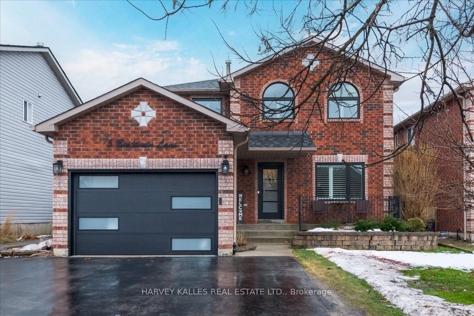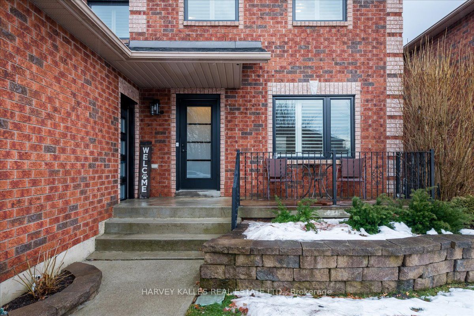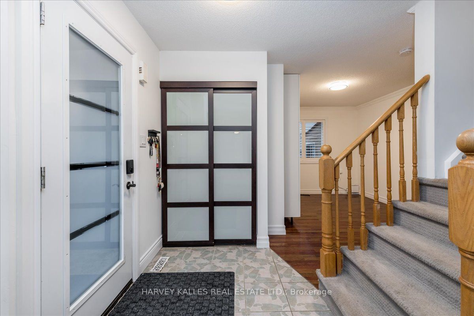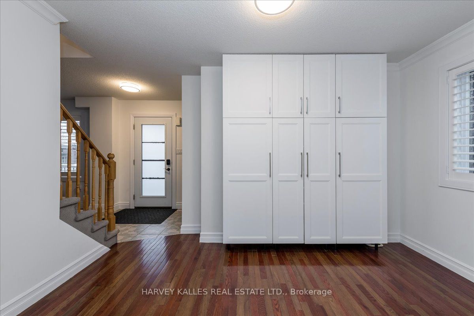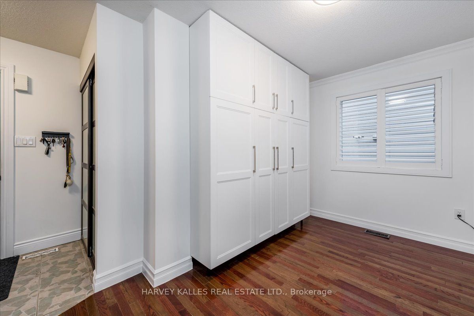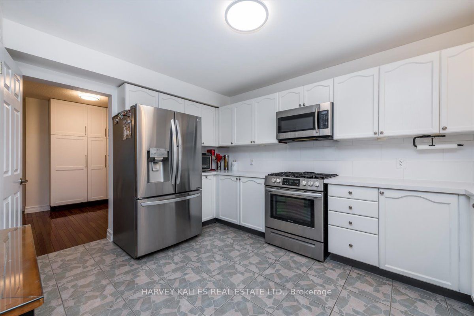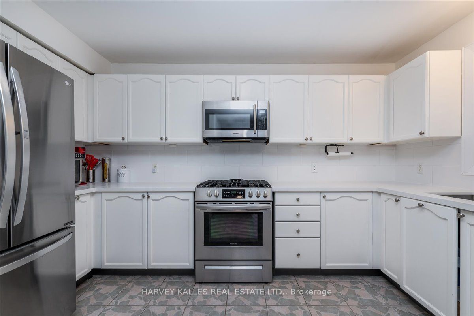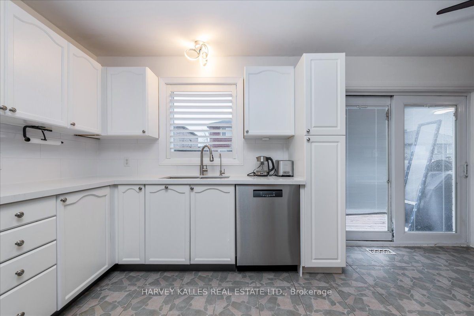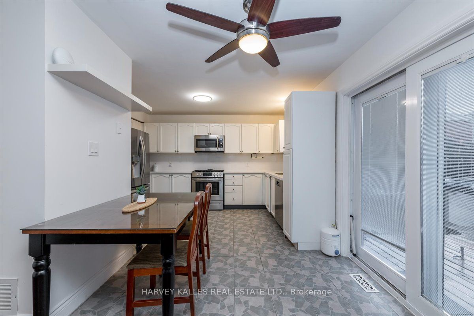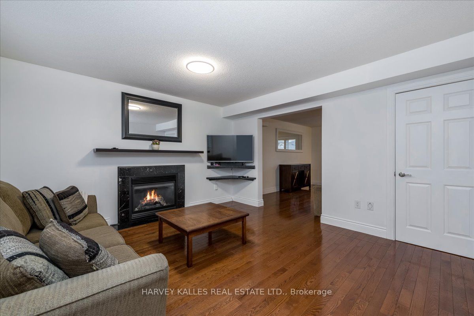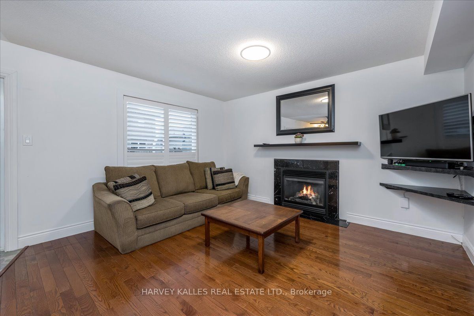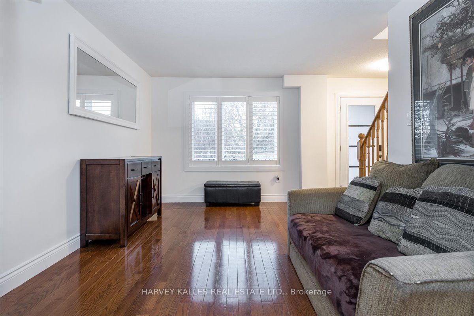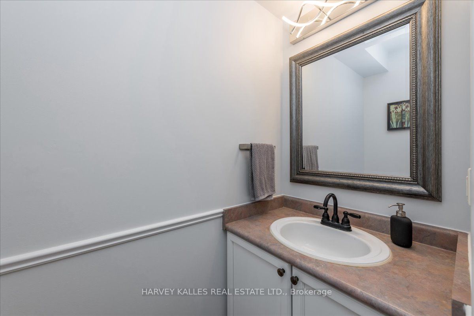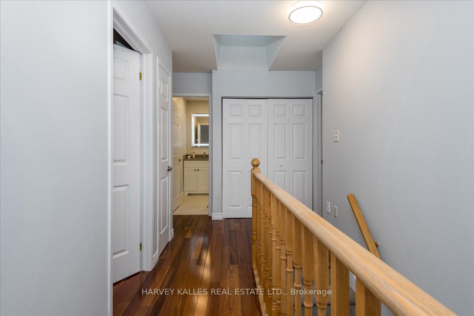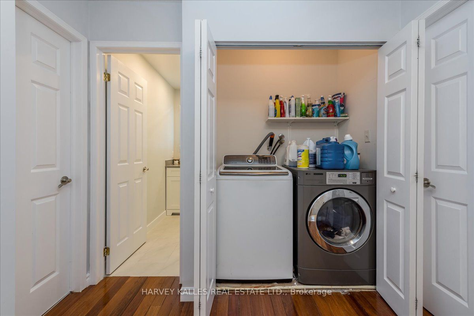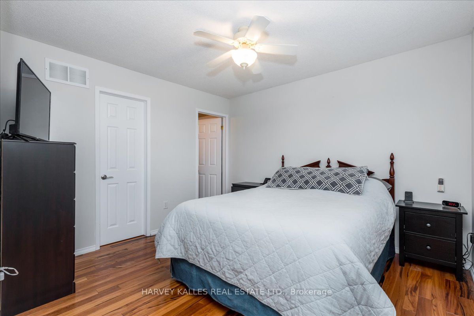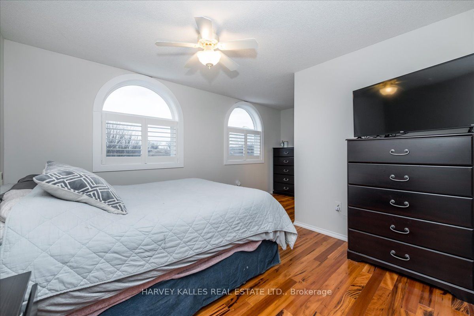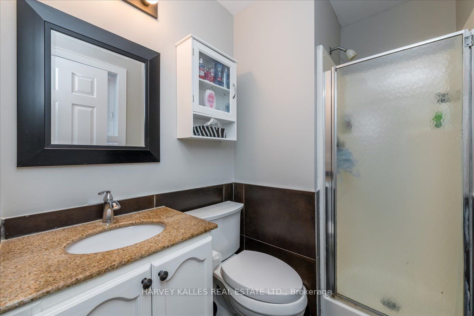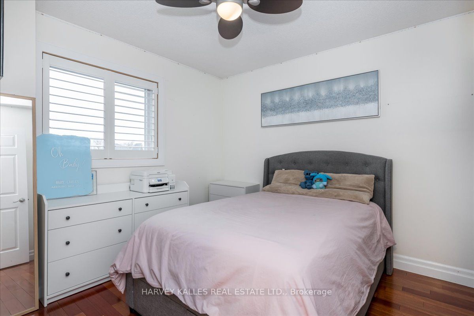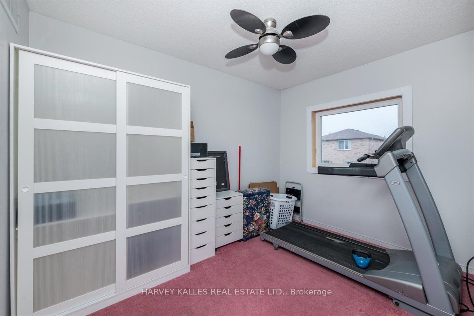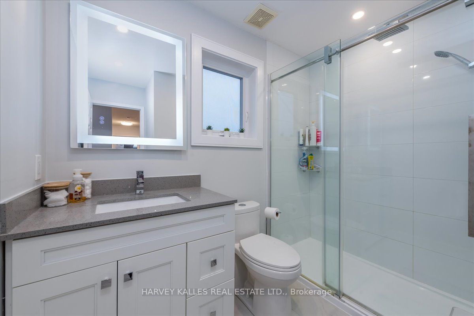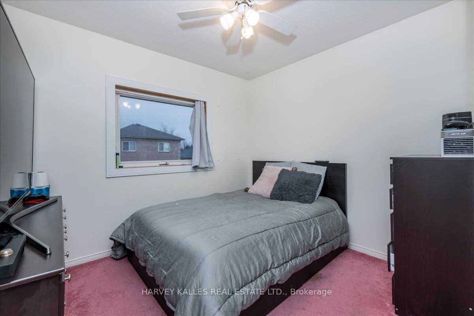$899,999
Available - For Sale
Listing ID: S8101428
5 Benjamin Lane , Barrie, L4N 0S3, Ontario
| MUST SEE DETACHED HOME IN THE SOUTH END OF BARRIE. 4 Bedrooms + 4 Bathrooms. Attached 1 1/2 car garage with driveway for 3 vehicles. 1800 sq ft (main & upper) of living space not including basement. Kitchen appliances 3 yrs old (fridge, stove, dishwasher, microwave range hood) Gas fireplace on main floor. Laundry on 2nd floor. California shutters. Finished basement & rough in for future bar behind wall. In wall safe primary bedroom closet. Roof (2 yrs old), Windows (2 yrs old), New thermal garage door with door opener. Glycol pipes run in driveway for future heated driveway with on demand heater in garage. Salt Water Pool (18 x 30), pool heater (1 yr old), infrared water light (pool), natural gas hook up for bbq, gas fire pit, electrical for hot tub installed & hot water pipe for hot tub if needed (ready to go for a hot tub), in ground sprinkler (front yard), mail box directly across street. In close proximity to Go Station, Highways, shops, restaurants, schools, parks, public library. |
| Extras: All Light Fixtures, Fridge, Stove, Dishwasher, Microwave Range Hood, Washer, Dryer, California Shutters. Close to Go Station, Highways, schools, shops, parks, library, restaurants. Salt Water Pool. |
| Price | $899,999 |
| Taxes: | $4231.42 |
| Address: | 5 Benjamin Lane , Barrie, L4N 0S3, Ontario |
| Lot Size: | 42.17 x 102.38 (Feet) |
| Directions/Cross Streets: | Country Lane & Madeline Drive |
| Rooms: | 9 |
| Bedrooms: | 4 |
| Bedrooms +: | |
| Kitchens: | 1 |
| Family Room: | Y |
| Basement: | Finished |
| Property Type: | Detached |
| Style: | 2-Storey |
| Exterior: | Brick |
| Garage Type: | Attached |
| (Parking/)Drive: | Private |
| Drive Parking Spaces: | 3 |
| Pool: | Abv Grnd |
| Fireplace/Stove: | Y |
| Heat Source: | Gas |
| Heat Type: | Forced Air |
| Central Air Conditioning: | Central Air |
| Laundry Level: | Upper |
| Elevator Lift: | N |
| Sewers: | Sewers |
| Water: | Municipal |
$
%
Years
This calculator is for demonstration purposes only. Always consult a professional
financial advisor before making personal financial decisions.
| Although the information displayed is believed to be accurate, no warranties or representations are made of any kind. |
| HARVEY KALLES REAL ESTATE LTD. |
|
|
Ashok ( Ash ) Patel
Broker
Dir:
416.669.7892
Bus:
905-497-6701
Fax:
905-497-6700
| Book Showing | Email a Friend |
Jump To:
At a Glance:
| Type: | Freehold - Detached |
| Area: | Simcoe |
| Municipality: | Barrie |
| Neighbourhood: | Painswick South |
| Style: | 2-Storey |
| Lot Size: | 42.17 x 102.38(Feet) |
| Tax: | $4,231.42 |
| Beds: | 4 |
| Baths: | 4 |
| Fireplace: | Y |
| Pool: | Abv Grnd |
Locatin Map:
Payment Calculator:

