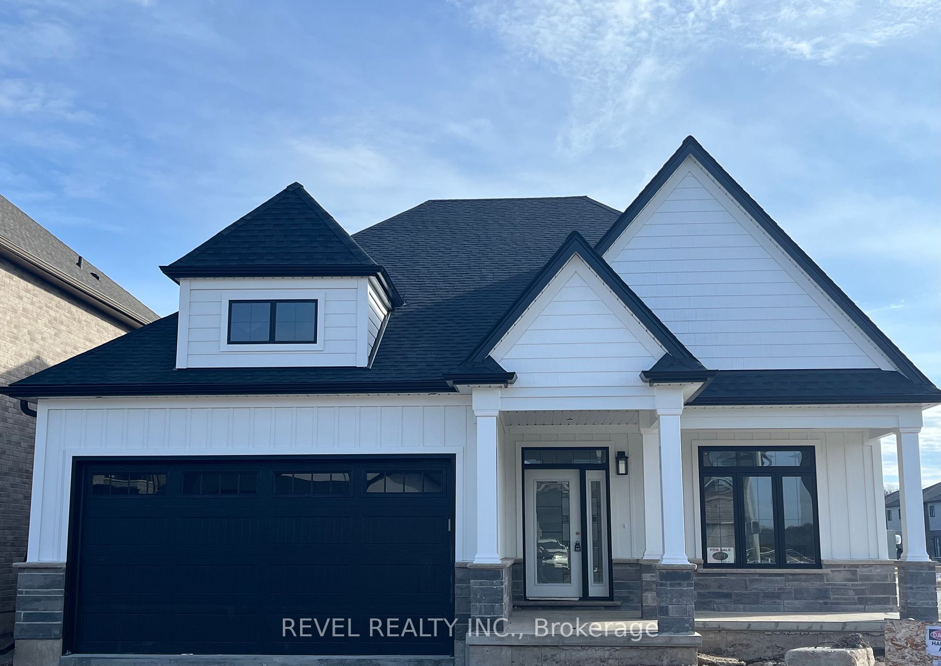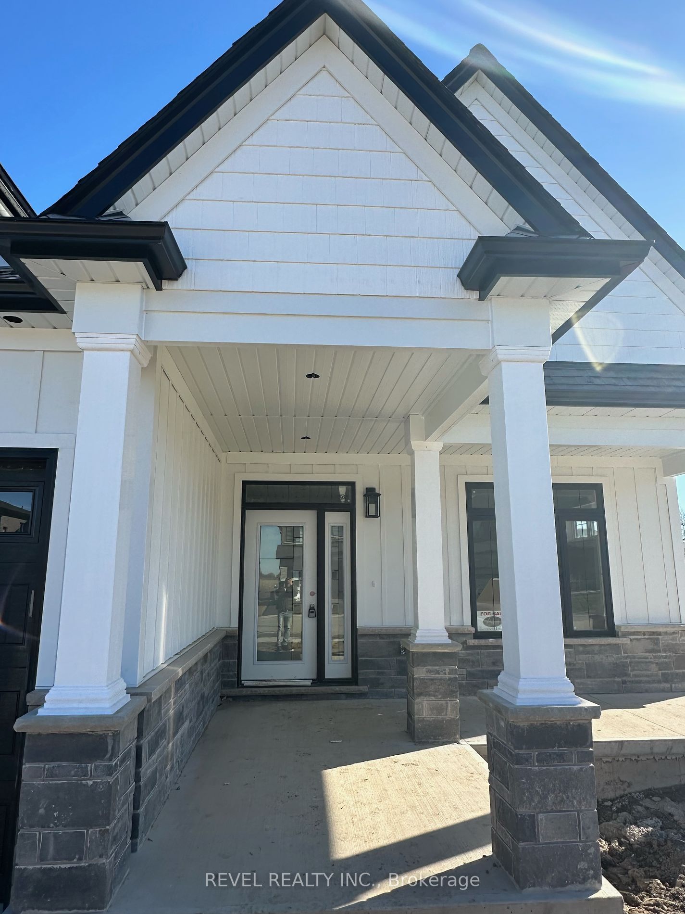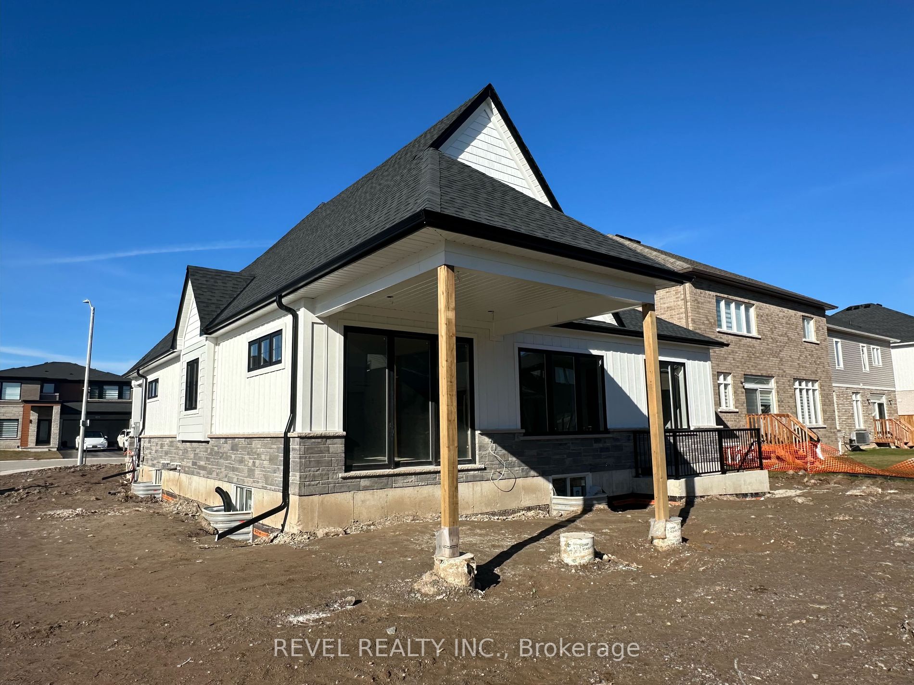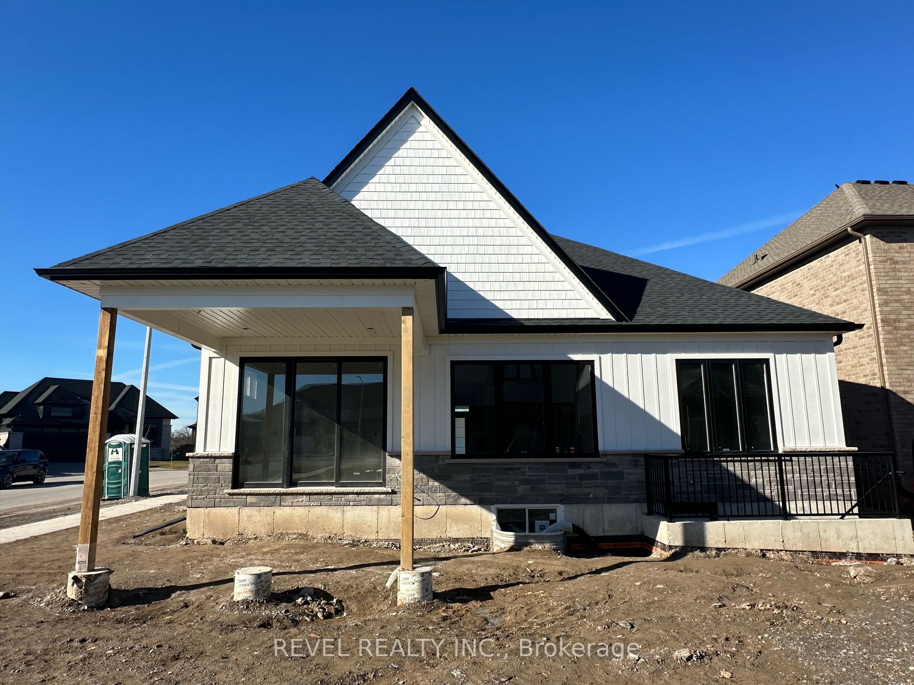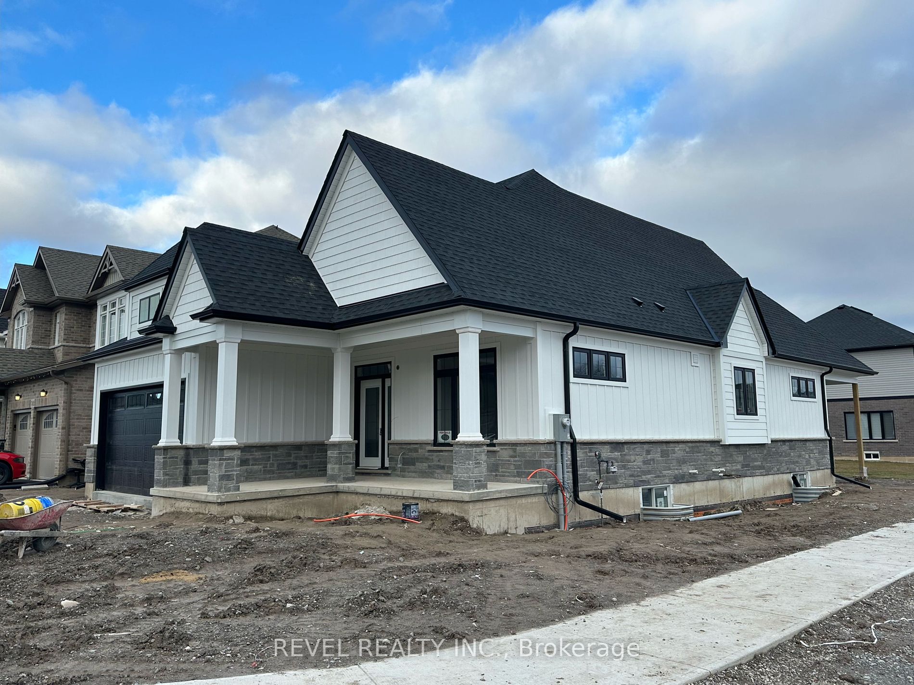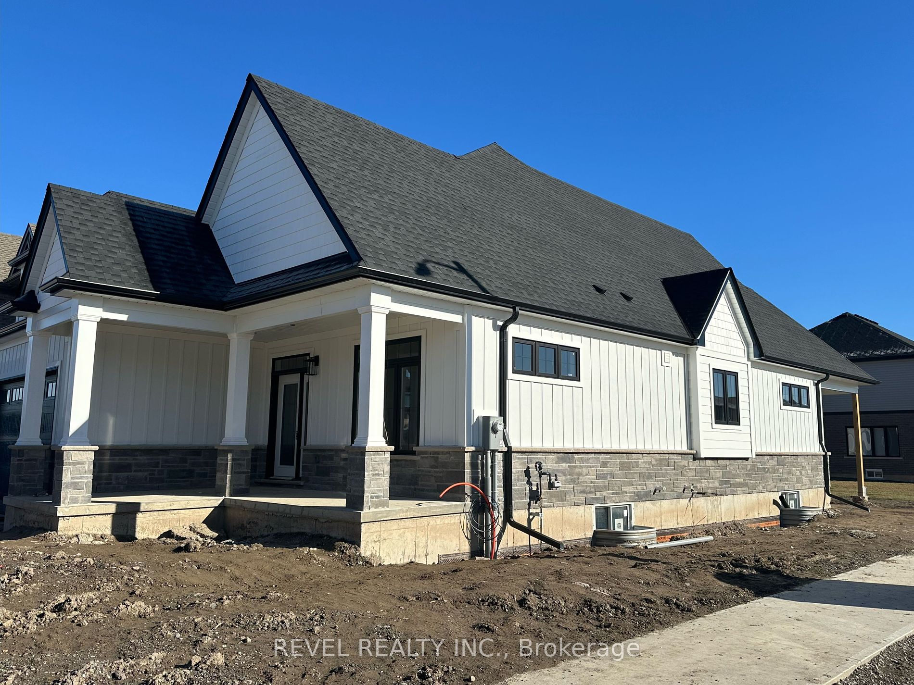$1,368,000
Available - For Sale
Listing ID: X8063572
7490 Sherrilee Cres , Niagara Falls, L2H 3T4, Ontario
| Invest in new luxury by Accent Homes,as architecturally smart as it is appealing to modern farmhouse sensibilities with over 3000sq.ft of two level living space designed with in-law capability accessible by separate entrance.Offering two main floor bedrooms/two baths,two lower level bedrooms/one bath and two kitchens, this versatile plan is characterized by elite exterior and interior finishes that include wainscoting in front entrance,Luxury Vinyl Flooring,white tile in ensuite shower,soaker tubs,quartz counters in both bathrooms,60 inch linear electric fireplace and 34 pot lights!Factor in white kitchen cabinets with quartz countertops,under cabinet lighting,72"x43" kitchen island,16ft cathedral vaulted ceilings,200 amp electrical service, and15x15ft covered deck, clad in elegant white upgraded composite siding with a stone skirt. Within excellent proximity to highway and local amenities,this home,slated for occupancy in April 2024,represents quality craftsmanship and presentation. |
| Price | $1,368,000 |
| Taxes: | $0.00 |
| Address: | 7490 Sherrilee Cres , Niagara Falls, L2H 3T4, Ontario |
| Lot Size: | 49.25 x 105.23 (Feet) |
| Directions/Cross Streets: | Garner & Mcleod |
| Rooms: | 5 |
| Rooms +: | 5 |
| Bedrooms: | 2 |
| Bedrooms +: | 2 |
| Kitchens: | 1 |
| Kitchens +: | 1 |
| Family Room: | Y |
| Basement: | Finished, Full |
| Approximatly Age: | New |
| Property Type: | Detached |
| Style: | Bungalow |
| Exterior: | Brick, Stone |
| Garage Type: | Attached |
| (Parking/)Drive: | Private |
| Drive Parking Spaces: | 2 |
| Pool: | None |
| Approximatly Age: | New |
| Approximatly Square Footage: | 1500-2000 |
| Fireplace/Stove: | Y |
| Heat Source: | Gas |
| Heat Type: | Forced Air |
| Central Air Conditioning: | Central Air |
| Sewers: | Sewers |
| Water: | Municipal |
$
%
Years
This calculator is for demonstration purposes only. Always consult a professional
financial advisor before making personal financial decisions.
| Although the information displayed is believed to be accurate, no warranties or representations are made of any kind. |
| REVEL REALTY INC. |
|
|
Ashok ( Ash ) Patel
Broker
Dir:
416.669.7892
Bus:
905-497-6701
Fax:
905-497-6700
| Book Showing | Email a Friend |
Jump To:
At a Glance:
| Type: | Freehold - Detached |
| Area: | Niagara |
| Municipality: | Niagara Falls |
| Style: | Bungalow |
| Lot Size: | 49.25 x 105.23(Feet) |
| Approximate Age: | New |
| Beds: | 2+2 |
| Baths: | 3 |
| Fireplace: | Y |
| Pool: | None |
Locatin Map:
Payment Calculator:

