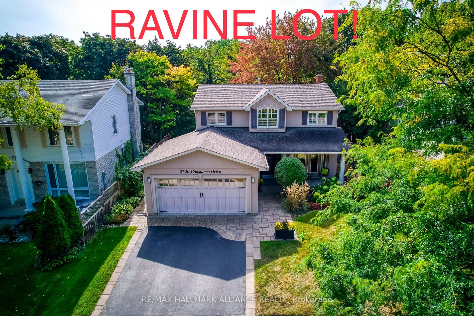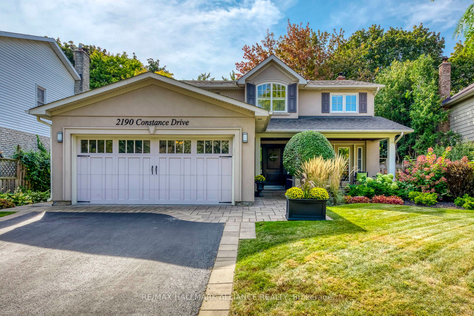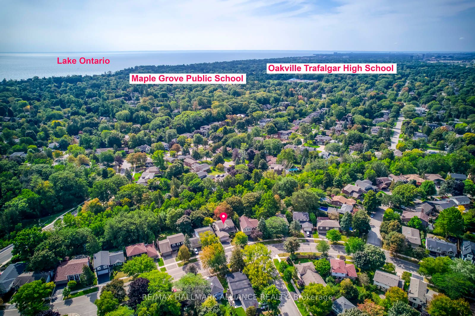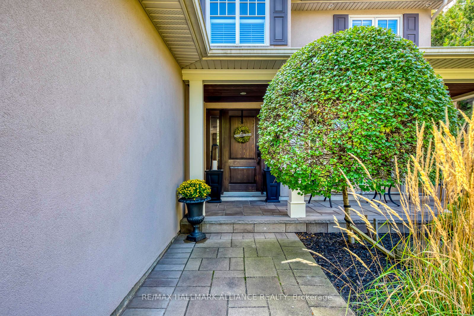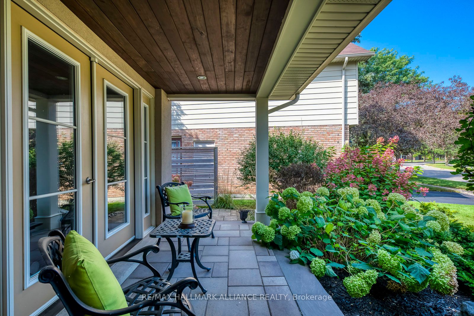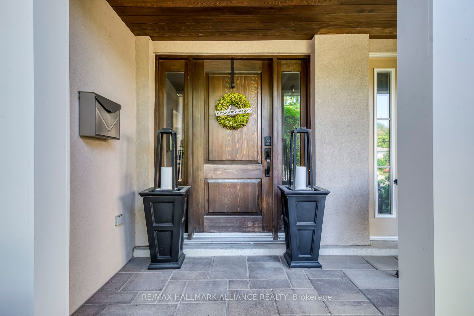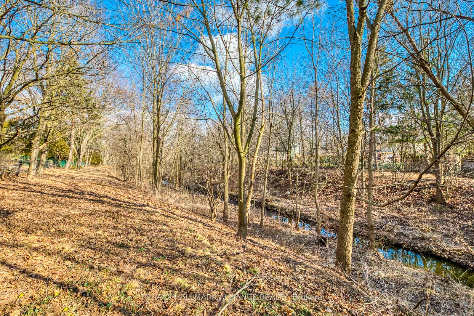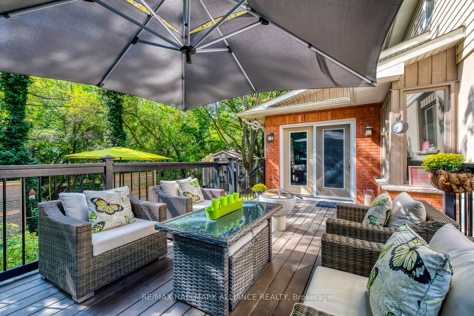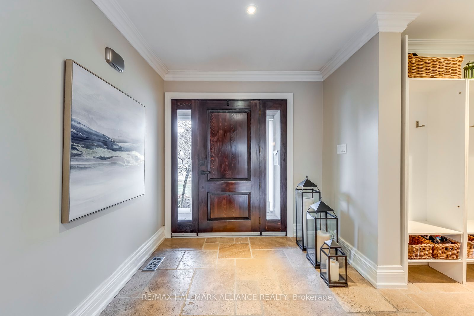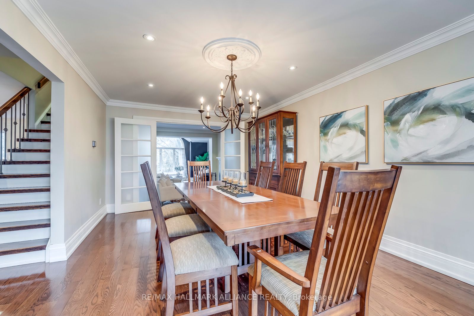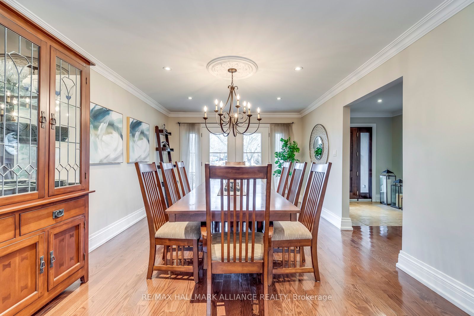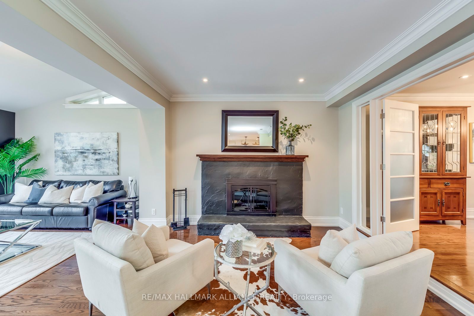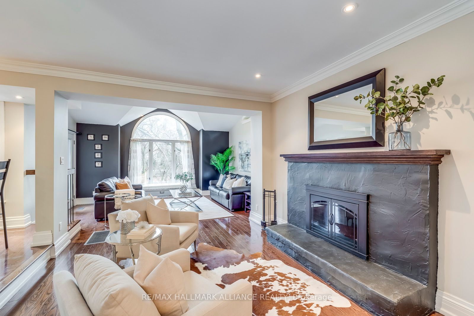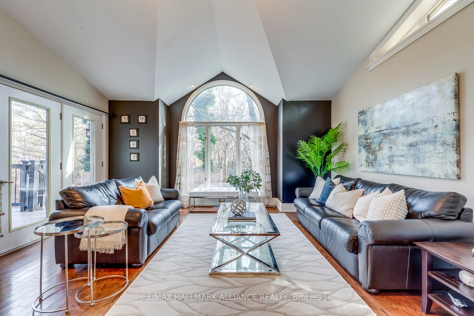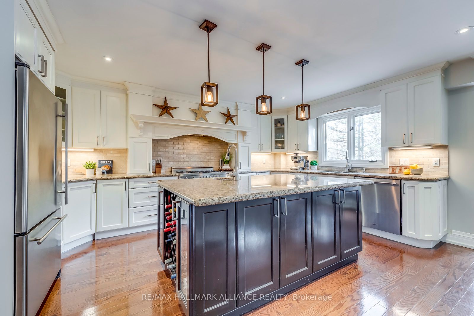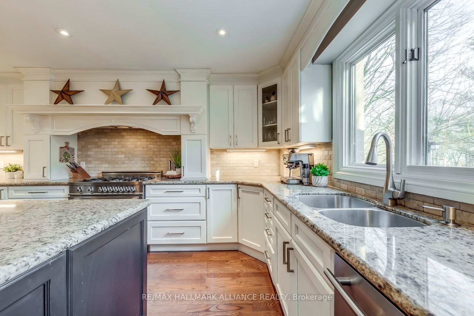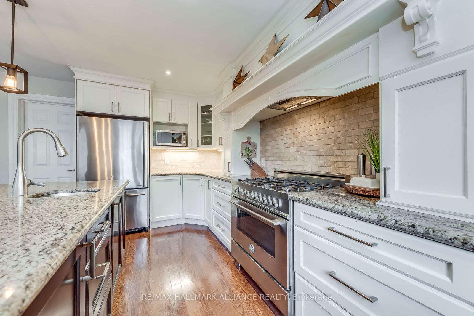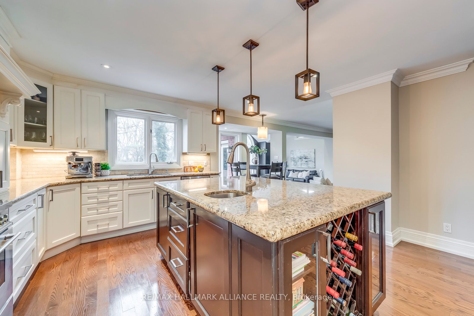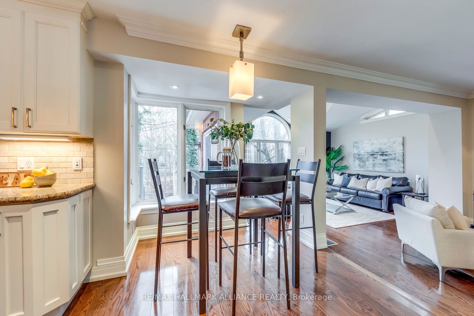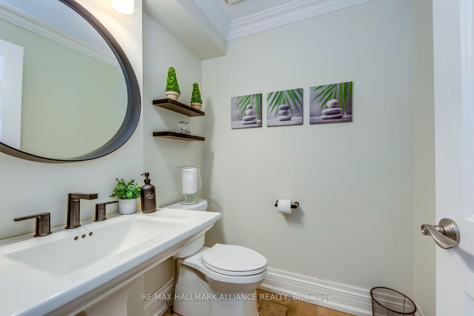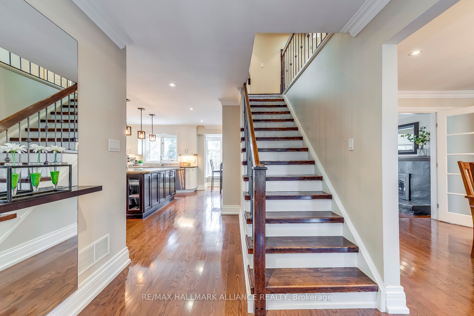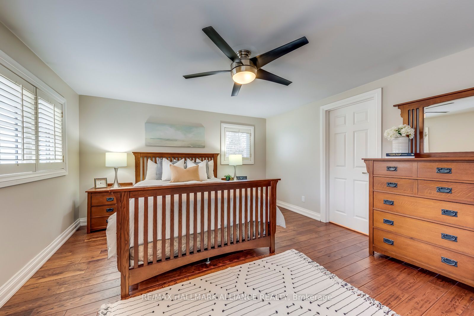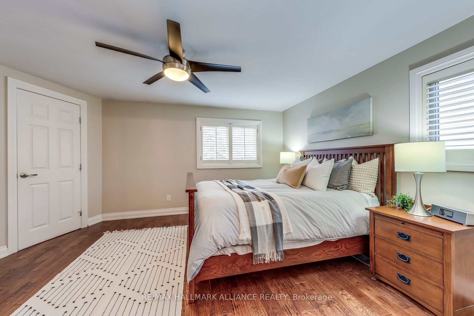$2,175,000
Available - For Sale
Listing ID: W8066152
2190 Constance Dr , Oakville, L6J 5L4, Ontario
| Stunning Completely Renovated family home back onto ravine with quality premium finishes, extensive professional landscaped front &backyard.The open concept main floor boasts a gourmet kitchen with granite counters, tumbled marble backsplash, top of the line appliances(Jennair Fridge &Dishwasher, premium Bertazonni Stove), wine rack, and a large centre island with a second sink to delight the chef in all of us. The separate oversized formal dining room is perfect for entertaining a large family. The open concept sunken Formal living room features hardwood flooring and a custom wood-burning fireplace and is open to the spacious family room with vaulted ceiling and palladium window. Walk out from the family room to the large custom deck and serene garden &ravine views.Professional Landscaping(2017), Deck(2018), Garden shed(2020), Washer&Dryer(2021), Furnace&AC(2019), Rear Roof ( 2023) |
| Extras: 7&1/2 baseboards, plaster mouldings, custom door, hdwd flrs, large master with a walk in closet and a luxurious master ensuite.Basement is fully finished with a huge rec room, workshop and plenty of storage space. |
| Price | $2,175,000 |
| Taxes: | $7984.60 |
| Address: | 2190 Constance Dr , Oakville, L6J 5L4, Ontario |
| Lot Size: | 51.29 x 115.00 (Feet) |
| Acreage: | < .50 |
| Directions/Cross Streets: | Maplegrove/Constance |
| Rooms: | 8 |
| Rooms +: | 3 |
| Bedrooms: | 4 |
| Bedrooms +: | |
| Kitchens: | 1 |
| Family Room: | Y |
| Basement: | Finished, Full |
| Property Type: | Detached |
| Style: | 2-Storey |
| Exterior: | Stucco/Plaster |
| Garage Type: | Attached |
| (Parking/)Drive: | Pvt Double |
| Drive Parking Spaces: | 2 |
| Pool: | None |
| Approximatly Square Footage: | 2000-2500 |
| Property Features: | Ravine |
| Fireplace/Stove: | Y |
| Heat Source: | Gas |
| Heat Type: | Forced Air |
| Central Air Conditioning: | Central Air |
| Laundry Level: | Lower |
| Sewers: | Sewers |
| Water: | Municipal |
$
%
Years
This calculator is for demonstration purposes only. Always consult a professional
financial advisor before making personal financial decisions.
| Although the information displayed is believed to be accurate, no warranties or representations are made of any kind. |
| RE/MAX HALLMARK ALLIANCE REALTY |
|
|
Ashok ( Ash ) Patel
Broker
Dir:
416.669.7892
Bus:
905-497-6701
Fax:
905-497-6700
| Virtual Tour | Book Showing | Email a Friend |
Jump To:
At a Glance:
| Type: | Freehold - Detached |
| Area: | Halton |
| Municipality: | Oakville |
| Neighbourhood: | Eastlake |
| Style: | 2-Storey |
| Lot Size: | 51.29 x 115.00(Feet) |
| Tax: | $7,984.6 |
| Beds: | 4 |
| Baths: | 3 |
| Fireplace: | Y |
| Pool: | None |
Locatin Map:
Payment Calculator:

