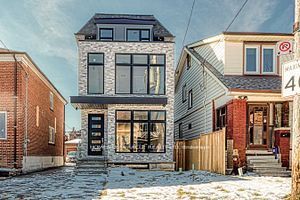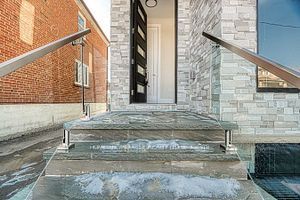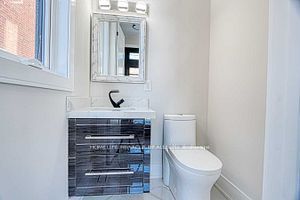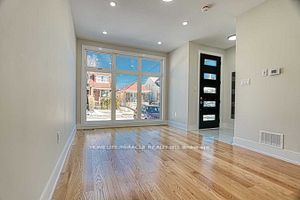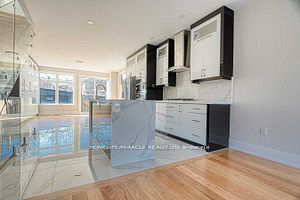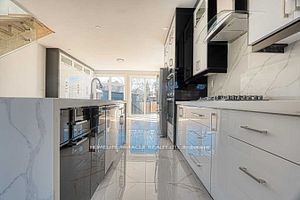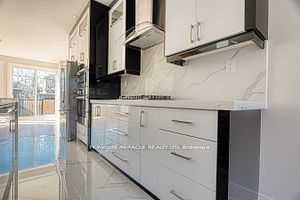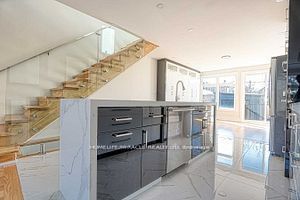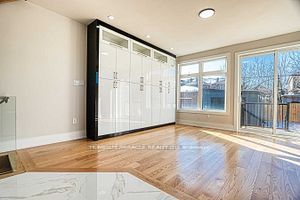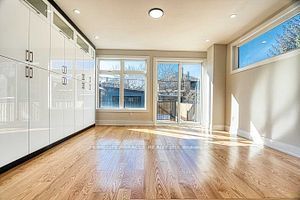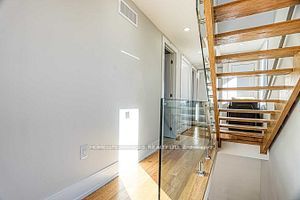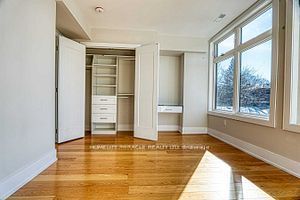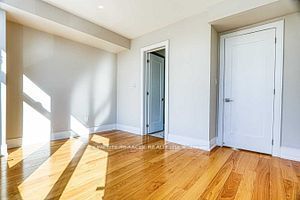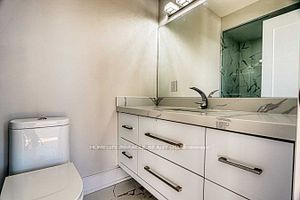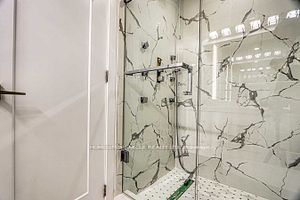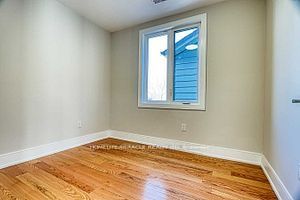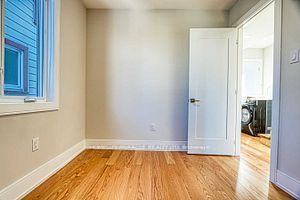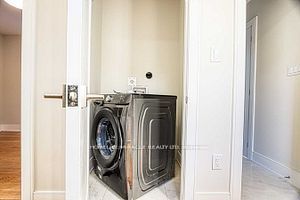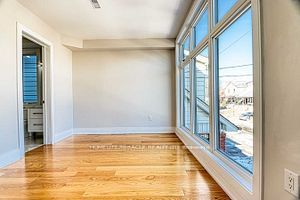$1,999,990
Available - For Sale
Listing ID: C8046402
30 Rockvale Ave , Toronto, M6E 3A9, Ontario
| Gorgeous!! Really Stunning!! This Is The Show Stopper. Brand New Custom Built Detached Home Designed By Top Notch Architect. Over 2700 Sqft Of Living Area , Spectacular View Of The City. Walk Into The Main Floor With Living Room. Large Open Concept Kitchen And Family Size Dining Room. Top Of The Line Appliances. Enjoy The Convenient Walk-Up Access To Deck And Backyard. Closet Organizers In All The Bedrooms. Basement Can Be Used As A Totally Independent Apartment/In Law Suite, With Separate Entrance. Tarion Warranty included. |
| Extras: All Bosch SS Kitchen Appliances Including Refrigerator, Stove, Dishwasher, Microwave & Oven Combo, Washer, Dryer, Central AC, HRV. All Security Cameras & Monitoring System. Rough-Ins For 2nd Laundry In The Basement. |
| Price | $1,999,990 |
| Taxes: | $3580.00 |
| Address: | 30 Rockvale Ave , Toronto, M6E 3A9, Ontario |
| Lot Size: | 25.00 x 99.00 (Feet) |
| Directions/Cross Streets: | Oakwood And Rogers |
| Rooms: | 8 |
| Rooms +: | 1 |
| Bedrooms: | 4 |
| Bedrooms +: | 1 |
| Kitchens: | 1 |
| Family Room: | Y |
| Basement: | Finished, Walk-Up |
| Approximatly Age: | New |
| Property Type: | Detached |
| Style: | 3-Storey |
| Exterior: | Stone, Stucco/Plaster |
| Garage Type: | Detached |
| (Parking/)Drive: | Mutual |
| Drive Parking Spaces: | 2 |
| Pool: | None |
| Approximatly Age: | New |
| Property Features: | Fenced Yard, Place Of Worship, Public Transit, School |
| Fireplace/Stove: | N |
| Heat Source: | Gas |
| Heat Type: | Forced Air |
| Central Air Conditioning: | Central Air |
| Sewers: | Sewers |
| Water: | Municipal |
$
%
Years
This calculator is for demonstration purposes only. Always consult a professional
financial advisor before making personal financial decisions.
| Although the information displayed is believed to be accurate, no warranties or representations are made of any kind. |
| HOMELIFE/MIRACLE REALTY LTD |
|
|
Ashok ( Ash ) Patel
Broker
Dir:
416.669.7892
Bus:
905-497-6701
Fax:
905-497-6700
| Book Showing | Email a Friend |
Jump To:
At a Glance:
| Type: | Freehold - Detached |
| Area: | Toronto |
| Municipality: | Toronto |
| Neighbourhood: | Oakwood Village |
| Style: | 3-Storey |
| Lot Size: | 25.00 x 99.00(Feet) |
| Approximate Age: | New |
| Tax: | $3,580 |
| Beds: | 4+1 |
| Baths: | 5 |
| Fireplace: | N |
| Pool: | None |
Locatin Map:
Payment Calculator:

