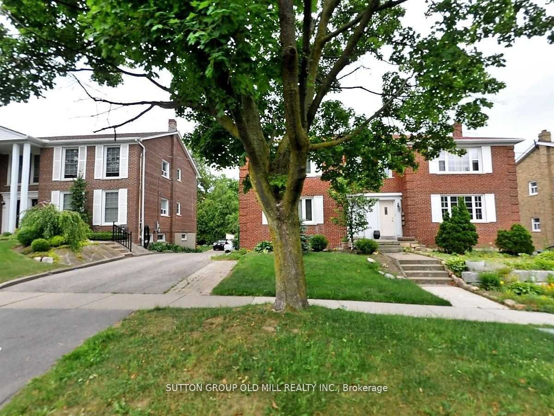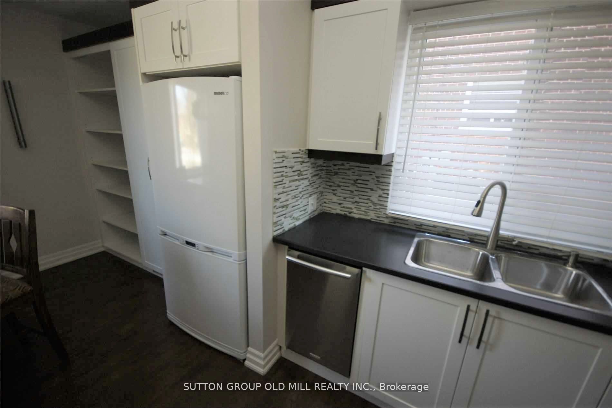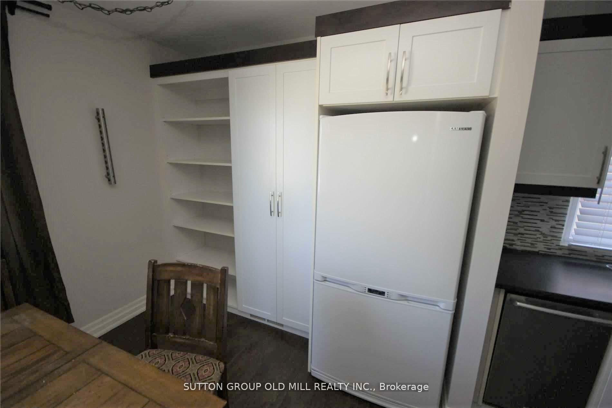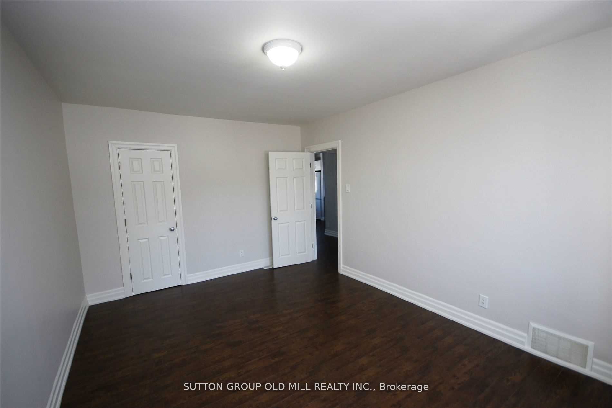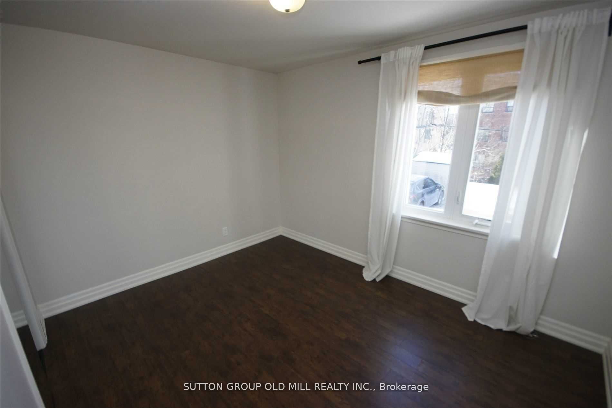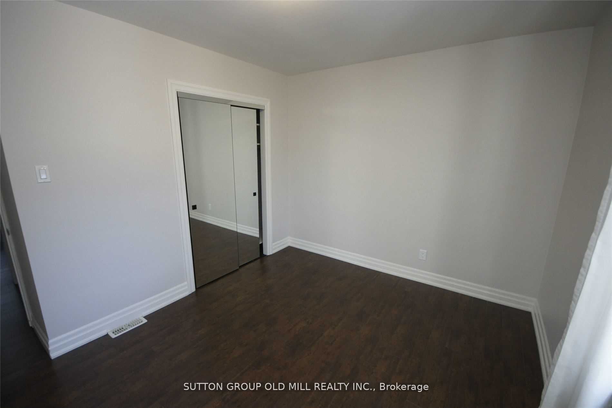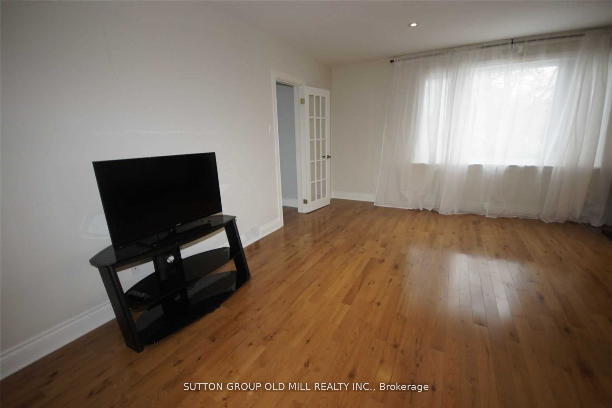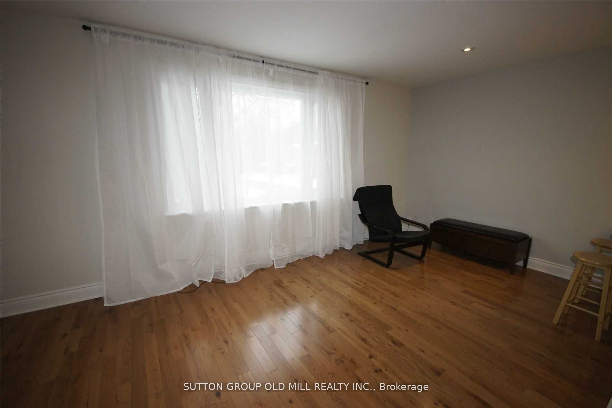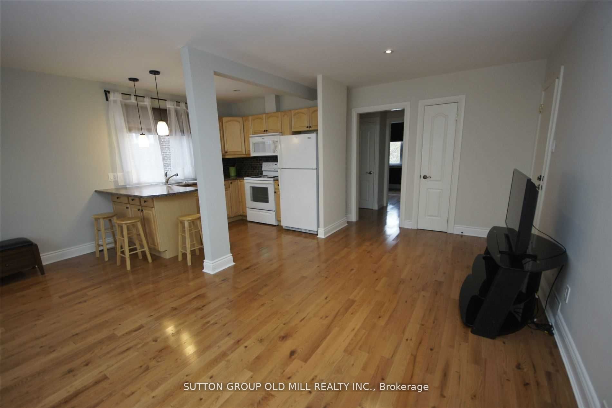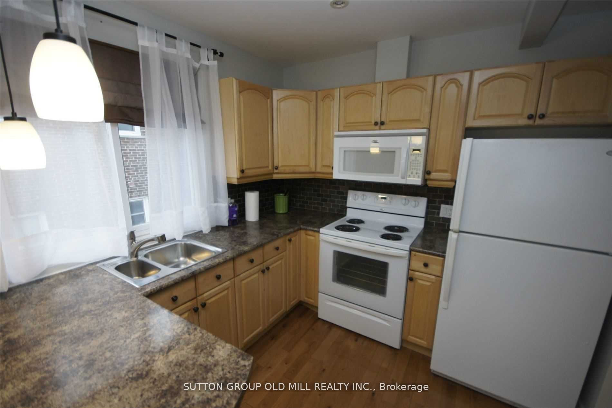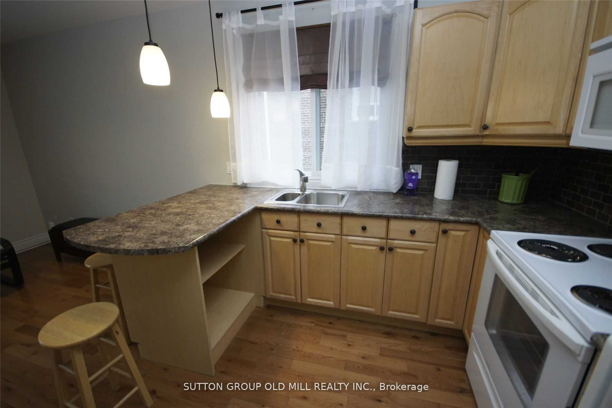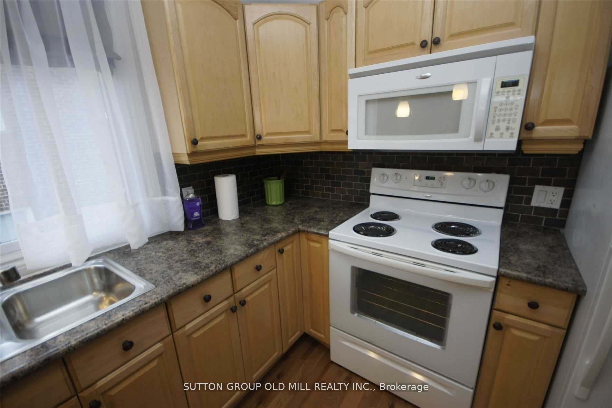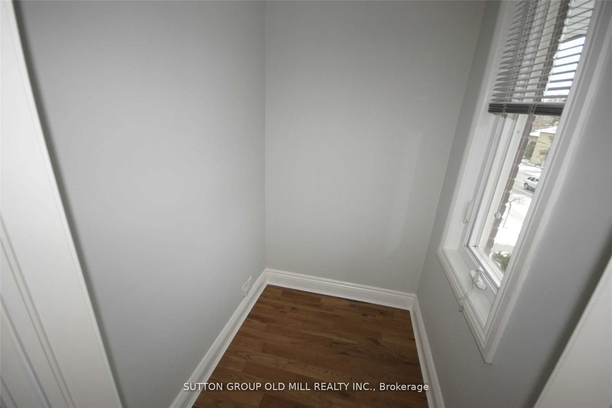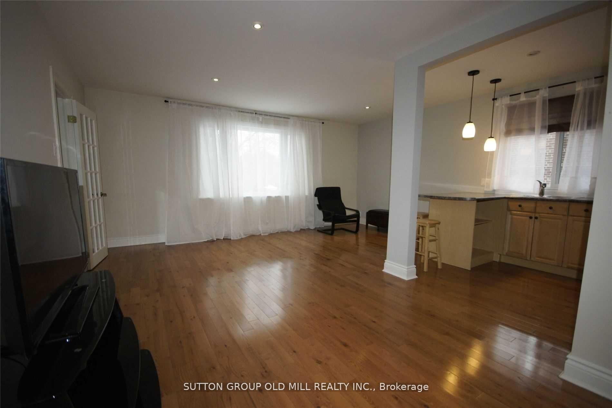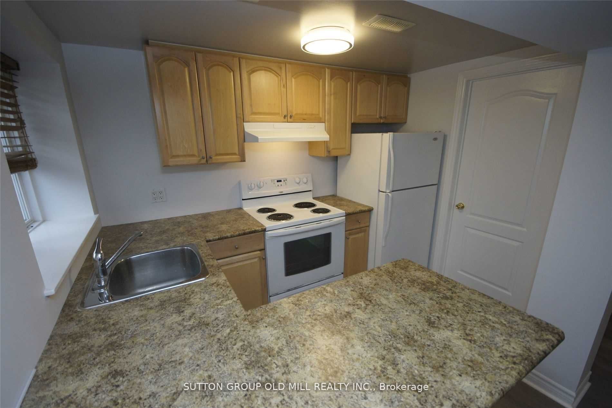$1,529,700
Available - For Sale
Listing ID: W8311880
112 Stephen Dr , Toronto, M8Y 3N3, Ontario
| Well Maintained, Clean & Bright! Large Windows. Fully Rented. Prime Location! Close To Schools, Library, Parks, Highways, Transit & Lake. 10 Minutes Drive To Downtown. Carpet Free - Hardwood Floors Throughout. Updated Kitchens And Bathrooms. Newer Ac. Large Drive 2022. Big Living And Dining Area In Each Unit. Basement Apartment With Walk-Out To The Backyard. Coin Operated Laundry. |
| Extras: Purchase As A Rental Property Or Offset Your Mortgage By Living In One Apartment & Renting The Other. Lots Of Options Here! |
| Price | $1,529,700 |
| Taxes: | $5090.33 |
| Address: | 112 Stephen Dr , Toronto, M8Y 3N3, Ontario |
| Lot Size: | 35.05 x 116.00 (Feet) |
| Directions/Cross Streets: | Park Lawn/Berry Rd |
| Rooms: | 10 |
| Rooms +: | 4 |
| Bedrooms: | 4 |
| Bedrooms +: | 1 |
| Kitchens: | 3 |
| Family Room: | N |
| Basement: | Apartment, Fin W/O |
| Property Type: | Duplex |
| Style: | 2-Storey |
| Exterior: | Brick |
| Garage Type: | Other |
| (Parking/)Drive: | Private |
| Drive Parking Spaces: | 4 |
| Pool: | None |
| Other Structures: | Garden Shed |
| Property Features: | Grnbelt/Cons, Park, Public Transit, School, School Bus Route |
| Fireplace/Stove: | N |
| Heat Source: | Gas |
| Heat Type: | Forced Air |
| Central Air Conditioning: | Central Air |
| Laundry Level: | Lower |
| Sewers: | Sewers |
| Water: | Municipal |
$
%
Years
This calculator is for demonstration purposes only. Always consult a professional
financial advisor before making personal financial decisions.
| Although the information displayed is believed to be accurate, no warranties or representations are made of any kind. |
| SUTTON GROUP OLD MILL REALTY INC. |
|
|
Ashok ( Ash ) Patel
Broker
Dir:
416.669.7892
Bus:
905-497-6701
Fax:
905-497-6700
| Book Showing | Email a Friend |
Jump To:
At a Glance:
| Type: | Freehold - Duplex |
| Area: | Toronto |
| Municipality: | Toronto |
| Neighbourhood: | Stonegate-Queensway |
| Style: | 2-Storey |
| Lot Size: | 35.05 x 116.00(Feet) |
| Tax: | $5,090.33 |
| Beds: | 4+1 |
| Baths: | 3 |
| Fireplace: | N |
| Pool: | None |
Locatin Map:
Payment Calculator:

