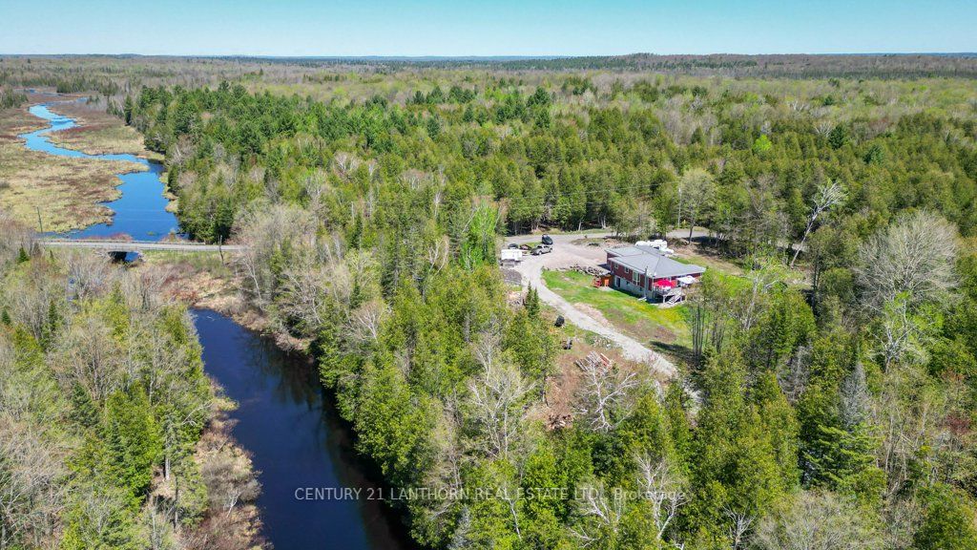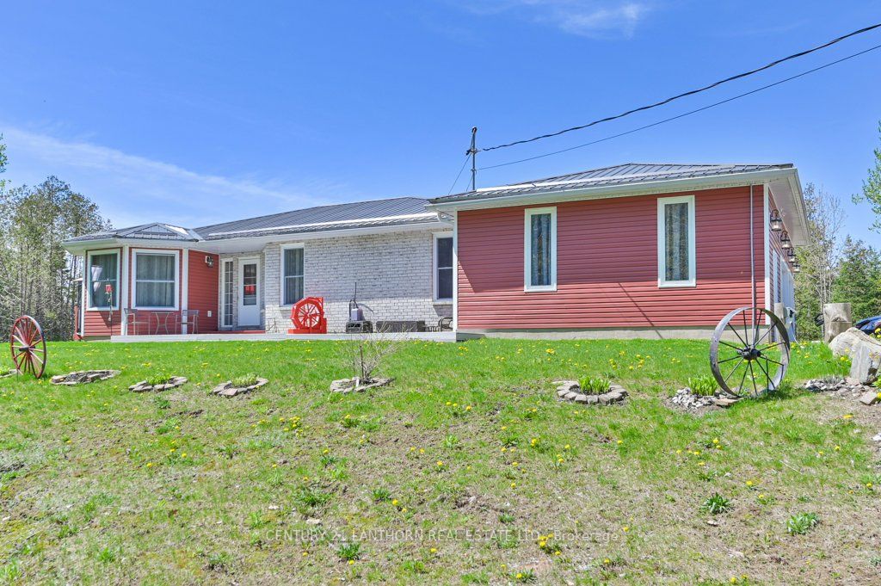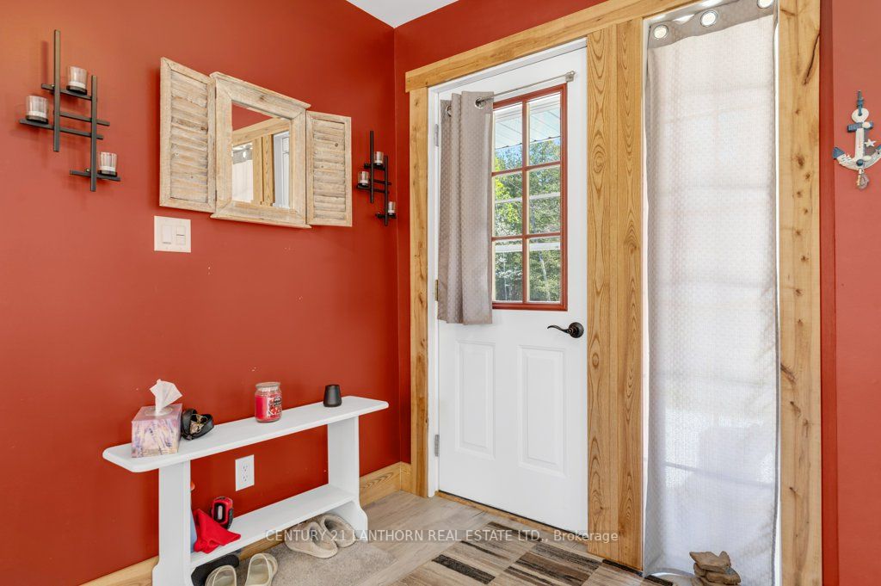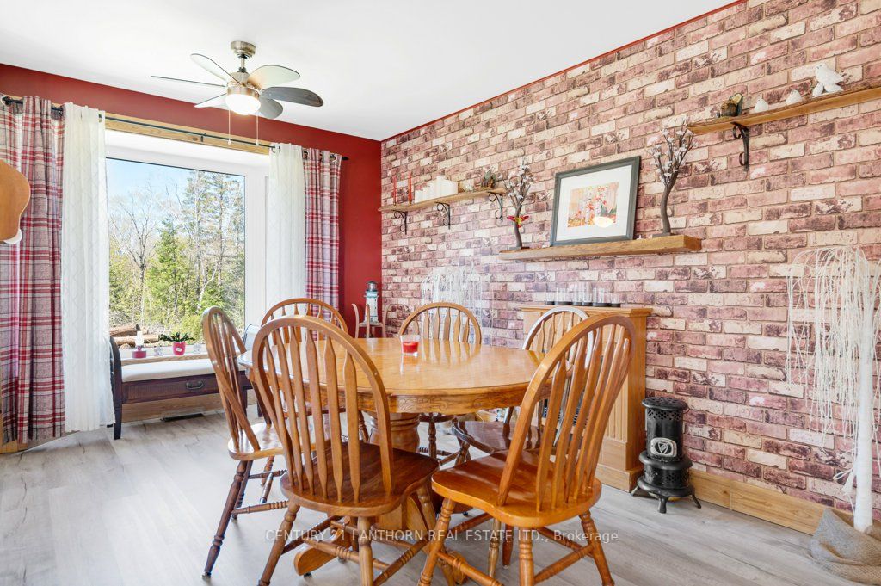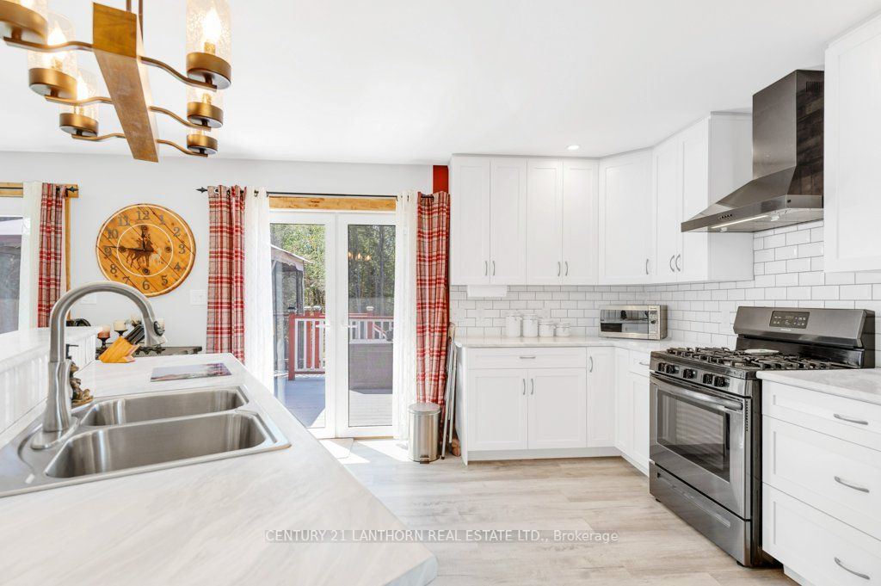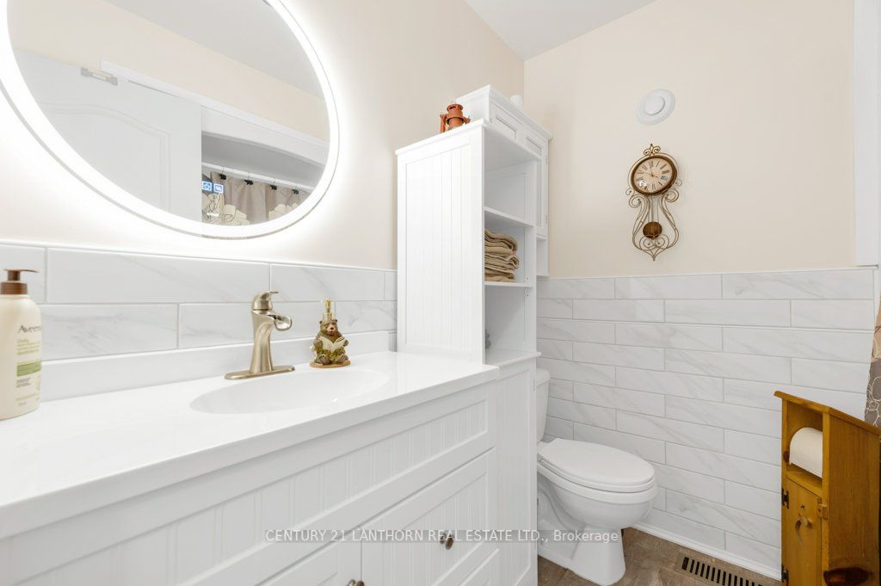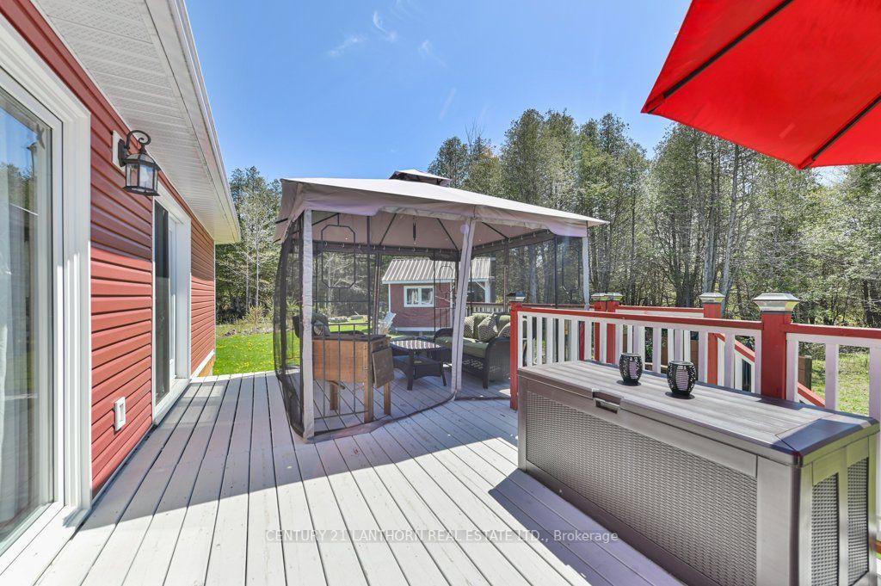$719,900
Available - For Sale
Listing ID: X8314334
1540 Cleveland Rd , Tudor & Cashel, K0K 1Y0, Ontario
| 75 acres!! 600 ft of Moira River Waterfront!! Lots of wildlife!! Welcome to 1540 Cleveland Rd. Lots of recent renovations to this 4 bedroom bungalow with attached triple garage. A new open concept kitchen/dining/living area with center island and breakfast bar which walks out to the backyard deck and screened gazebo. 3 bedrooms, full bath and laundry on main level, plus entrance from garage. Full basement is finished and offers a games room, rec room, 3 pc bath, 4th bedroom and walkout to back yard. List of improvements include siding, soffit, facias and eaves(2021), windows (2023), kitchen (2022), basement (2024) and more, making this a turnkey property so you can kick back and relax. New garden shed overlooking the firepit patio and a large covered shed for storage. Lots of parking, plus it has an outside hookup for a trailer. Jump in your kayak for a paddle down Moira River and you will encounter lots of wildlife which may include deer, moose, and more. Wolf Lake is a short drive away by atv or 4x4 with your boat, to try your hand fishing for pike and bass, or there are numerous other lakes plus the Heritage Trail for miles and miles or recreational trails. The river divides the property and boat access to property across river for lots of untouched recreation and hunting. |
| Extras: Propane (2023) $2515.90 ; Hydro (2023) $2552.37 |
| Price | $719,900 |
| Taxes: | $2750.20 |
| Address: | 1540 Cleveland Rd , Tudor & Cashel, K0K 1Y0, Ontario |
| Lot Size: | 626.08 x 432.47 (Feet) |
| Acreage: | 50-99.99 |
| Directions/Cross Streets: | Hwy 62 North Of Banockburn Rd To Wolf Lake Road, Follow To Cleveland Road #1540 |
| Rooms: | 13 |
| Bedrooms: | 3 |
| Bedrooms +: | 1 |
| Kitchens: | 1 |
| Family Room: | Y |
| Basement: | Full, Part Fin |
| Property Type: | Detached |
| Style: | Bungalow |
| Exterior: | Brick |
| Garage Type: | Attached |
| Drive Parking Spaces: | 3 |
| Pool: | None |
| Approximatly Square Footage: | 1100-1500 |
| Fireplace/Stove: | N |
| Heat Source: | Propane |
| Heat Type: | Forced Air |
| Central Air Conditioning: | Central Air |
| Laundry Level: | Main |
| Sewers: | Septic |
| Water: | Well |
| Water Supply Types: | Drilled Well |
| Utilities-Cable: | N |
| Utilities-Hydro: | Y |
| Utilities-Gas: | N |
| Utilities-Telephone: | A |
$
%
Years
This calculator is for demonstration purposes only. Always consult a professional
financial advisor before making personal financial decisions.
| Although the information displayed is believed to be accurate, no warranties or representations are made of any kind. |
| CENTURY 21 LANTHORN REAL ESTATE LTD. |
|
|
Ashok ( Ash ) Patel
Broker
Dir:
416.669.7892
Bus:
905-497-6701
Fax:
905-497-6700
| Virtual Tour | Book Showing | Email a Friend |
Jump To:
At a Glance:
| Type: | Freehold - Detached |
| Area: | Hastings |
| Municipality: | Tudor & Cashel |
| Style: | Bungalow |
| Lot Size: | 626.08 x 432.47(Feet) |
| Tax: | $2,750.2 |
| Beds: | 3+1 |
| Baths: | 3 |
| Fireplace: | N |
| Pool: | None |
Locatin Map:
Payment Calculator:

