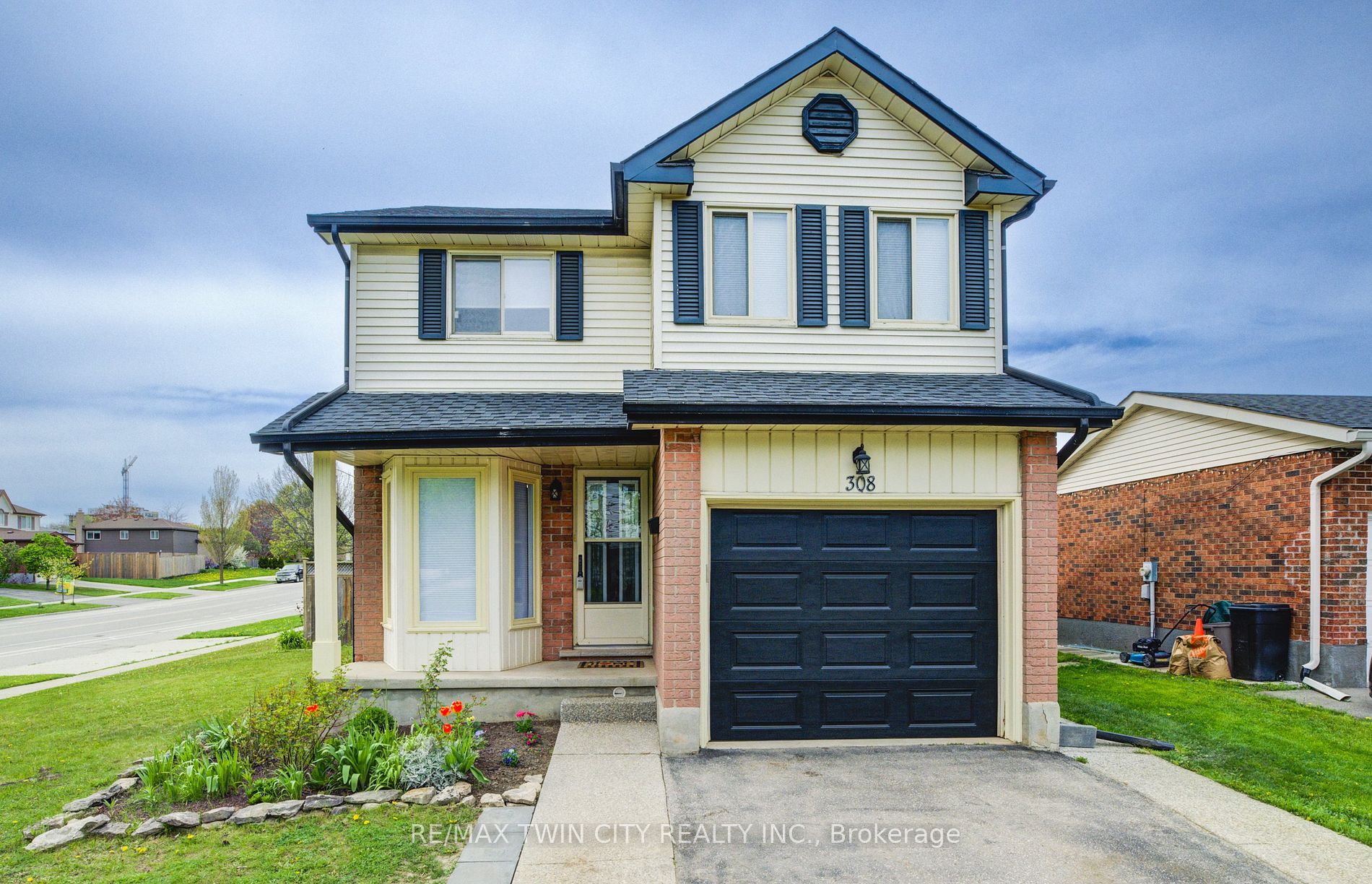$699,900
Available - For Sale
Listing ID: X8312602
308 Blackwell Dr , Kitchener, N2N 2T2, Ontario
| Welcome to your dream home in the coveted Forest Heights neighborhood of Kitchener! This impeccably maintained 3+1 bedroom, 3 bathroom residence is a testament to modern comfort and style. Step inside and be greeted by the seamless flow of fresh laminate flooring that extends throughout the entire home, complemented by crisp baseboards and soothing freshly painted walls. The spacious layout offers ample room for both relaxation and entertainment, with a bright and airy living room providing the perfect space to unwind after a long day. The adjacent dining area seamlessly connects to the kitchen, making mealtime a breeze, along with convenient patio doors to the covered deck for the barbecue chef! Retreat to the upper level where you'll find three generously sized bedrooms, each offering comfort and privacy for the entire family featuring all new laminate flooring along with new complimentary wall colour. Downstairs, the finished basement offers additional living space, perfect for a home office, gym, or media room, as well as a fourth bedroom, ideal for guests or extended family members. A laundry area along with a 3piece bath with shower completes this level, adding functionality to the home. Other notables include a new roof installed in 2023, ensuring peace of mind for years to come, as well as a furnace and air conditioner replaced in 2016, providing efficient climate control throughout the seasons. |
| Price | $699,900 |
| Taxes: | $3551.32 |
| Assessment: | $293000 |
| Assessment Year: | 2024 |
| Address: | 308 Blackwell Dr , Kitchener, N2N 2T2, Ontario |
| Lot Size: | 64.90 x 100.19 (Feet) |
| Acreage: | < .50 |
| Directions/Cross Streets: | Westheihts |
| Rooms: | 14 |
| Bedrooms: | 3 |
| Bedrooms +: | 1 |
| Kitchens: | 1 |
| Family Room: | N |
| Basement: | Finished, Full |
| Approximatly Age: | 31-50 |
| Property Type: | Detached |
| Style: | 2-Storey |
| Exterior: | Brick, Vinyl Siding |
| Garage Type: | Attached |
| (Parking/)Drive: | Pvt Double |
| Drive Parking Spaces: | 2 |
| Pool: | None |
| Approximatly Age: | 31-50 |
| Approximatly Square Footage: | 1100-1500 |
| Property Features: | School |
| Fireplace/Stove: | N |
| Heat Source: | Gas |
| Heat Type: | Forced Air |
| Central Air Conditioning: | Central Air |
| Sewers: | Sewers |
| Water: | Municipal |
$
%
Years
This calculator is for demonstration purposes only. Always consult a professional
financial advisor before making personal financial decisions.
| Although the information displayed is believed to be accurate, no warranties or representations are made of any kind. |
| RE/MAX TWIN CITY REALTY INC. |
|
|
Ashok ( Ash ) Patel
Broker
Dir:
416.669.7892
Bus:
905-497-6701
Fax:
905-497-6700
| Virtual Tour | Book Showing | Email a Friend |
Jump To:
At a Glance:
| Type: | Freehold - Detached |
| Area: | Waterloo |
| Municipality: | Kitchener |
| Style: | 2-Storey |
| Lot Size: | 64.90 x 100.19(Feet) |
| Approximate Age: | 31-50 |
| Tax: | $3,551.32 |
| Beds: | 3+1 |
| Baths: | 3 |
| Fireplace: | N |
| Pool: | None |
Locatin Map:
Payment Calculator:


























