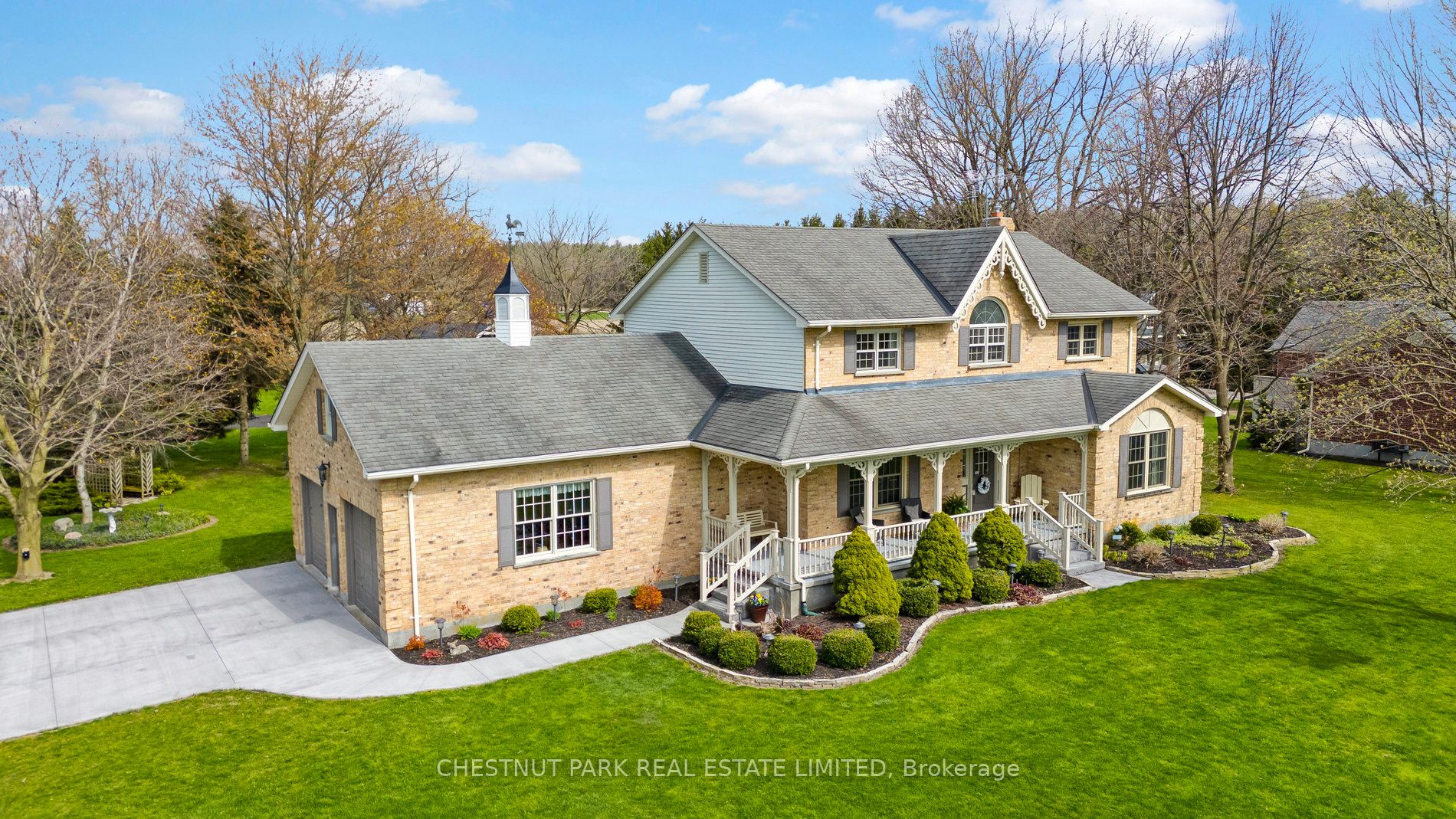$1,525,000
Available - For Sale
Listing ID: X8272616
20750 Rebecca Rd , Thames Centre, N0M 2P0, Ontario
| Minutes to London,. It's a rare to find a home that has received the meticulous care and attention given to ensure the home is not only beautiful but functions at the highest level of quality. Streetscape and curb appeal galore! The property is adorned with beautiful perennial gardens, nature trees and shrubs and a large covered porch that invites to sit down & relax and drink in the beauty of the property. This yellow brick country home has a traditional floor plan with principal rooms catering to large gatherings with family and friends. Over 4,400 sf of finished living space. The renovated country kitchen includes a large center-island with seating for two and plenty of undersurface storage. The kitchen includes a breakfast area with garden door access to deck. The massive window above the double-inlay stainless steel sink overlooks the serene setting of the backyard and amazing deck with an insulated covered roof with twin skylights. The large living room & dining room have been tastefully decorated. |
| Extras: The lower level is professionally finished w/drywalled ceiling, large bar area with wet sink, billiard area, 4th bedroom and an add'l 3-piece bathroom. Close to Western Univ, Fanshawe College, Forest City Nat'l Golf course and so much more. |
| Price | $1,525,000 |
| Taxes: | $5932.12 |
| Address: | 20750 Rebecca Rd , Thames Centre, N0M 2P0, Ontario |
| Lot Size: | 219.28 x 419.16 (Feet) |
| Directions/Cross Streets: | Robins Hill Rd To Rebecca |
| Rooms: | 8 |
| Rooms +: | 4 |
| Bedrooms: | 3 |
| Bedrooms +: | 1 |
| Kitchens: | 1 |
| Family Room: | N |
| Basement: | Finished, Walk-Up |
| Approximatly Age: | 31-50 |
| Property Type: | Detached |
| Style: | 2-Storey |
| Exterior: | Brick |
| Garage Type: | Attached |
| (Parking/)Drive: | Private |
| Drive Parking Spaces: | 10 |
| Pool: | None |
| Other Structures: | Workshop |
| Approximatly Age: | 31-50 |
| Approximatly Square Footage: | 2500-3000 |
| Property Features: | Golf, Grnbelt/Conserv, Hospital, Library, School, School Bus Route |
| Fireplace/Stove: | N |
| Heat Source: | Grnd Srce |
| Heat Type: | Other |
| Central Air Conditioning: | Central Air |
| Laundry Level: | Main |
| Sewers: | Septic |
| Water: | Well |
| Water Supply Types: | Drilled Well |
| Utilities-Cable: | N |
| Utilities-Hydro: | Y |
| Utilities-Gas: | N |
| Utilities-Telephone: | Y |
$
%
Years
This calculator is for demonstration purposes only. Always consult a professional
financial advisor before making personal financial decisions.
| Although the information displayed is believed to be accurate, no warranties or representations are made of any kind. |
| CHESTNUT PARK REAL ESTATE LIMITED |
|
|
Ashok ( Ash ) Patel
Broker
Dir:
416.669.7892
Bus:
905-497-6701
Fax:
905-497-6700
| Virtual Tour | Book Showing | Email a Friend |
Jump To:
At a Glance:
| Type: | Freehold - Detached |
| Area: | Middlesex |
| Municipality: | Thames Centre |
| Neighbourhood: | Thorndale |
| Style: | 2-Storey |
| Lot Size: | 219.28 x 419.16(Feet) |
| Approximate Age: | 31-50 |
| Tax: | $5,932.12 |
| Beds: | 3+1 |
| Baths: | 4 |
| Fireplace: | N |
| Pool: | None |
Locatin Map:
Payment Calculator:


























