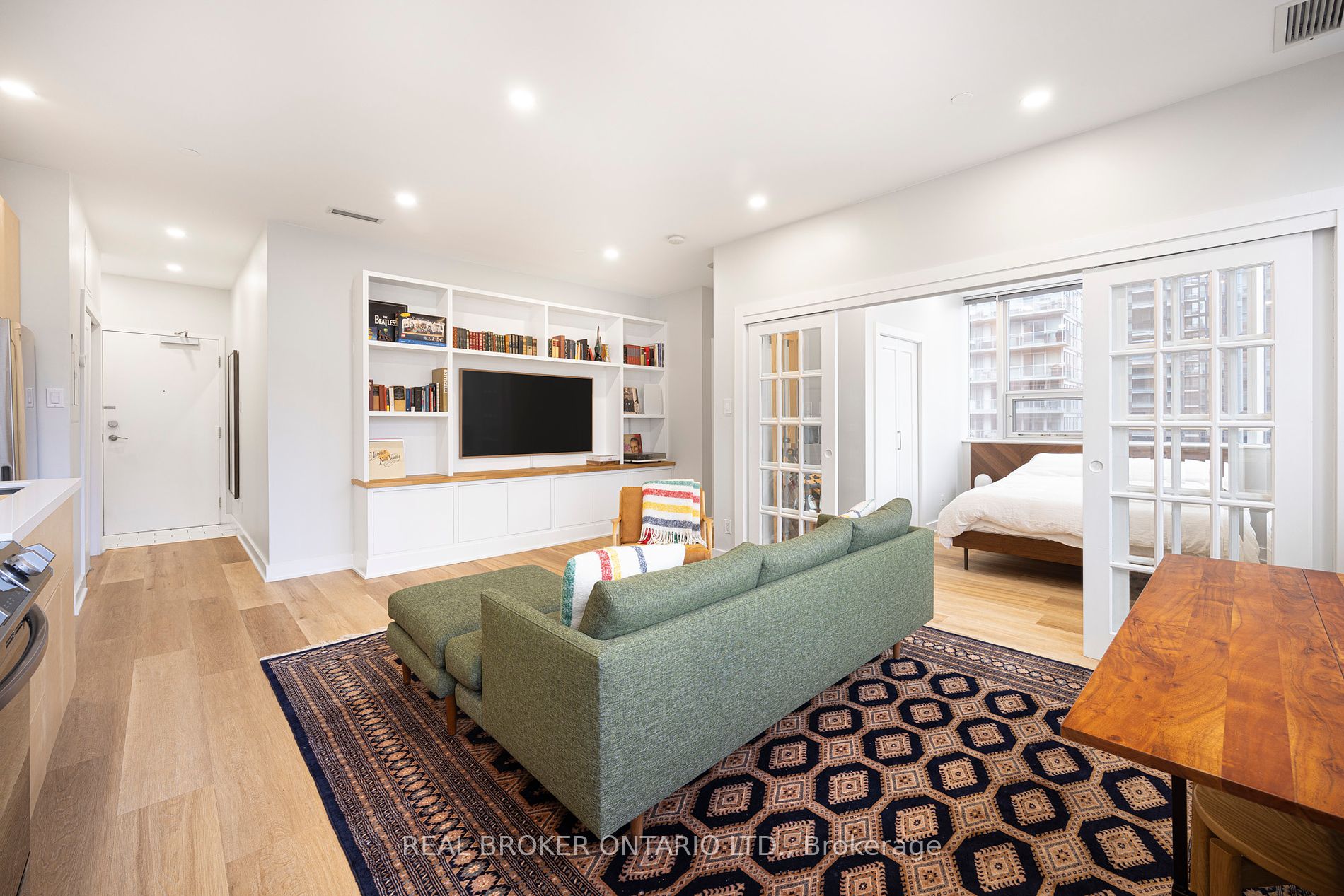$599,900
Available - For Sale
Listing ID: C8144318
393 King St West , Unit 909, Toronto, M5V 3G8, Ontario
| Gorgeous 1 Bedroom Condo, completely renovated with spacious open concept layout, windows with South and 3 East facing exposure bringing in plenty of light, and views of Toronto's skyline, CN Tower, and the lake. This unit features all-new high-end finishes: custom, sleek kitchen, Caesarstone countertops, vanity, and built-ins, providing you with lots of storage. Stainless steel appliances, in-suite washer and dryer, remote-operated blinds, smart home locks and smart lighting. You will find that it is not like the other cookie-cutter condos. Quiet, recently renovated building with three elevators serving 12 floors. Includes a locker on the same floor as the unit and one parking spot. This building's amenities include a gym, BBQ terrace, lounge/study room on the third floor and more. Located in the heart of the trendy King West neighbourhood. Enjoy all this location offers: Walking distance to restaurants, entertainment, grocery stores, coffee shops and transit are all around you! |
| Extras: All new S/S appliances, smart home blinds, smart lighting, smart locks, in-suite laundry, all built-ins. |
| Price | $599,900 |
| Taxes: | $2345.28 |
| Maintenance Fee: | 751.06 |
| Address: | 393 King St West , Unit 909, Toronto, M5V 3G8, Ontario |
| Province/State: | Ontario |
| Condo Corporation No | MTCC |
| Level | 9 |
| Unit No | 9 |
| Directions/Cross Streets: | King Street West/Spadina Ave |
| Rooms: | 5 |
| Bedrooms: | 1 |
| Bedrooms +: | |
| Kitchens: | 1 |
| Family Room: | N |
| Basement: | None |
| Property Type: | Condo Apt |
| Style: | Apartment |
| Exterior: | Brick |
| Garage Type: | Underground |
| Garage(/Parking)Space: | 1.00 |
| Drive Parking Spaces: | 1 |
| Park #1 | |
| Parking Type: | Owned |
| Legal Description: | C/Unit 13 |
| Exposure: | S |
| Balcony: | None |
| Locker: | Exclusive |
| Pet Permited: | Restrict |
| Approximatly Square Footage: | 600-699 |
| Building Amenities: | Bike Storage, Concierge, Exercise Room, Games Room, Rooftop Deck/Garden, Visitor Parking |
| Property Features: | Park, Public Transit |
| Maintenance: | 751.06 |
| Water Included: | Y |
| Common Elements Included: | Y |
| Heat Included: | Y |
| Parking Included: | Y |
| Condo Tax Included: | Y |
| Building Insurance Included: | Y |
| Fireplace/Stove: | N |
| Heat Source: | Gas |
| Heat Type: | Forced Air |
| Central Air Conditioning: | Central Air |
$
%
Years
This calculator is for demonstration purposes only. Always consult a professional
financial advisor before making personal financial decisions.
| Although the information displayed is believed to be accurate, no warranties or representations are made of any kind. |
| REAL BROKER ONTARIO LTD. |
|
|
Ashok ( Ash ) Patel
Broker
Dir:
416.669.7892
Bus:
905-497-6701
Fax:
905-497-6700
| Virtual Tour | Book Showing | Email a Friend |
Jump To:
At a Glance:
| Type: | Condo - Condo Apt |
| Area: | Toronto |
| Municipality: | Toronto |
| Neighbourhood: | Waterfront Communities C1 |
| Style: | Apartment |
| Tax: | $2,345.28 |
| Maintenance Fee: | $751.06 |
| Beds: | 1 |
| Baths: | 1 |
| Garage: | 1 |
| Fireplace: | N |
Locatin Map:
Payment Calculator:


























