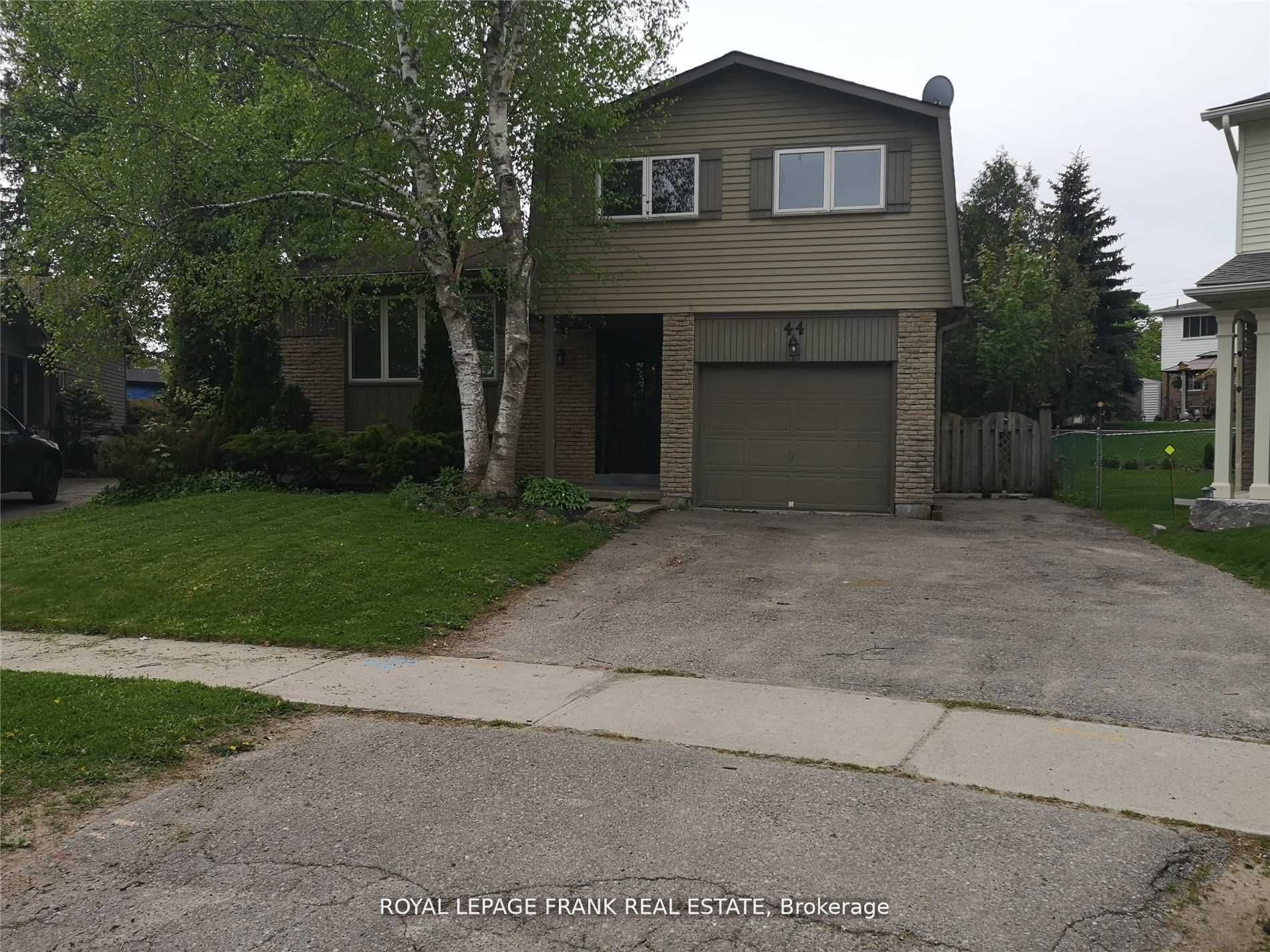$799,000
Available - For Sale
Listing ID: E8306096
44 Deerpark Cres , Clarington, L1C 3M3, Ontario

| House is located on a wonderfully quiet street close to a park and trail for your nature needs. Beautiful 5 Bedroom sidesplit home with a very large and private backyard where you can enjoy the sounds of birds while drinking your morning coffee. Backyard is perfect for entertaining with an above ground pool so invite your family! Large dining room and living room with ample sized bedrooms, crawlspace in basement is perfect for storage or for a play area that your children will love. Basement has a second kitchen with ensuite laundry which would be great as an In-law suite for your parents with a separate entrance. Pool liner, pump and filter were replaced (2022) and furnace was replaced last year. |
| Extras: Walking distance to Metro, Dollarama, Shoppers Drug Mart and nearby Library, Hospital and 401 Entrance. |
| Price | $799,000 |
| Taxes: | $3990.00 |
| Address: | 44 Deerpark Cres , Clarington, L1C 3M3, Ontario |
| Lot Size: | 44.17 x 107.77 (Feet) |
| Directions/Cross Streets: | Simpson Ave/King St E |
| Rooms: | 7 |
| Rooms +: | 3 |
| Bedrooms: | 4 |
| Bedrooms +: | 1 |
| Kitchens: | 1 |
| Kitchens +: | 1 |
| Family Room: | N |
| Basement: | Finished, Sep Entrance |
| Approximatly Age: | 31-50 |
| Property Type: | Detached |
| Style: | Sidesplit 4 |
| Exterior: | Alum Siding, Brick |
| Garage Type: | Attached |
| (Parking/)Drive: | Private |
| Drive Parking Spaces: | 3 |
| Pool: | Abv Grnd |
| Other Structures: | Garden Shed |
| Approximatly Age: | 31-50 |
| Property Features: | Fenced Yard, Hospital, Library, Park, Public Transit, School |
| Fireplace/Stove: | Y |
| Heat Source: | Gas |
| Heat Type: | Forced Air |
| Central Air Conditioning: | Central Air |
| Sewers: | Sewers |
| Water: | Municipal |
$
%
Years
This calculator is for demonstration purposes only. Always consult a professional
financial advisor before making personal financial decisions.
| Although the information displayed is believed to be accurate, no warranties or representations are made of any kind. |
| ROYAL LEPAGE FRANK REAL ESTATE |
|
|
Ashok ( Ash ) Patel
Broker
Dir:
416.669.7892
Bus:
905-497-6701
Fax:
905-497-6700
| Book Showing | Email a Friend |
Jump To:
At a Glance:
| Type: | Freehold - Detached |
| Area: | Durham |
| Municipality: | Clarington |
| Neighbourhood: | Bowmanville |
| Style: | Sidesplit 4 |
| Lot Size: | 44.17 x 107.77(Feet) |
| Approximate Age: | 31-50 |
| Tax: | $3,990 |
| Beds: | 4+1 |
| Baths: | 2 |
| Fireplace: | Y |
| Pool: | Abv Grnd |
Locatin Map:
Payment Calculator:



