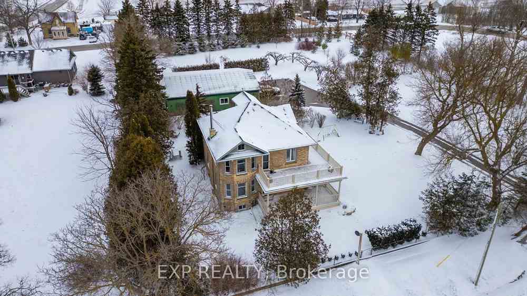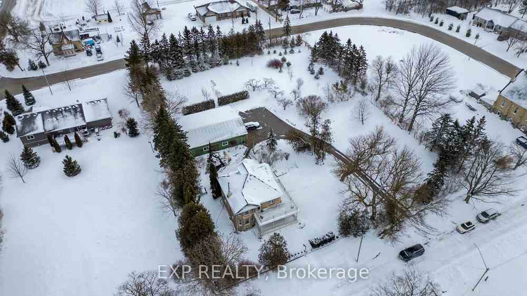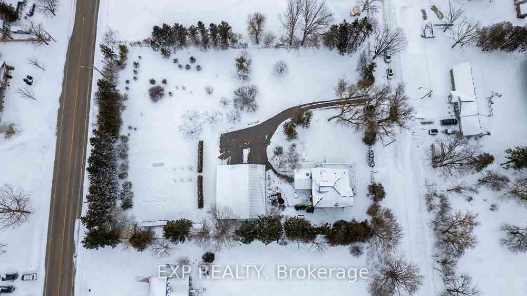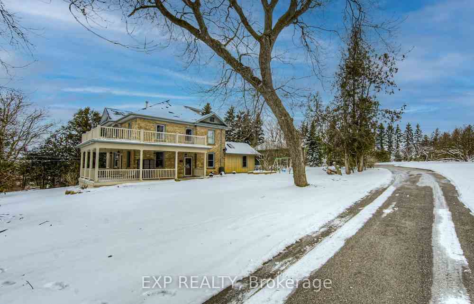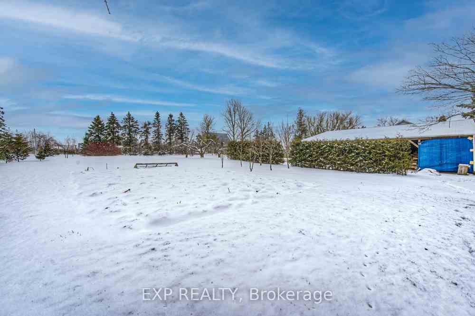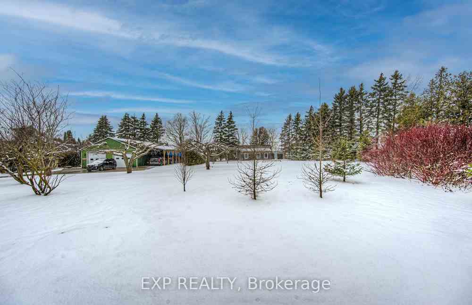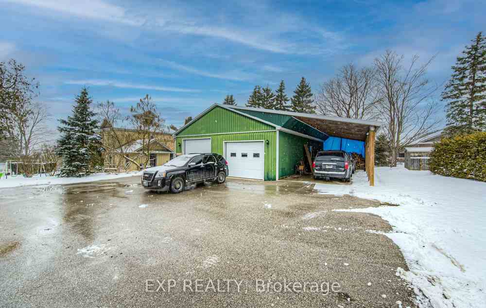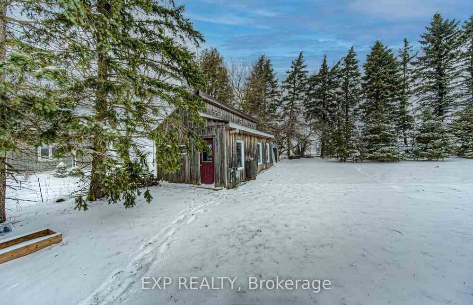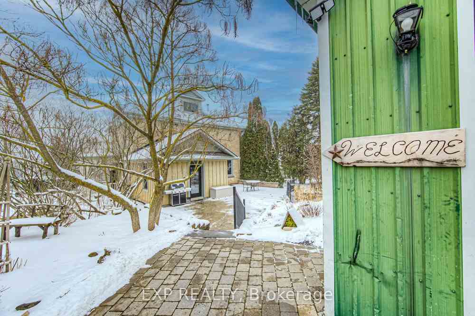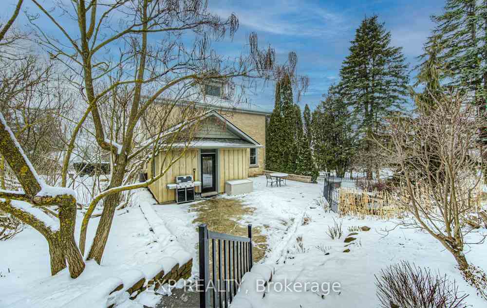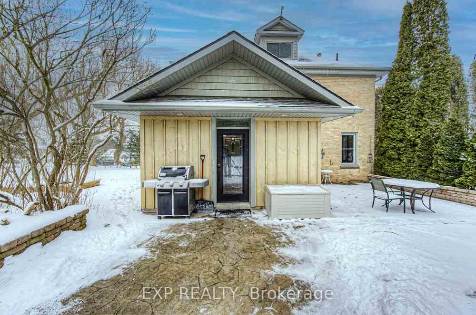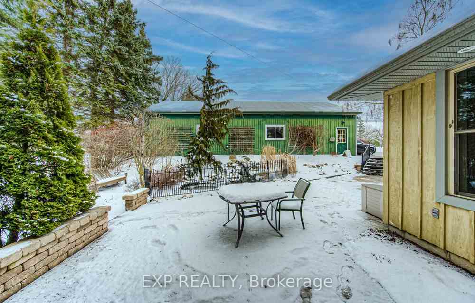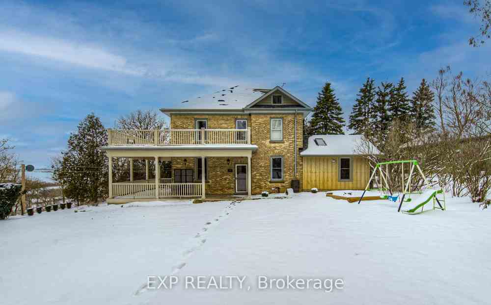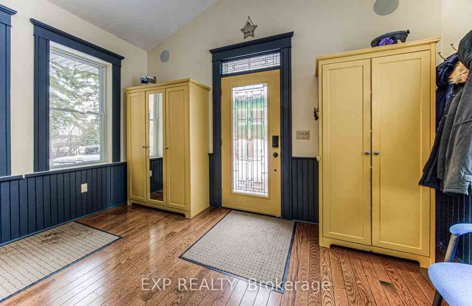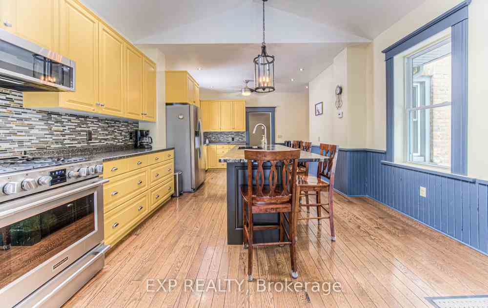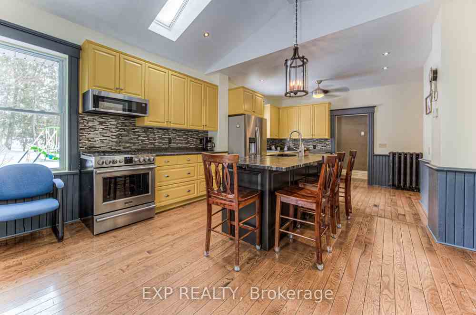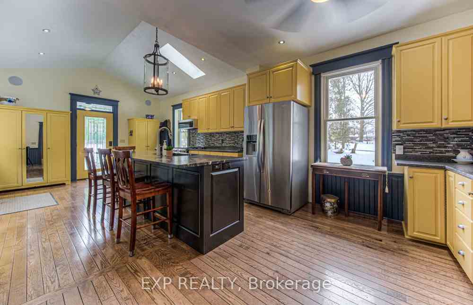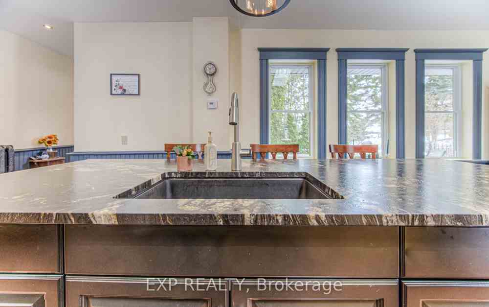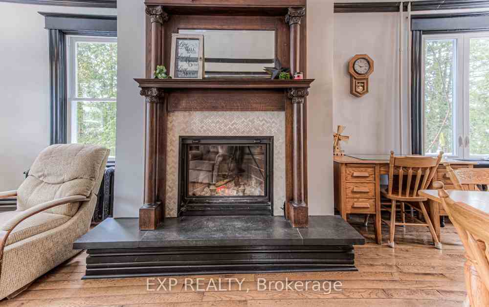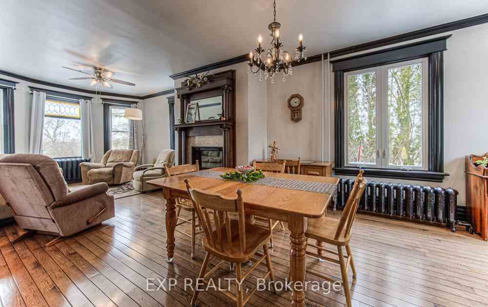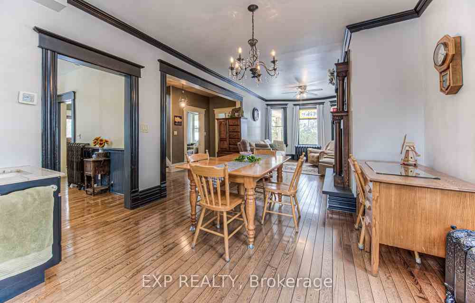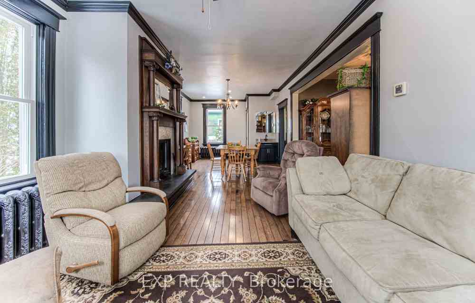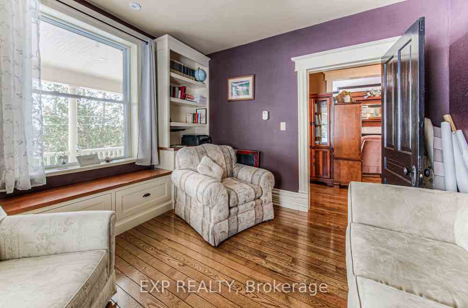$935,000
Available - For Sale
Listing ID: X8162974
30 Head St , Mapleton, N0G 2K0, Ontario
| Experience the tranquility on 1.2 acres, this captivating 2.5 storey home has been meticulously renovated.Step onto the inviting double level wrap-around porch added in 2019. Inside you can indulge in the main level's amenities, from the large kitchen with in-floor heating to the cozy living room with wood-burning fireplace. Work from home in the office space adorned with built-in cabinets, and find convenience in the nearby two-piece bath and tucked away laundry. The second level will lead you to 3 generously sized bedrooms, accompanied by a new private ensuite and a 4pc family bathroom. A 3rd floor retreat can be a great casual hang out space or play room.A massive detached 28x48 heated garage is surrounded by mature trees. The property offers abundant green space for children to play and gardens to grow. A lovely stamped concrete patio featuring a serene pond and waterfall will be your own private oasis this summer. A second heated storage space and garden shed complete the package! |
| Price | $935,000 |
| Taxes: | $3997.28 |
| Assessment: | $305000 |
| Assessment Year: | 2024 |
| Address: | 30 Head St , Mapleton, N0G 2K0, Ontario |
| Lot Size: | 198.00 x 263.00 (Feet) |
| Acreage: | .50-1.99 |
| Directions/Cross Streets: | James St & Head St |
| Rooms: | 5 |
| Bedrooms: | 3 |
| Bedrooms +: | |
| Kitchens: | 1 |
| Family Room: | Y |
| Basement: | Full, Unfinished |
| Approximatly Age: | 100+ |
| Property Type: | Detached |
| Style: | 2 1/2 Storey |
| Exterior: | Brick |
| Garage Type: | Detached |
| (Parking/)Drive: | Private |
| Drive Parking Spaces: | 6 |
| Pool: | None |
| Other Structures: | Garden Shed, Workshop |
| Approximatly Age: | 100+ |
| Approximatly Square Footage: | 2500-3000 |
| Property Features: | School Bus R |
| Fireplace/Stove: | Y |
| Heat Source: | Gas |
| Heat Type: | Radiant |
| Central Air Conditioning: | None |
| Laundry Level: | Main |
| Elevator Lift: | N |
| Sewers: | Septic |
| Water: | Well |
| Water Supply Types: | Drilled Well |
| Utilities-Hydro: | Y |
| Utilities-Gas: | Y |
| Utilities-Telephone: | Y |
$
%
Years
This calculator is for demonstration purposes only. Always consult a professional
financial advisor before making personal financial decisions.
| Although the information displayed is believed to be accurate, no warranties or representations are made of any kind. |
| EXP REALTY |
|
|
Ashok ( Ash ) Patel
Broker
Dir:
416.669.7892
Bus:
905-497-6701
Fax:
905-497-6700
| Book Showing | Email a Friend |
Jump To:
At a Glance:
| Type: | Freehold - Detached |
| Area: | Wellington |
| Municipality: | Mapleton |
| Neighbourhood: | Rural Mapleton |
| Style: | 2 1/2 Storey |
| Lot Size: | 198.00 x 263.00(Feet) |
| Approximate Age: | 100+ |
| Tax: | $3,997.28 |
| Beds: | 3 |
| Baths: | 3 |
| Fireplace: | Y |
| Pool: | None |
Locatin Map:
Payment Calculator:

