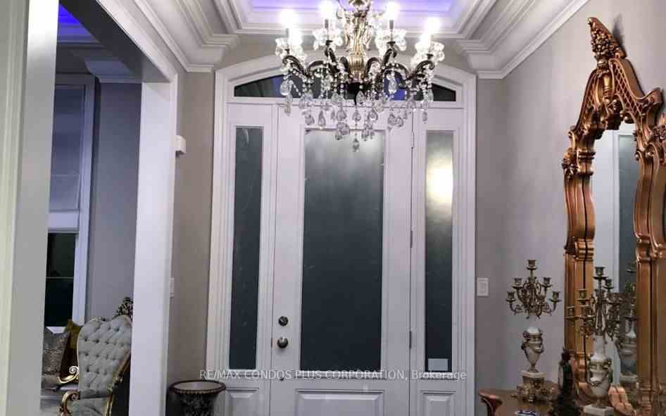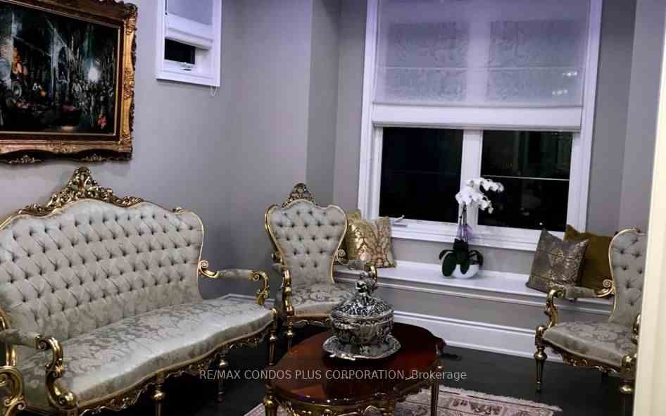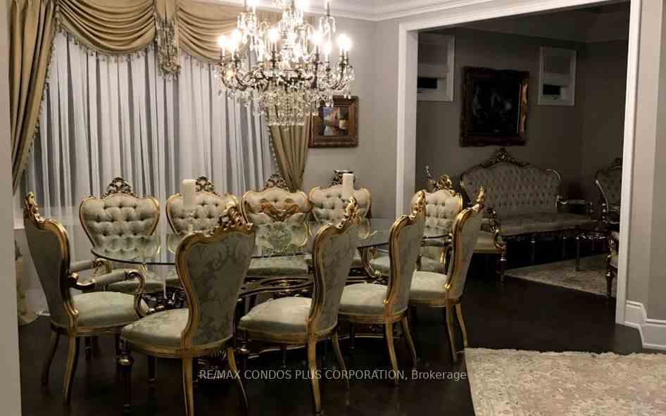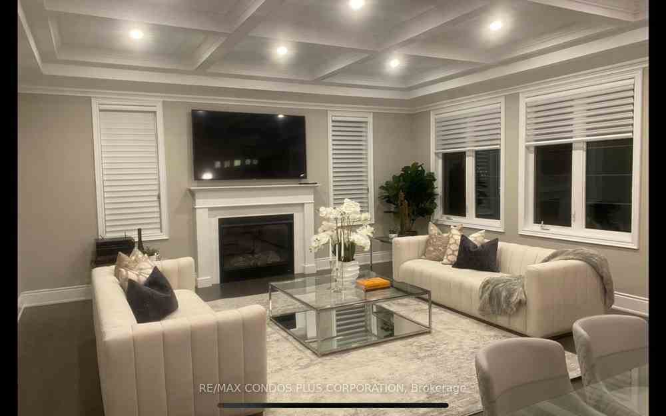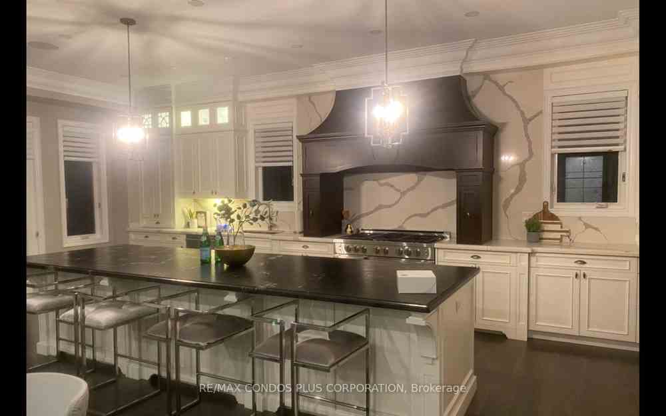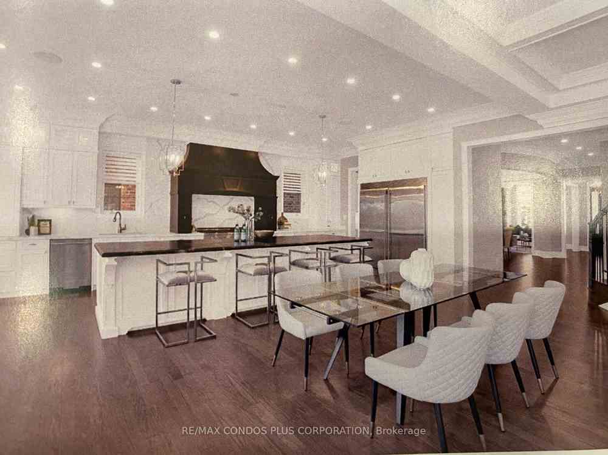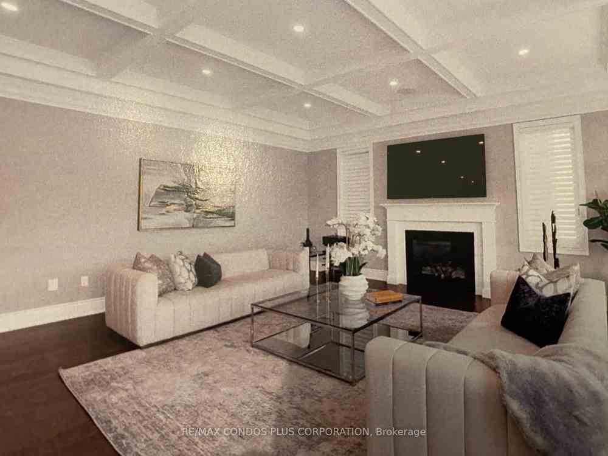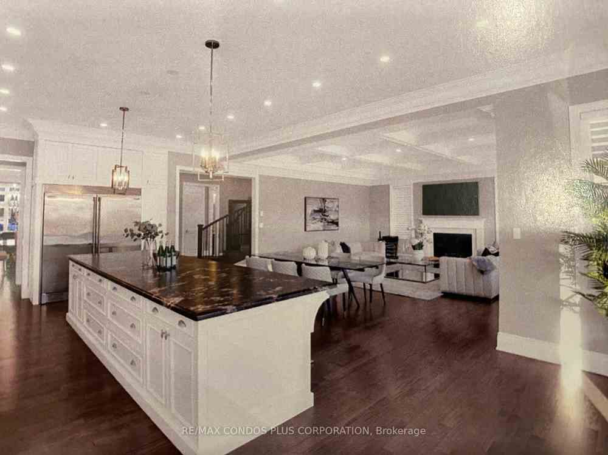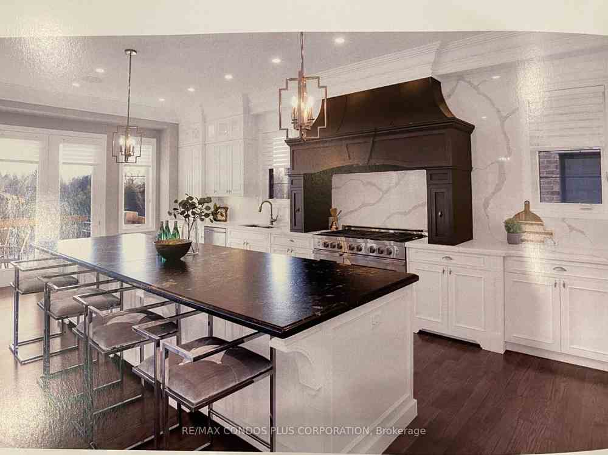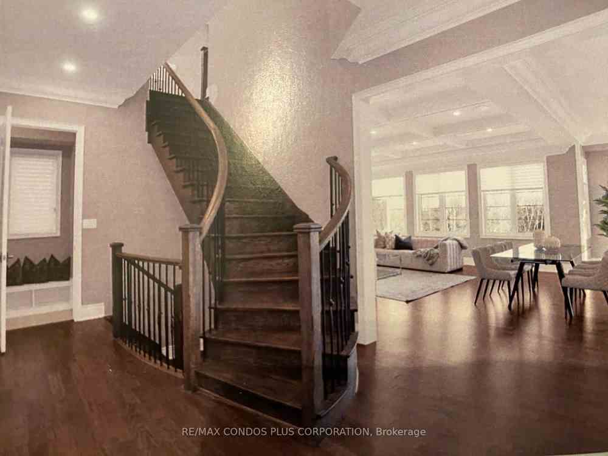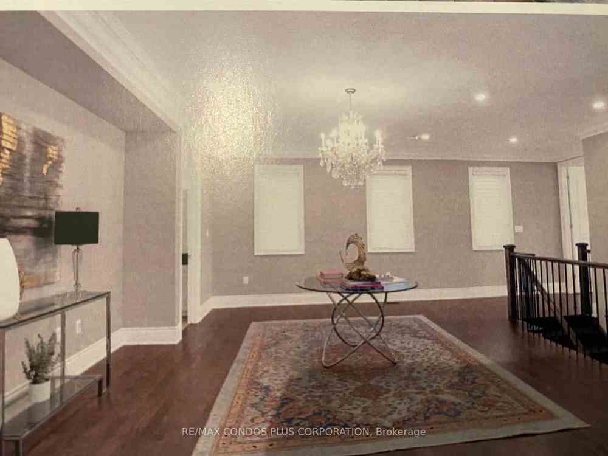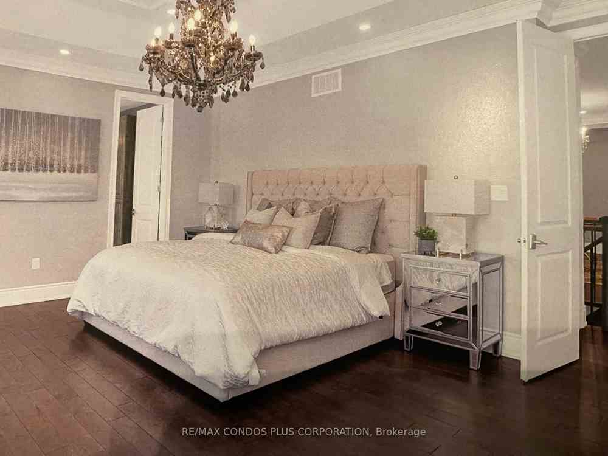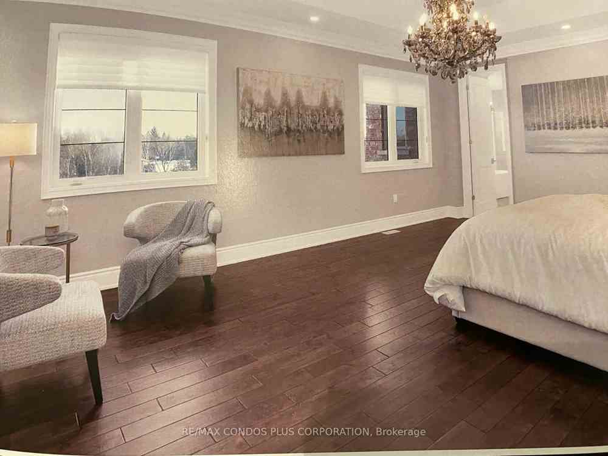$3,188,000
Available - For Sale
Listing ID: N8143856
48 Cairns Gate , King, L7B 0P5, Ontario
| Welcome To This Luxurious Home With 4435 Sq.ft,Located In Sought-After Neighbourhood In King City With Breath-Taking Ravine Views, Custom Dream Kitchen With 13' Island. Wake Up To Views Of The Ravine In The Primary Suite With Spa-Like 4 Pc Ensuite, Includes An Enormous Shower And Custom Walk In Closet. Basement Is Bright With A Walk-Out To Ravine With Pool Size Lot.9ft ceiling in w/o basement . |
| Extras: Stainless Steel Electrolux Icon 66" Side By Side Fridge And Freezer, 6 Burner 48" Dacor Stove With Double Oven, Bosch Dishwasher, Lg Washer/Dryer. |
| Price | $3,188,000 |
| Taxes: | $15494.57 |
| Address: | 48 Cairns Gate , King, L7B 0P5, Ontario |
| Lot Size: | 50.07 x 148.44 (Feet) |
| Directions/Cross Streets: | Keele & 15th Sideroad |
| Rooms: | 9 |
| Bedrooms: | 4 |
| Bedrooms +: | |
| Kitchens: | 1 |
| Family Room: | Y |
| Basement: | Unfinished, W/O |
| Approximatly Age: | 0-5 |
| Property Type: | Detached |
| Style: | 2-Storey |
| Exterior: | Stone |
| Garage Type: | Detached |
| (Parking/)Drive: | Private |
| Drive Parking Spaces: | 2 |
| Pool: | None |
| Approximatly Age: | 0-5 |
| Approximatly Square Footage: | 3500-5000 |
| Fireplace/Stove: | Y |
| Heat Source: | Gas |
| Heat Type: | Forced Air |
| Central Air Conditioning: | Central Air |
| Laundry Level: | Upper |
| Elevator Lift: | N |
| Sewers: | Sewers |
| Water: | Municipal |
| Utilities-Cable: | A |
| Utilities-Hydro: | Y |
| Utilities-Gas: | Y |
| Utilities-Telephone: | A |
$
%
Years
This calculator is for demonstration purposes only. Always consult a professional
financial advisor before making personal financial decisions.
| Although the information displayed is believed to be accurate, no warranties or representations are made of any kind. |
| RE/MAX CONDOS PLUS CORPORATION |
|
|
Ashok ( Ash ) Patel
Broker
Dir:
416.669.7892
Bus:
905-497-6701
Fax:
905-497-6700
| Book Showing | Email a Friend |
Jump To:
At a Glance:
| Type: | Freehold - Detached |
| Area: | York |
| Municipality: | King |
| Neighbourhood: | King City |
| Style: | 2-Storey |
| Lot Size: | 50.07 x 148.44(Feet) |
| Approximate Age: | 0-5 |
| Tax: | $15,494.57 |
| Beds: | 4 |
| Baths: | 4 |
| Fireplace: | Y |
| Pool: | None |
Locatin Map:
Payment Calculator:


