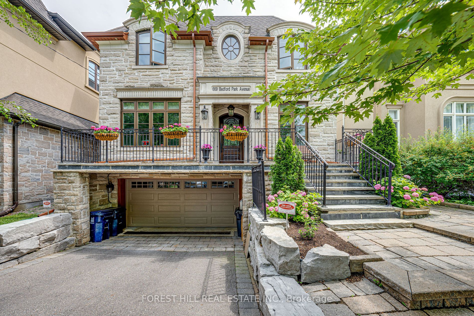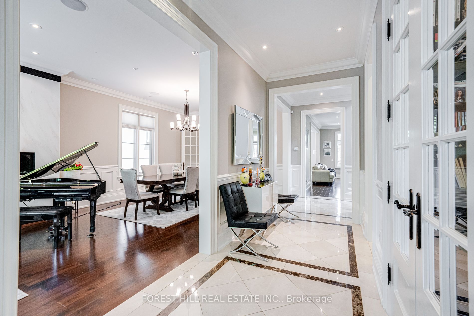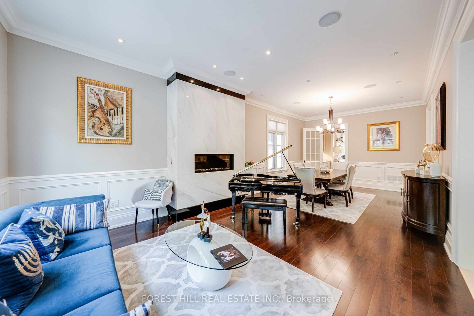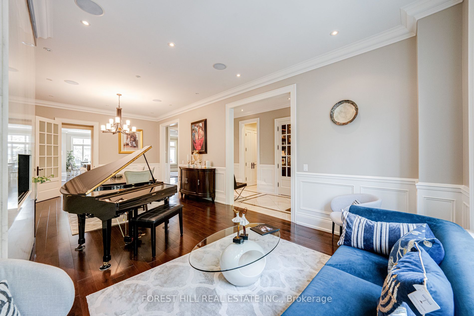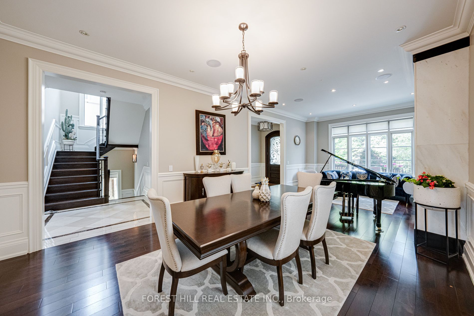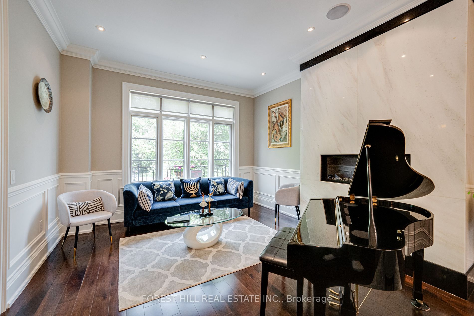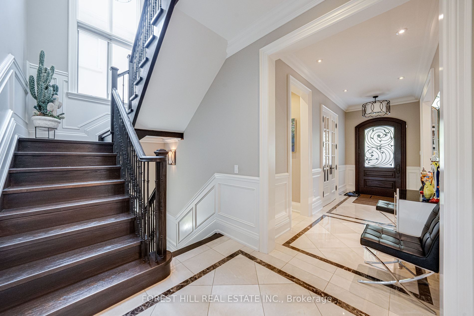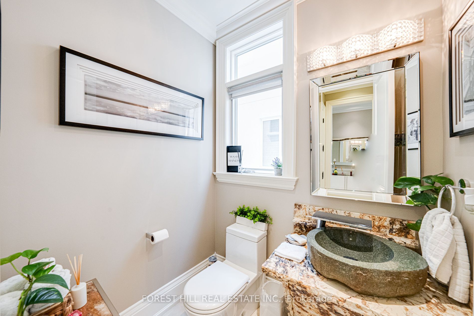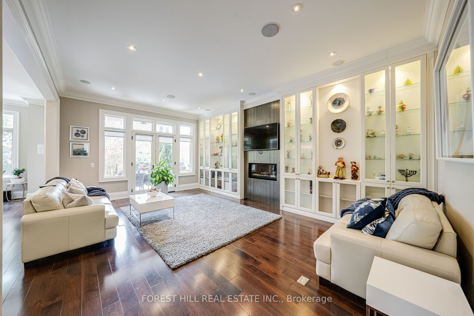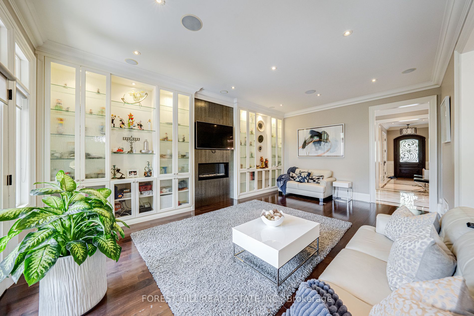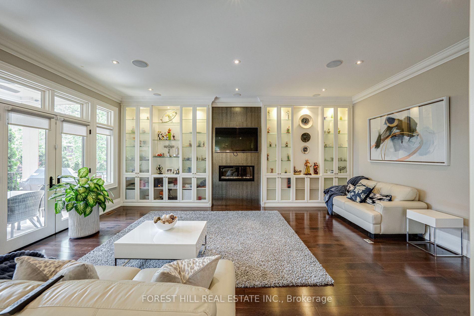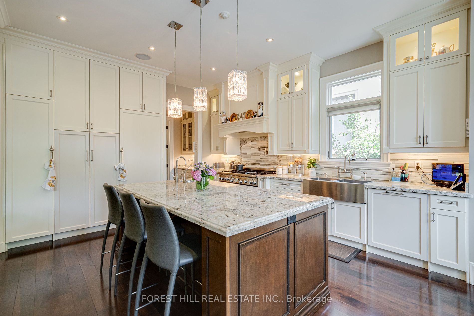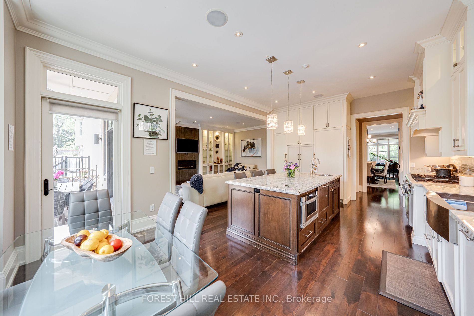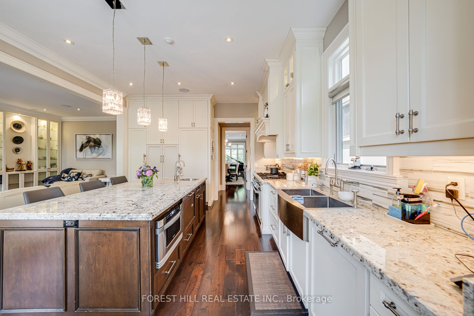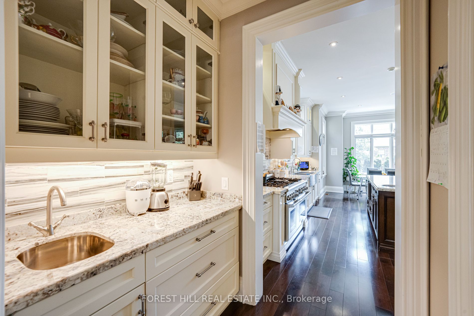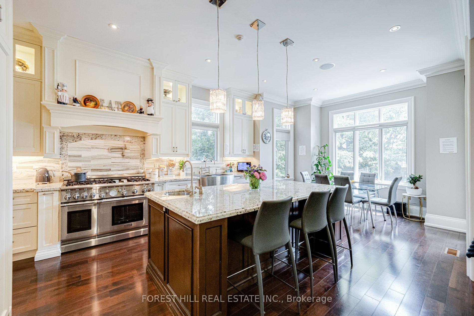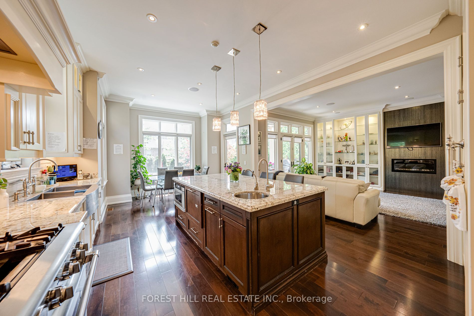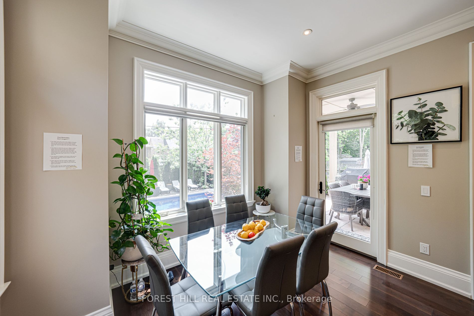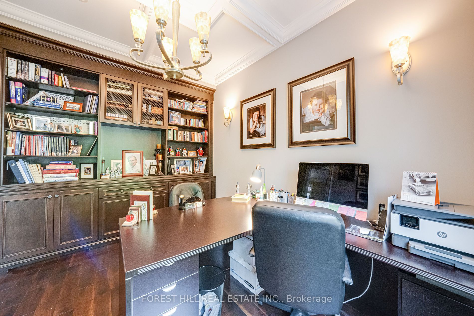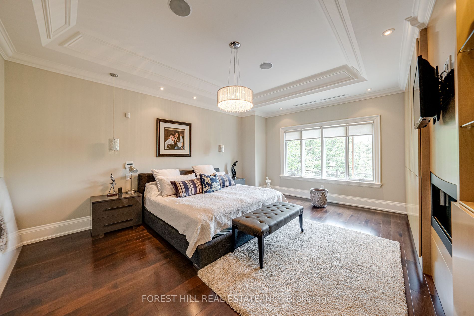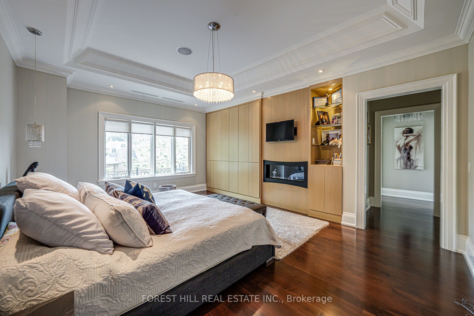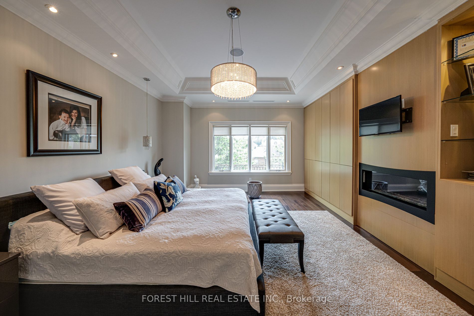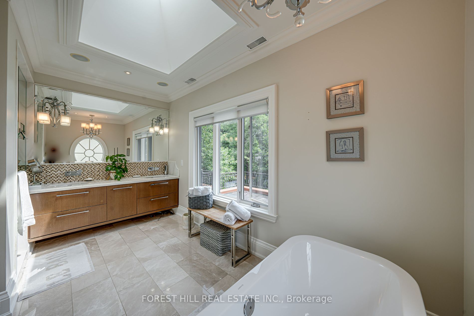$3,977,000
Available - For Sale
Listing ID: C8045658
669 Bedford Park , Toronto, M5M 1K4, Ontario
| This beautiful home in the Ledbury Park neighbourhouod is a harmonious blend of classic elegance and contemporary luxury. A true architectural masterpeice built by Lorne Rose who executed stunning a home which boasts a blend of classic design elements and modern amenities. Chef-Inspiried kitchen, equipped with Top-of-the-line appliances. Family room overlooks large backyard adorned with a new concrete salt-water swimming pool. Master suite is a true oasis of tranquility. Walk-out basement. |
| Extras: Home is packed with numerous extras that are too many to list, making it truly exceptional. Lower level is perfect for entertaining and nanny or guest suite |
| Price | $3,977,000 |
| Taxes: | $14765.00 |
| Address: | 669 Bedford Park , Toronto, M5M 1K4, Ontario |
| Lot Size: | 40.00 x 125.00 (Feet) |
| Directions/Cross Streets: | Bathurst St And Bedford Park |
| Rooms: | 10 |
| Rooms +: | 3 |
| Bedrooms: | 4 |
| Bedrooms +: | 1 |
| Kitchens: | 1 |
| Family Room: | Y |
| Basement: | Fin W/O |
| Property Type: | Detached |
| Style: | 2-Storey |
| Exterior: | Brick Front, Concrete |
| Garage Type: | Attached |
| (Parking/)Drive: | Pvt Double |
| Drive Parking Spaces: | 2 |
| Pool: | Inground |
| Fireplace/Stove: | Y |
| Heat Source: | Gas |
| Heat Type: | Forced Air |
| Central Air Conditioning: | Central Air |
| Sewers: | Sewers |
| Water: | Municipal |
$
%
Years
This calculator is for demonstration purposes only. Always consult a professional
financial advisor before making personal financial decisions.
| Although the information displayed is believed to be accurate, no warranties or representations are made of any kind. |
| FOREST HILL REAL ESTATE INC. |
|
|
Ashok ( Ash ) Patel
Broker
Dir:
416.669.7892
Bus:
905-497-6701
Fax:
905-497-6700
| Virtual Tour | Book Showing | Email a Friend |
Jump To:
At a Glance:
| Type: | Freehold - Detached |
| Area: | Toronto |
| Municipality: | Toronto |
| Neighbourhood: | Bedford Park-Nortown |
| Style: | 2-Storey |
| Lot Size: | 40.00 x 125.00(Feet) |
| Tax: | $14,765 |
| Beds: | 4+1 |
| Baths: | 6 |
| Fireplace: | Y |
| Pool: | Inground |
Locatin Map:
Payment Calculator:

