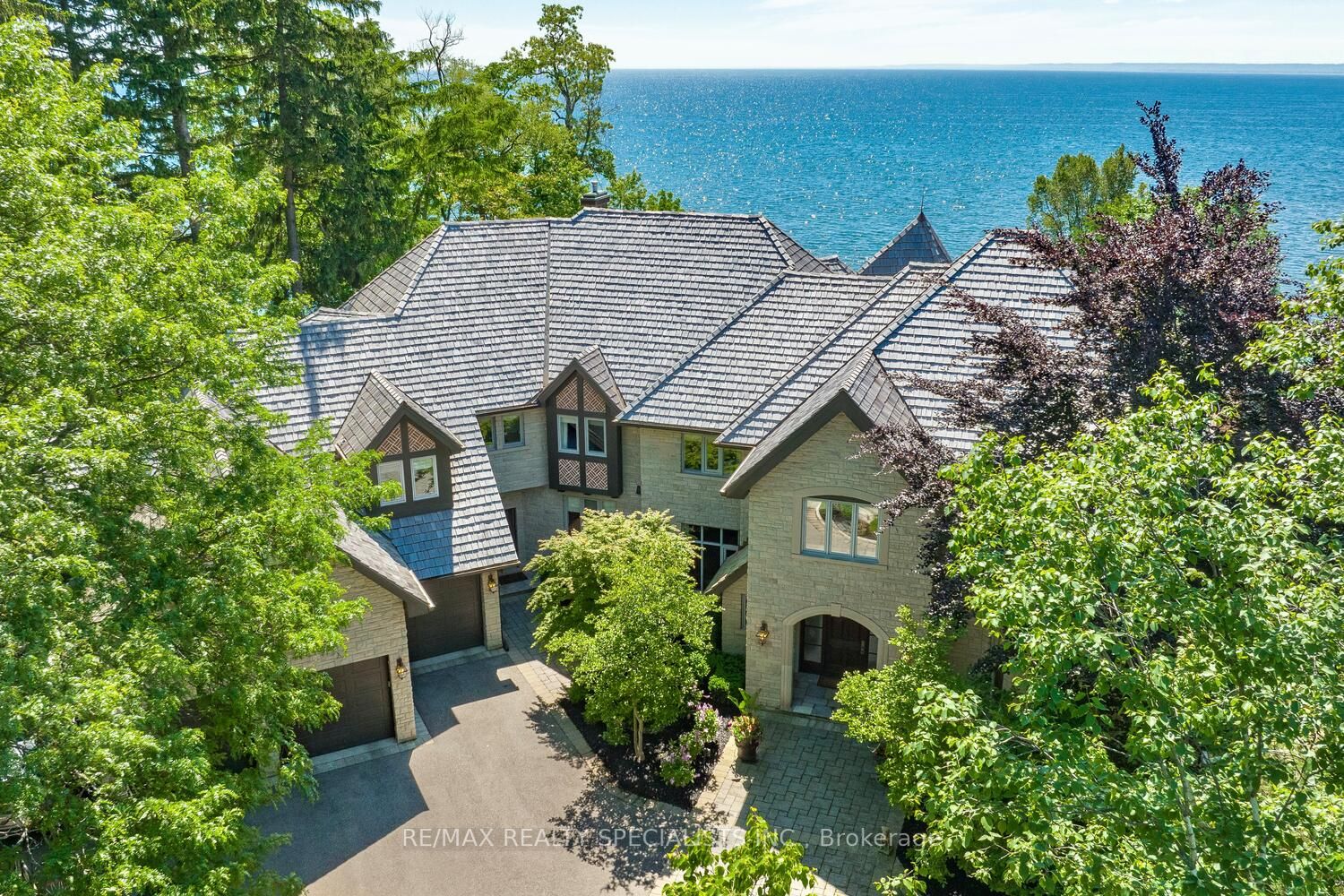$14,999,000
Available - For Sale
Listing ID: W7282286
4038 Lakeshore Rd , Burlington, L7L 1A1, Ontario
| World Class Lakefront Estate On 1 Acre. White Stone English Manor W/120' Waterfront, Seawall & 30' Dock W/Boat Hoist. $4M Reno In 2016-17 Designed By Studio H. Modern Luxury Living In Greater Toronto's Prestigious Locale. Only The Finest Finishes Selected For 11563 S.F. Home. Gracious Design For A Large Family, Guests & Staff. 18 Rooms Boast Panoramic Lake Views. Winding Driveway Flanked By Mature Trees Leads 2 Gorgeous Facade, Stone Fountain & Blooming Front Gardens. Backyard Salt Water Pool, Waterfall, Stone Patios, Private Dock, Gazebo, Hot Tub & Fragrant Gardens With Lakeviews&Lake Breezes. 10'&11' Ceilings, 6 Bedrooms W/Spa Like Bathrooms&Steam Showers. 10 Bathrooms. Lower Level Overlooking Lake, Pool&Garden. State Of The Art Home Theatre, Wine Bar, Music Room, Rec Room,Gym, Nanny's Suite, Steam Room, 1000 Bottle Wine Cellar. Limestone, Alabaster, Marble, Granite, Travertine, Quartz, Chrome, Gold Leaf, Porcelain, Crystal,Cherrywood, Finishes.One Of The Finest Residences In Canada. |
| Price | $14,999,000 |
| Taxes: | $48628.00 |
| Assessment: | $5645000 |
| Assessment Year: | 2023 |
| Address: | 4038 Lakeshore Rd , Burlington, L7L 1A1, Ontario |
| Lot Size: | 120.00 x 358.00 (Feet) |
| Acreage: | .50-1.99 |
| Directions/Cross Streets: | Walker's Line |
| Rooms: | 13 |
| Rooms +: | 6 |
| Bedrooms: | 6 |
| Bedrooms +: | 1 |
| Kitchens: | 1 |
| Family Room: | Y |
| Basement: | Finished, Walk-Up |
| Approximatly Age: | 16-30 |
| Property Type: | Detached |
| Style: | 2 1/2 Storey |
| Exterior: | Stone |
| Garage Type: | Attached |
| (Parking/)Drive: | Circular |
| Drive Parking Spaces: | 12 |
| Pool: | Inground |
| Other Structures: | Garden Shed |
| Approximatly Age: | 16-30 |
| Approximatly Square Footage: | 5000+ |
| Property Features: | Beach, Golf, Lake/Pond, Marina, School, Waterfront |
| Fireplace/Stove: | Y |
| Heat Source: | Gas |
| Heat Type: | Forced Air |
| Central Air Conditioning: | Central Air |
| Laundry Level: | Upper |
| Elevator Lift: | N |
| Sewers: | Sewers |
| Water: | Municipal |
| Utilities-Cable: | Y |
| Utilities-Hydro: | Y |
| Utilities-Gas: | Y |
| Utilities-Telephone: | Y |
$
%
Years
This calculator is for demonstration purposes only. Always consult a professional
financial advisor before making personal financial decisions.
| Although the information displayed is believed to be accurate, no warranties or representations are made of any kind. |
| RE/MAX REALTY SPECIALISTS INC. |
|
|
Ashok ( Ash ) Patel
Broker
Dir:
416.669.7892
Bus:
905-497-6701
Fax:
905-497-6700
| Virtual Tour | Book Showing | Email a Friend |
Jump To:
At a Glance:
| Type: | Freehold - Detached |
| Area: | Halton |
| Municipality: | Burlington |
| Neighbourhood: | Shoreacres |
| Style: | 2 1/2 Storey |
| Lot Size: | 120.00 x 358.00(Feet) |
| Approximate Age: | 16-30 |
| Tax: | $48,628 |
| Beds: | 6+1 |
| Baths: | 10 |
| Fireplace: | Y |
| Pool: | Inground |
Locatin Map:
Payment Calculator:


























