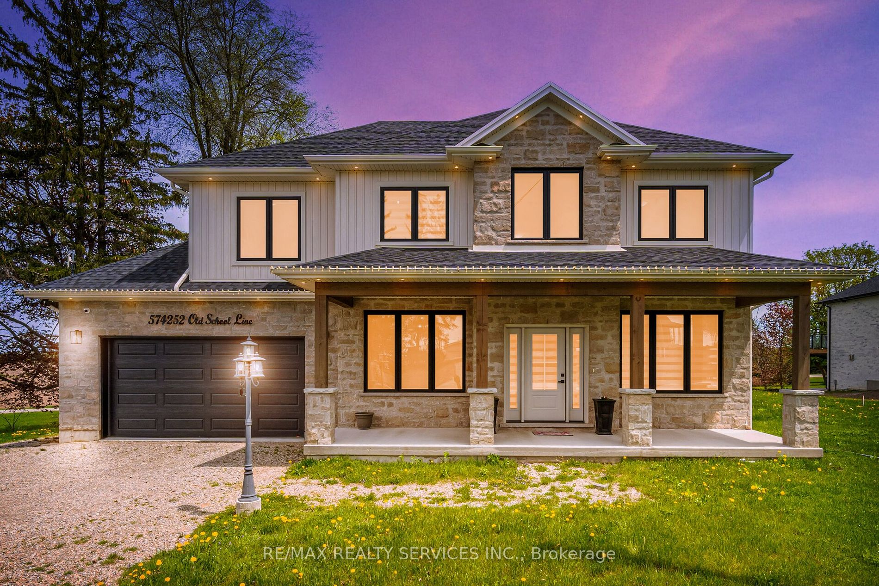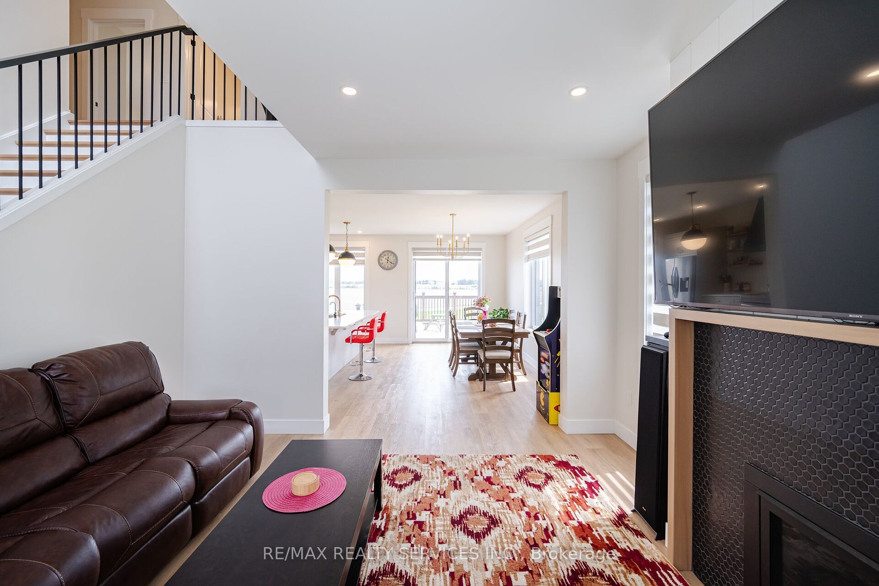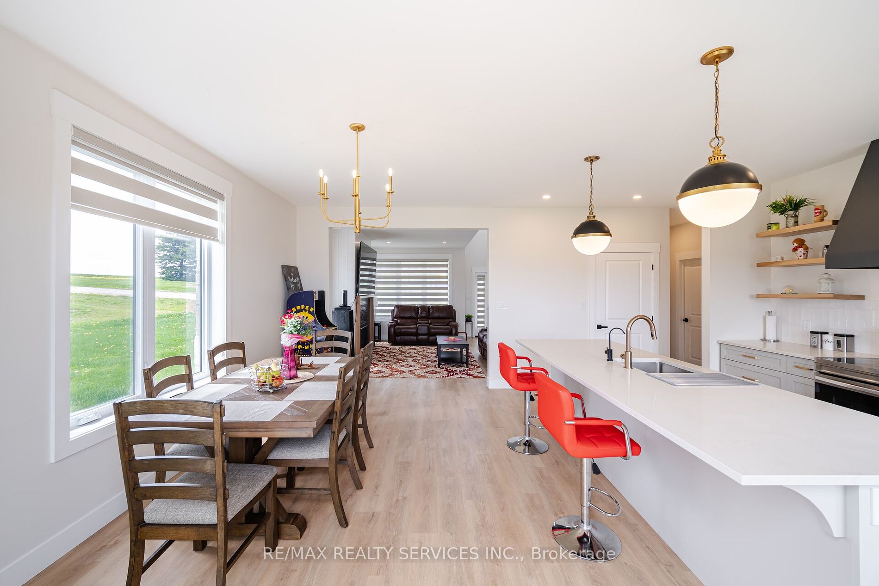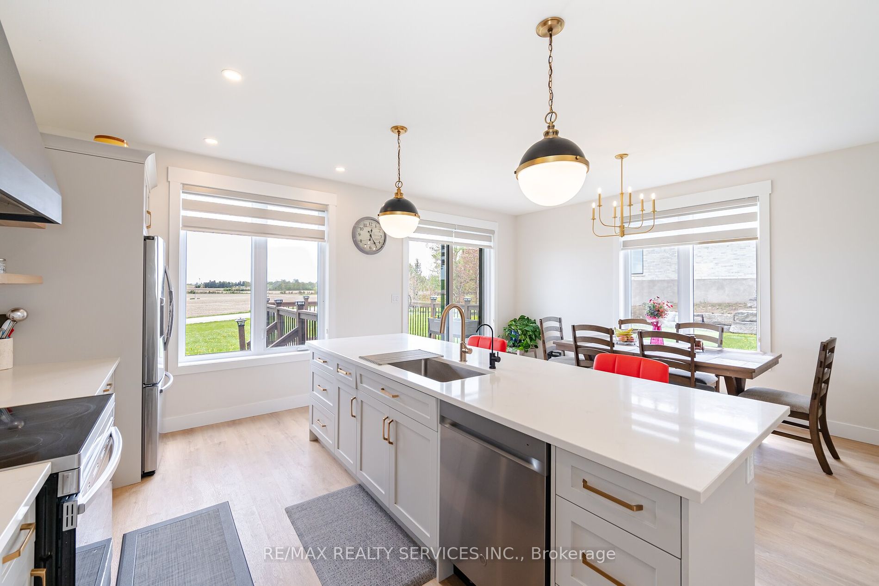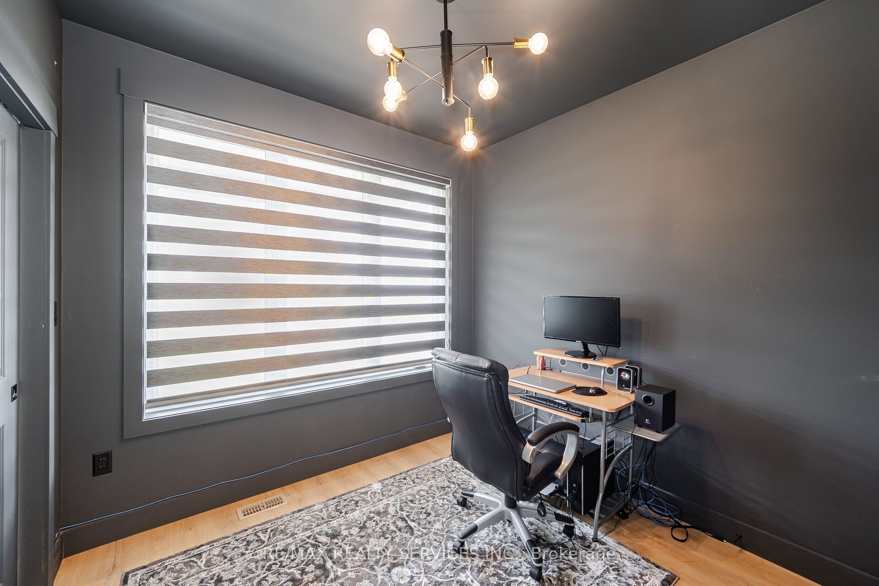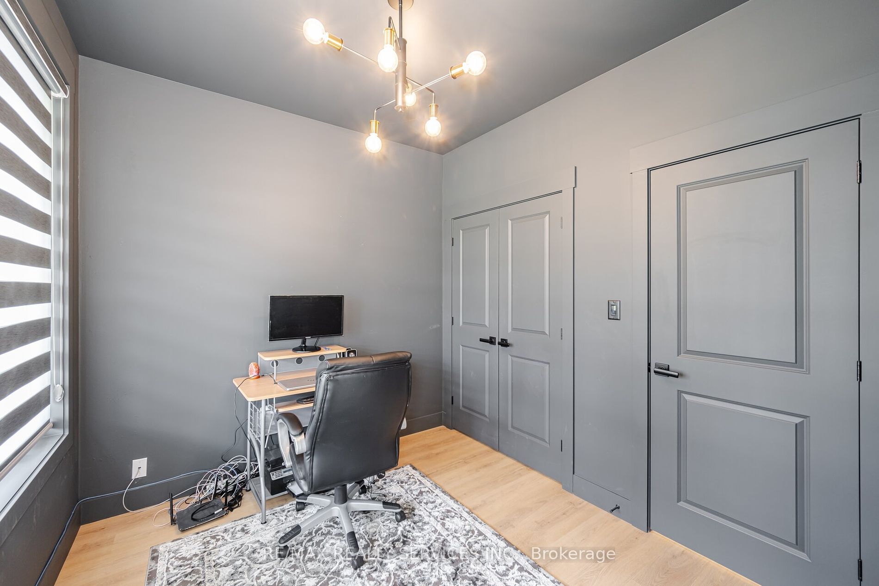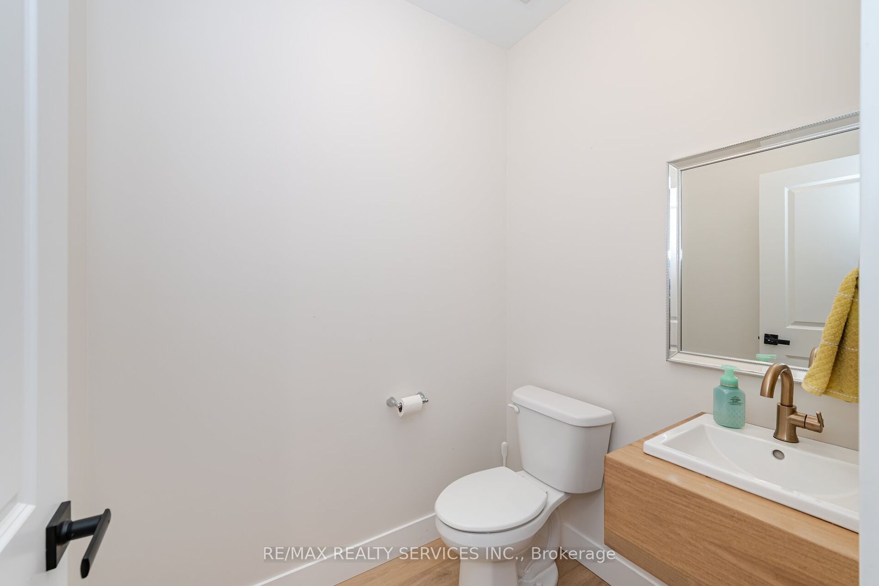$1,099,000
Available - For Sale
Listing ID: X8312340
574252 Old School Line , Woodstock, N4S 7V8, Ontario
| Sitting on .5 Acres this amazing home comes with 4 bed, 4 bath, 2-storey home; lots of privacy Over 3500sf of finished living space, oak staircase w/ iron pickets, Hardwood Floor Throughout main floor office, family room, living, dining rm, kitchen with quartz counters, custom extended kitchen cabinets, SS appliances, Backsplash, Pot Lights, Primary bdrm with 5 piece ensuite including glass rain shower & walk-in closets. Extra sitting(Family) Room. The basement is designed for entertainment, featuring a generous rec room, Room and storage Area Ideal for growing families. Easy Access to Hwy 401 & 403, Fanshaw college, Toyota Plant, Hospital, Big Box stores & much more. |
| Extras: W/High-End Stainless Appliances, Custom Built Cabinets & A Large Eating Area With Sliding Doors To The Beautiful Covered Deck, The Garage Is Insulated With Hook Up For Car Wash. |
| Price | $1,099,000 |
| Taxes: | $5000.00 |
| Assessment: | $500000 |
| Assessment Year: | 2024 |
| Address: | 574252 Old School Line , Woodstock, N4S 7V8, Ontario |
| Lot Size: | 262.00 x 185.27 (Feet) |
| Acreage: | .50-1.99 |
| Directions/Cross Streets: | Hwy 59 & Old School Line |
| Rooms: | 9 |
| Rooms +: | 2 |
| Bedrooms: | 4 |
| Bedrooms +: | |
| Kitchens: | 1 |
| Family Room: | Y |
| Basement: | Finished |
| Approximatly Age: | 0-5 |
| Property Type: | Rural Resid |
| Style: | 2-Storey |
| Exterior: | Brick, Vinyl Siding |
| Garage Type: | Attached |
| (Parking/)Drive: | Private |
| Drive Parking Spaces: | 6 |
| Pool: | None |
| Approximatly Age: | 0-5 |
| Fireplace/Stove: | Y |
| Heat Source: | Propane |
| Heat Type: | Forced Air |
| Central Air Conditioning: | Central Air |
| Laundry Level: | Main |
| Sewers: | Septic |
| Water: | Well |
| Utilities-Cable: | Y |
| Utilities-Hydro: | Y |
| Utilities-Gas: | Y |
| Utilities-Telephone: | Y |
$
%
Years
This calculator is for demonstration purposes only. Always consult a professional
financial advisor before making personal financial decisions.
| Although the information displayed is believed to be accurate, no warranties or representations are made of any kind. |
| RE/MAX REALTY SERVICES INC. |
|
|
Ashok ( Ash ) Patel
Broker
Dir:
416.669.7892
Bus:
905-497-6701
Fax:
905-497-6700
| Virtual Tour | Book Showing | Email a Friend |
Jump To:
At a Glance:
| Type: | Freehold - Rural Resid |
| Area: | Oxford |
| Municipality: | Woodstock |
| Style: | 2-Storey |
| Lot Size: | 262.00 x 185.27(Feet) |
| Approximate Age: | 0-5 |
| Tax: | $5,000 |
| Beds: | 4 |
| Baths: | 4 |
| Fireplace: | Y |
| Pool: | None |
Locatin Map:
Payment Calculator:

