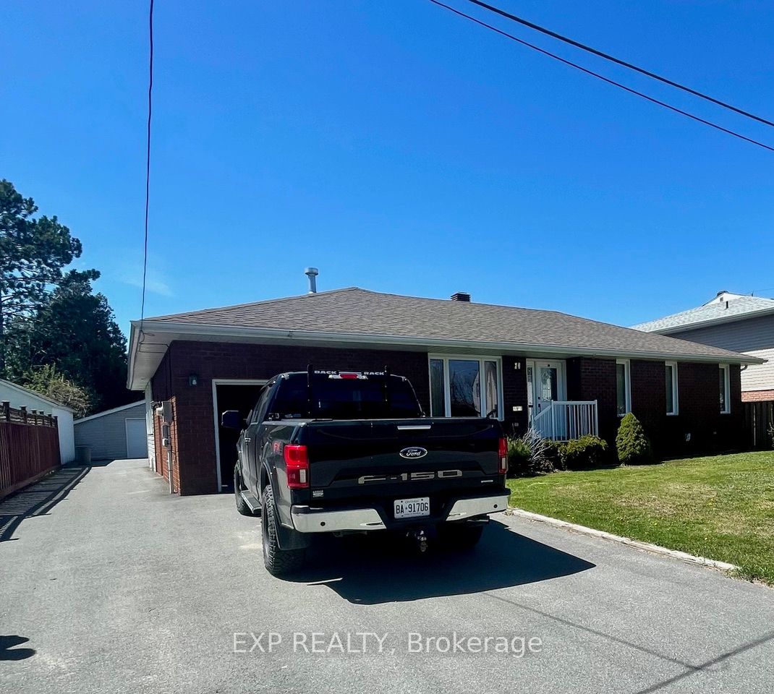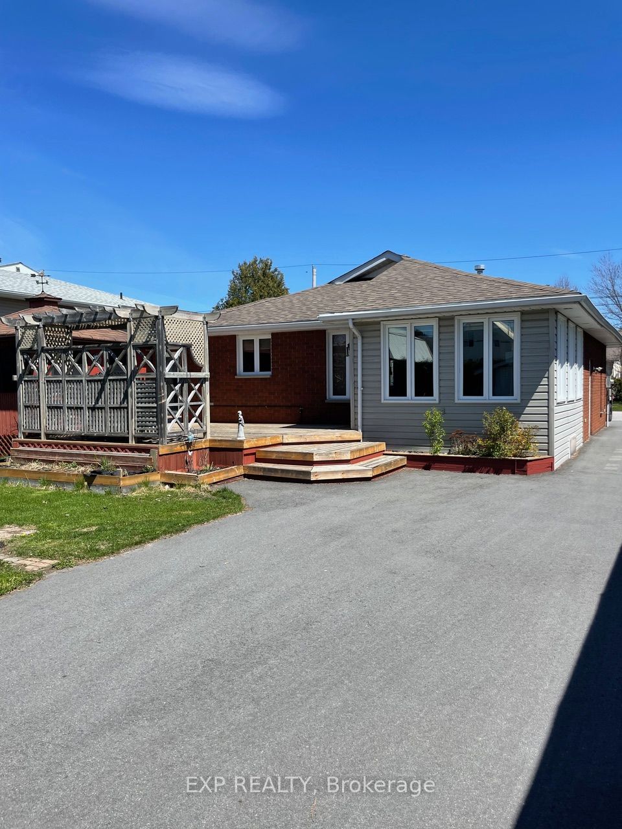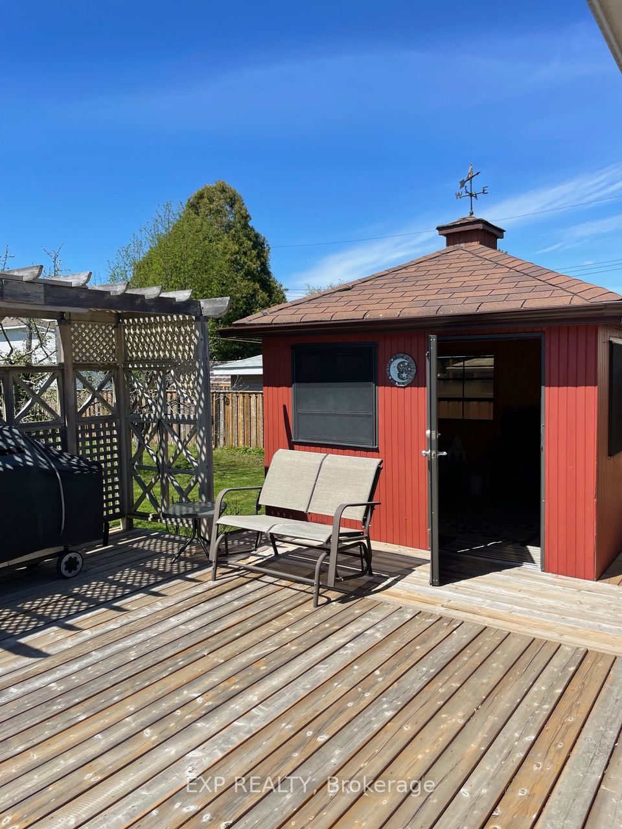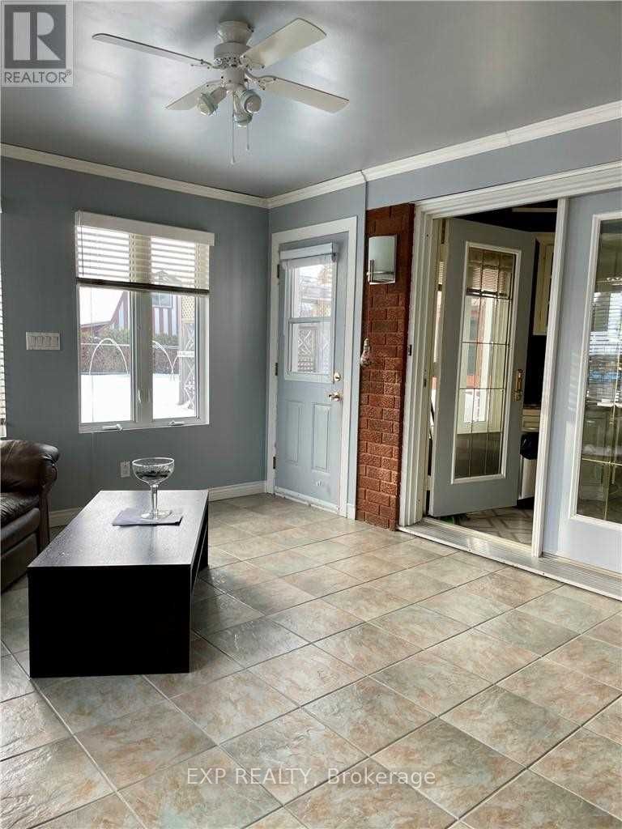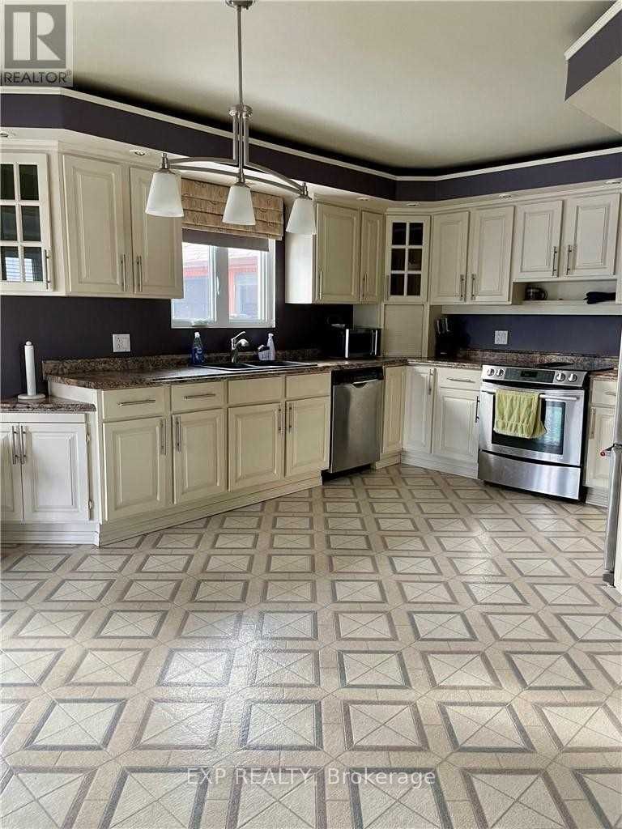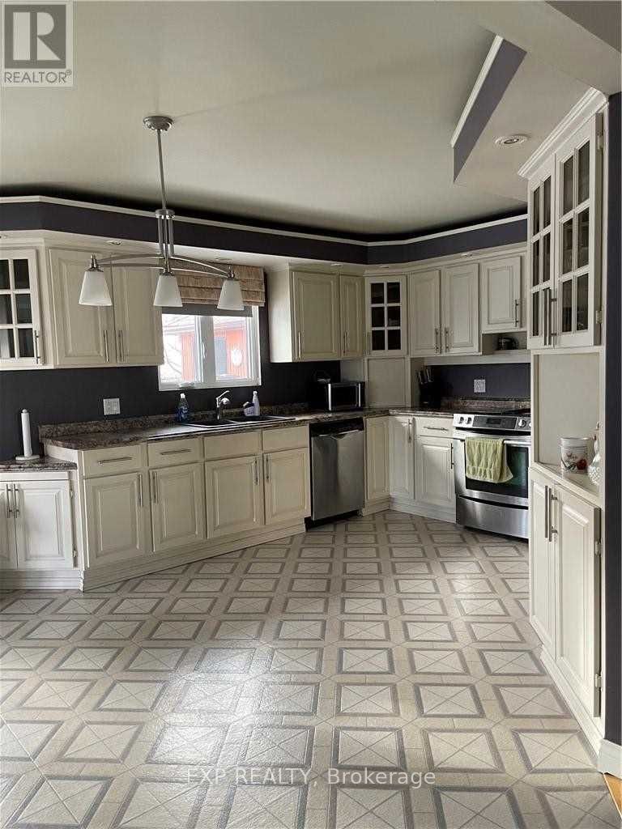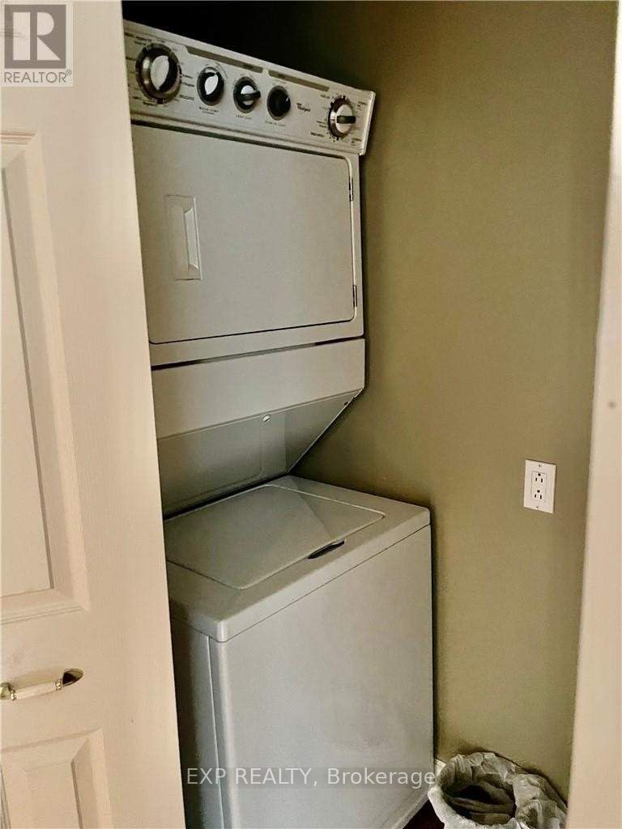$499,000
Available - For Sale
Listing ID: X8315376
195 Carrie St , West Nipissing, P2B 1B1, Ontario
| Located In Sturgeon Falls. All Brick One-Level Home With Fully Fenced Yard, 2 Garages (19' X 12' And 22' X 19'). Perfect Home For For Easy Living On One Floor Including Main Floor Laundry. Sunlight Flows Through The Open-Concept Home During The Day. There Is A Beautiful Four-Season Brightly Lit Sunroom With French Doors, Large Windows And In-Floor Heating To Relax In At Sundown. Keep The Mosquitos At Bay In The Summertime In Your Gazebo (It Has Electricity) And Enjoy The Back Deck Via Your Primary Bedroom Walkout. You Don't Even Have To Pack As Most Of The Furniture Comes With The Home. Ideal home for the active 50+ community with open floor plan and no stairs. |
| Extras: All Elfs & Window Coverings, All Appliances (S/S Jenn-Air, Bosch, Kitchenaid) Fridge, Stove, Dishwasher, Washer & Dryer, Gas Fireplace, Air Exchanger, Gas Furnace, Cac, Hwt(O), Snowblower, lawn mower, bedroom furniture |
| Price | $499,000 |
| Taxes: | $2901.28 |
| Address: | 195 Carrie St , West Nipissing, P2B 1B1, Ontario |
| Lot Size: | 66.00 x 132.00 (Feet) |
| Directions/Cross Streets: | Front St/ Hwy 17 & Carrie St |
| Rooms: | 7 |
| Bedrooms: | 2 |
| Bedrooms +: | |
| Kitchens: | 1 |
| Family Room: | N |
| Basement: | Crawl Space |
| Property Type: | Detached |
| Style: | Bungalow |
| Exterior: | Brick |
| Garage Type: | Attached |
| (Parking/)Drive: | Private |
| Drive Parking Spaces: | 1 |
| Pool: | None |
| Approximatly Square Footage: | 1100-1500 |
| Property Features: | Hospital |
| Fireplace/Stove: | Y |
| Heat Source: | Gas |
| Heat Type: | Forced Air |
| Central Air Conditioning: | Central Air |
| Central Vac: | Y |
| Laundry Level: | Main |
| Sewers: | Sewers |
| Water: | Municipal |
$
%
Years
This calculator is for demonstration purposes only. Always consult a professional
financial advisor before making personal financial decisions.
| Although the information displayed is believed to be accurate, no warranties or representations are made of any kind. |
| EXP REALTY |
|
|
Ashok ( Ash ) Patel
Broker
Dir:
416.669.7892
Bus:
905-497-6701
Fax:
905-497-6700
| Book Showing | Email a Friend |
Jump To:
At a Glance:
| Type: | Freehold - Detached |
| Area: | Nipissing |
| Municipality: | West Nipissing |
| Style: | Bungalow |
| Lot Size: | 66.00 x 132.00(Feet) |
| Tax: | $2,901.28 |
| Beds: | 2 |
| Baths: | 2 |
| Fireplace: | Y |
| Pool: | None |
Locatin Map:
Payment Calculator:

