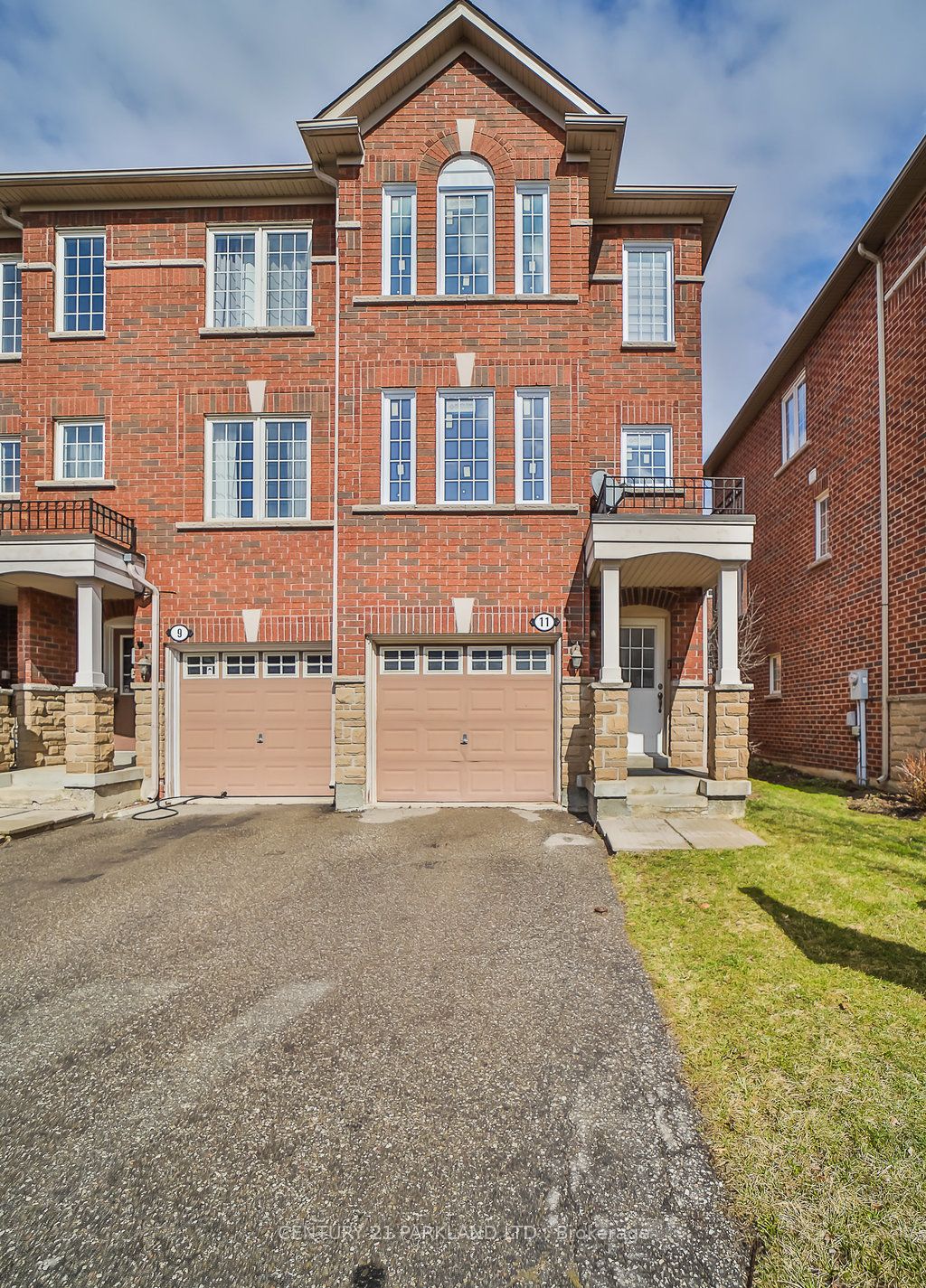$810,000
Available - For Sale
Listing ID: W8310778
11 Rock Haven Lane , Brampton, L6X 0H2, Ontario
| Welcome To 11 Rock Haven Lane. Freehold End Unit Townhouse. Just Like A Semi Detached. Located In A Quiet Complex, You Are Close To All Shopping And Recreational Parks. Minutes From Major HWY's & Seconds From Go Train And Transit. Large Eat-In Kitchen Area, W/O From Basement To Cozy Backyard. Brand New Windows Just Replaced Within The Last Month, Brand New Paint Job And Washer And Dryer. This Home Is Perfect For A Growing Family Or A Young Couple Looking To Start One. Bring Your Fussiest Buyer, You Won't Be Disappointed. |
| Extras: Fridge, Stove, Dishwasher, Washer & Dryer, All Elf's, Broadloom Where Laid |
| Price | $810,000 |
| Taxes: | $3907.81 |
| Address: | 11 Rock Haven Lane , Brampton, L6X 0H2, Ontario |
| Lot Size: | 19.05 x 70.28 (Feet) |
| Directions/Cross Streets: | Queen And Mcmurchy |
| Rooms: | 7 |
| Bedrooms: | 3 |
| Bedrooms +: | |
| Kitchens: | 1 |
| Family Room: | N |
| Basement: | W/O |
| Property Type: | Att/Row/Twnhouse |
| Style: | 3-Storey |
| Exterior: | Alum Siding, Brick |
| Garage Type: | Built-In |
| (Parking/)Drive: | Private |
| Drive Parking Spaces: | 1 |
| Pool: | None |
| Fireplace/Stove: | N |
| Heat Source: | Gas |
| Heat Type: | Forced Air |
| Central Air Conditioning: | Central Air |
| Laundry Level: | Main |
| Sewers: | Sewers |
| Water: | Municipal |
$
%
Years
This calculator is for demonstration purposes only. Always consult a professional
financial advisor before making personal financial decisions.
| Although the information displayed is believed to be accurate, no warranties or representations are made of any kind. |
| CENTURY 21 PARKLAND LTD. |
|
|
Ashok ( Ash ) Patel
Broker
Dir:
416.669.7892
Bus:
905-497-6701
Fax:
905-497-6700
| Book Showing | Email a Friend |
Jump To:
At a Glance:
| Type: | Freehold - Att/Row/Twnhouse |
| Area: | Peel |
| Municipality: | Brampton |
| Neighbourhood: | Downtown Brampton |
| Style: | 3-Storey |
| Lot Size: | 19.05 x 70.28(Feet) |
| Tax: | $3,907.81 |
| Beds: | 3 |
| Baths: | 2 |
| Fireplace: | N |
| Pool: | None |
Locatin Map:
Payment Calculator:


























