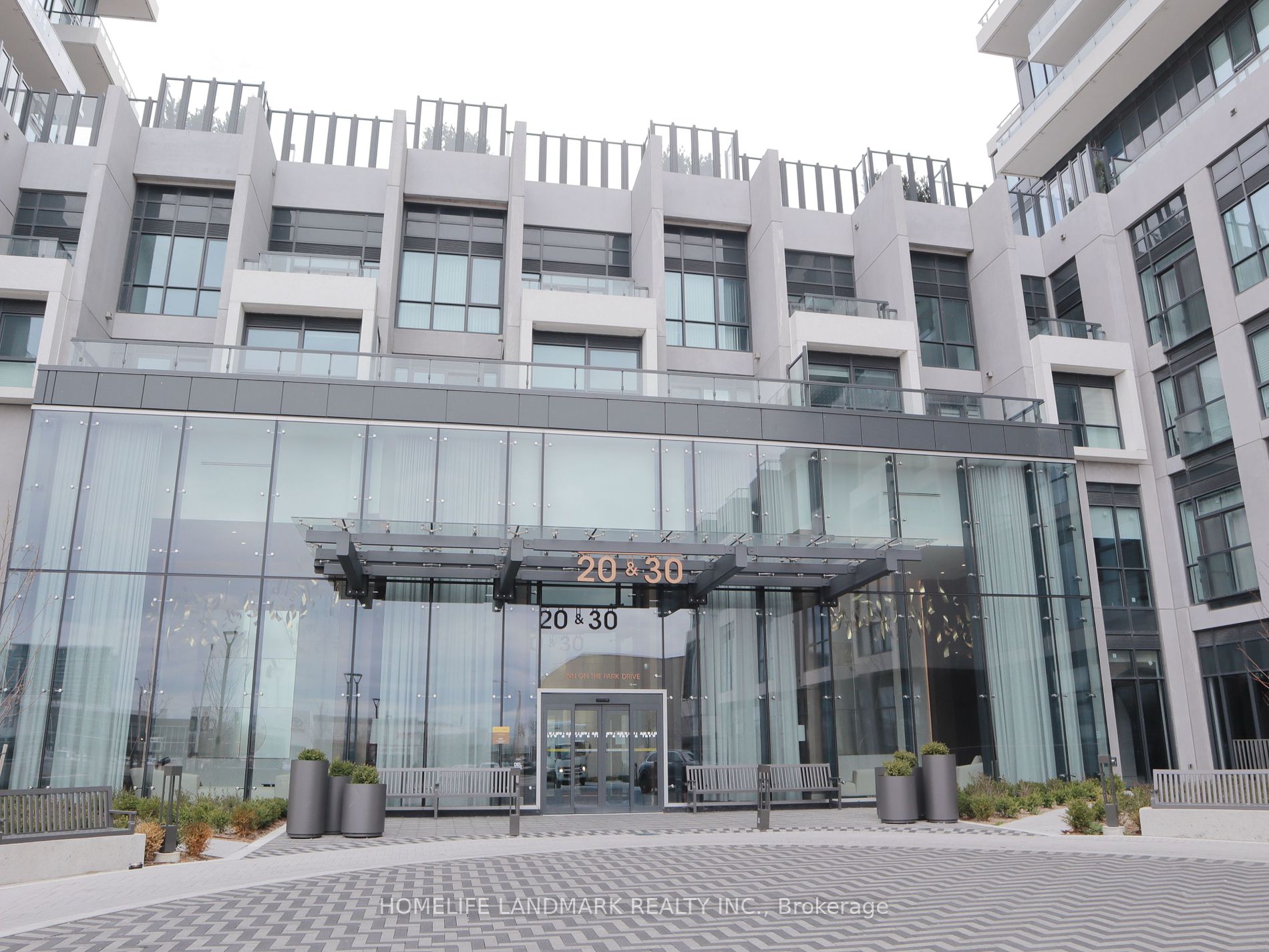$1,049,000
Available - For Sale
Listing ID: C8260774
20 Inn On The Park Dr , Unit 2435, Toronto, M3C 0P8, Ontario
| This refreshingly bright and airy Tridel new build condo features 2 bedrooms +2 bathrooms. South west corner unit with floor to ceiling windows and private balcony for you to enjoy unobstructed downtown view and forever Sunnybrook park view! 35k spent on builder upgrades including: a nice fully upgraded kitchen with centre island; upgraded bathroom with glass enclosures; closet organizer; roller shades and too much to list! 1 parking & 1 locker included! LRT station and numerous parks and trails steps away! |
| Extras: Appliances: window coverings, light fixtures, fridge, oven, microwave, dishwasher, washer and dryer. Bulk internet included in maintenance. 1 parking and 1 locker. |
| Price | $1,049,000 |
| Taxes: | $3703.00 |
| Maintenance Fee: | 732.54 |
| Address: | 20 Inn On The Park Dr , Unit 2435, Toronto, M3C 0P8, Ontario |
| Province/State: | Ontario |
| Condo Corporation No | TSCC |
| Level | 23 |
| Unit No | 5 |
| Directions/Cross Streets: | Eglinton Ave E & Leslie St |
| Rooms: | 5 |
| Bedrooms: | 2 |
| Bedrooms +: | |
| Kitchens: | 1 |
| Family Room: | N |
| Basement: | None |
| Approximatly Age: | New |
| Property Type: | Condo Apt |
| Style: | Apartment |
| Exterior: | Concrete, Other |
| Garage Type: | None |
| Garage(/Parking)Space: | 0.00 |
| Drive Parking Spaces: | 1 |
| Park #1 | |
| Parking Type: | Owned |
| Legal Description: | A/40 |
| Exposure: | S |
| Balcony: | Open |
| Locker: | Owned |
| Pet Permited: | Restrict |
| Approximatly Age: | New |
| Approximatly Square Footage: | 900-999 |
| Maintenance: | 732.54 |
| CAC Included: | Y |
| Common Elements Included: | Y |
| Parking Included: | Y |
| Building Insurance Included: | Y |
| Fireplace/Stove: | N |
| Heat Source: | Gas |
| Heat Type: | Forced Air |
| Central Air Conditioning: | Central Air |
$
%
Years
This calculator is for demonstration purposes only. Always consult a professional
financial advisor before making personal financial decisions.
| Although the information displayed is believed to be accurate, no warranties or representations are made of any kind. |
| HOMELIFE LANDMARK REALTY INC. |
|
|
Ashok ( Ash ) Patel
Broker
Dir:
416.669.7892
Bus:
905-497-6701
Fax:
905-497-6700
| Book Showing | Email a Friend |
Jump To:
At a Glance:
| Type: | Condo - Condo Apt |
| Area: | Toronto |
| Municipality: | Toronto |
| Neighbourhood: | Banbury-Don Mills |
| Style: | Apartment |
| Approximate Age: | New |
| Tax: | $3,703 |
| Maintenance Fee: | $732.54 |
| Beds: | 2 |
| Baths: | 2 |
| Fireplace: | N |
Locatin Map:
Payment Calculator:


























