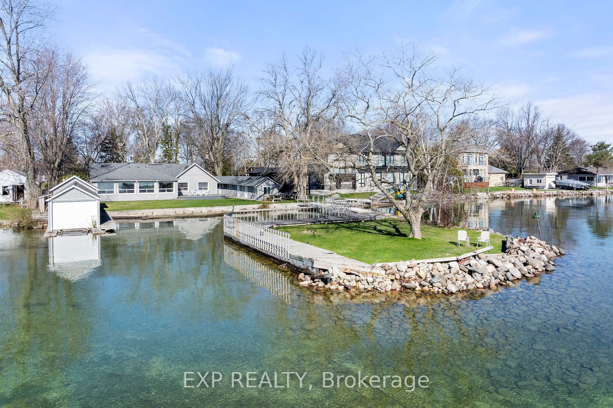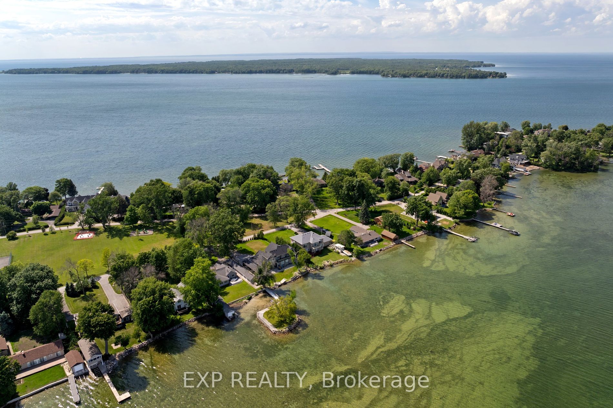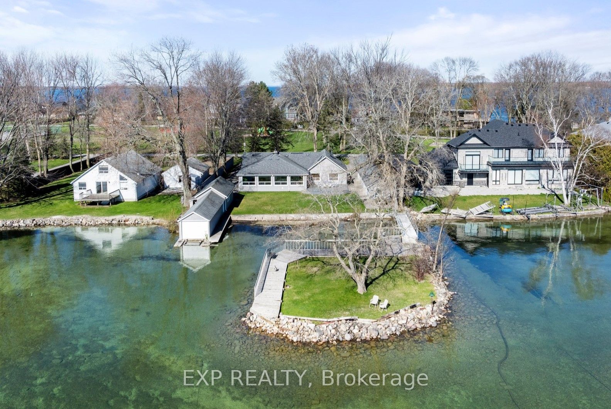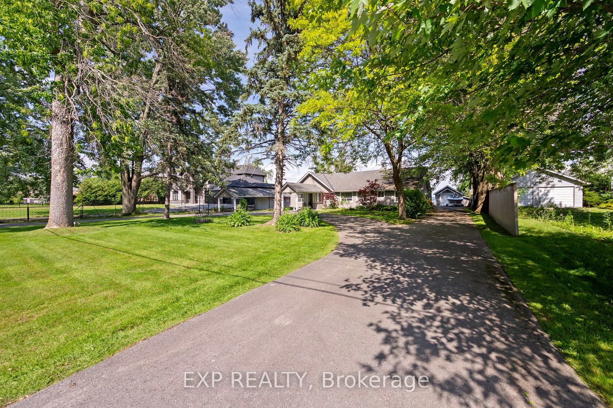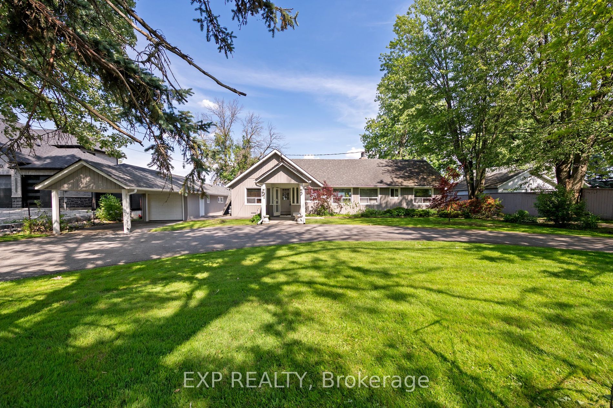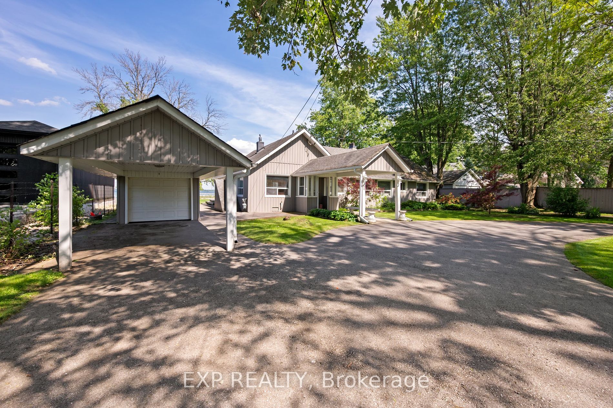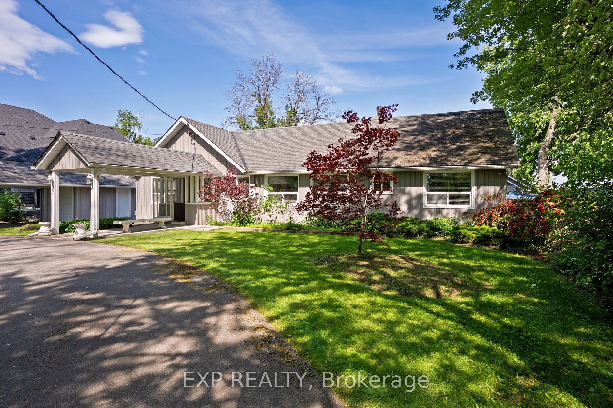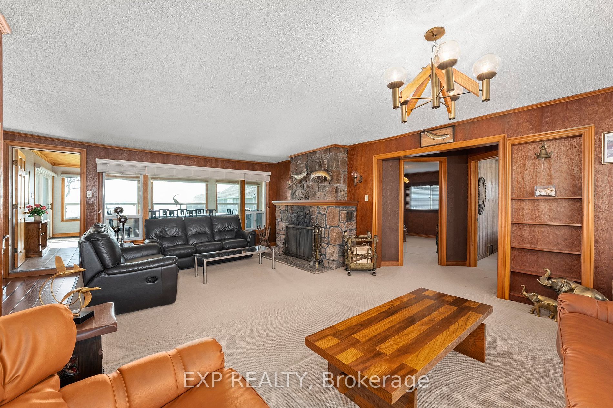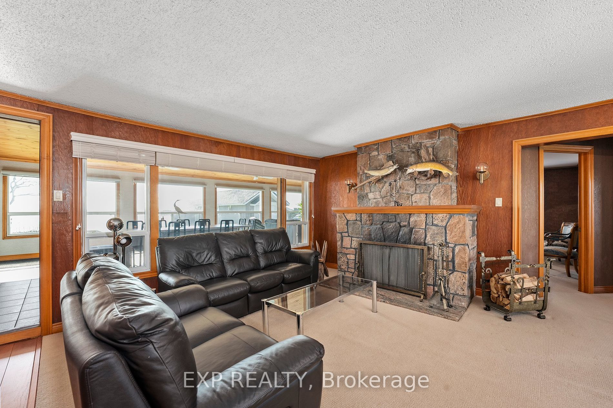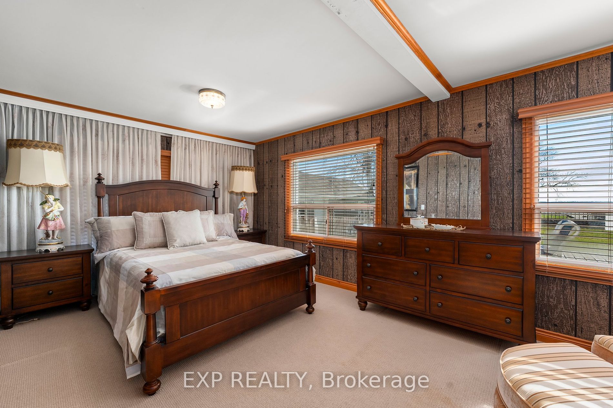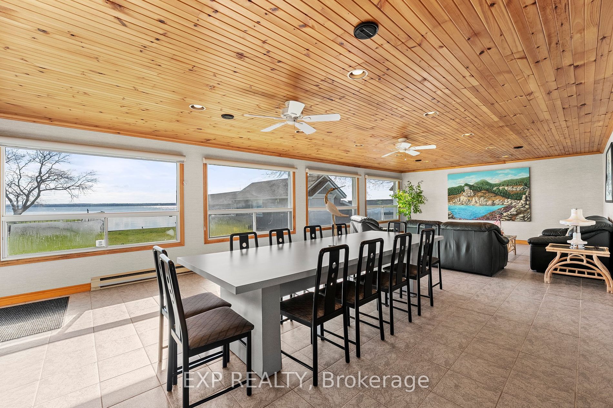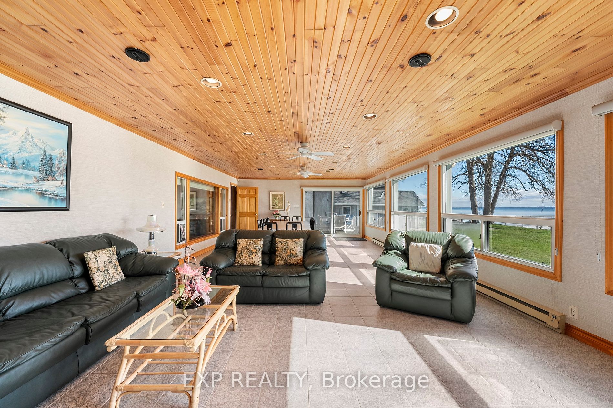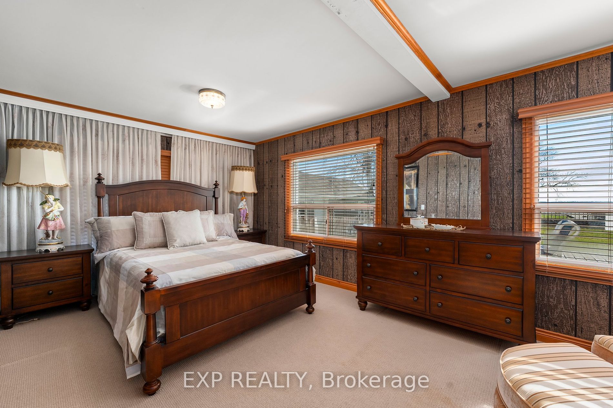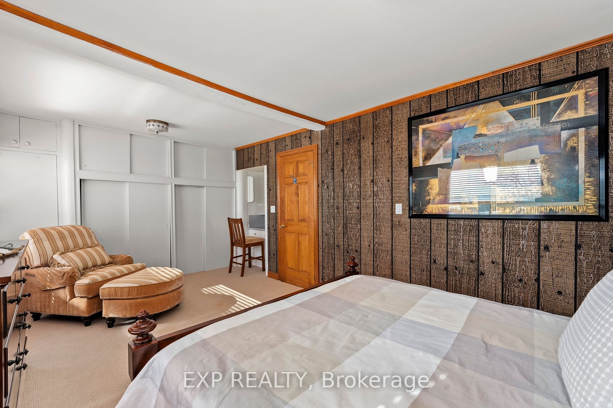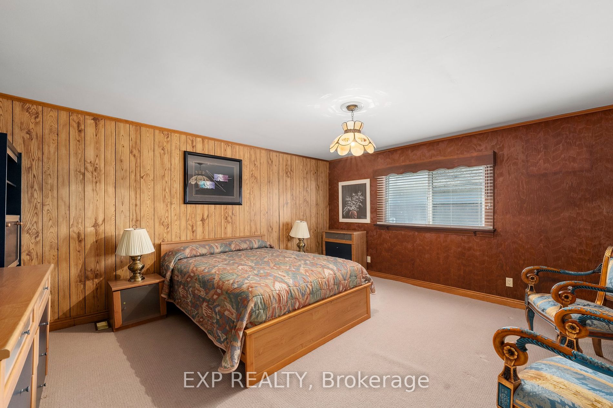$1,798,000
Available - For Sale
Listing ID: N8265026
651 Duclos Point Rd , Georgina, L0E 1N0, Ontario
| Exceptional Waterfront Opportunity In The Prestigious Duclos Point Community. Nestled On An Almost Acre Lot, This Versatile Property Offers 100ft Of Shoreline For Exquisite East-Facing Sunrises And All-Season Lake Simcoe Enjoyment. The Home Has Been Lovingly Maintained And Updated By The Same Owners For Over 50 Years And Features 4 Sizeable Bedrooms, An Oversized Livingroom With Wood-Burning Fireplace Meant For Large Gatherings, And A Fabulous Multi-Purpose Great Room With Floor-To-Ceiling Windows Overlooking The Lake. Outside, The Property Is Adorned With Mature Trees, Gardens, A Shallow Lagoon At The Shoreline, Timeless Circular Driveway & Two Garages, Plus A 400Sqft Boat House With Marine Access. Guests Will Enjoy The Detached Studio With Subpanel, 2-Piece Bath, Shower Rough-In, & Laundry Hook-Ups. The Wide Lot And Double Driveways Provide Tons Of Room For Boats, Atvs & All Your Toys! Situated Near The Tip Of The Point And Across From The Members-Only Park, This Serene Lot And Location Is Unmatched. Beautiful Canvas With Fantastic Opportunity And Potential. |
| Extras: Duclos Point Property Owners Association Annual Membership Fee Of $300 Incl Use Of Tennis Court, Parks, 3 Lake Accesses And Organized Community Events, Such As The Annual Field Day And Corn Roast.Furnace (2018), Roof/Some Windows (2014). |
| Price | $1,798,000 |
| Taxes: | $9341.74 |
| Address: | 651 Duclos Point Rd , Georgina, L0E 1N0, Ontario |
| Lot Size: | 100.08 x 204.28 (Feet) |
| Acreage: | < .50 |
| Directions/Cross Streets: | Highway 48 & Duclos Pt Rd |
| Rooms: | 7 |
| Rooms +: | 2 |
| Bedrooms: | 4 |
| Bedrooms +: | 1 |
| Kitchens: | 1 |
| Family Room: | Y |
| Basement: | Crawl Space, Part Bsmt |
| Approximatly Age: | 51-99 |
| Property Type: | Detached |
| Style: | Bungalow |
| Exterior: | Alum Siding |
| Garage Type: | Detached |
| (Parking/)Drive: | Circular |
| Drive Parking Spaces: | 10 |
| Pool: | None |
| Other Structures: | Drive Shed |
| Approximatly Age: | 51-99 |
| Approximatly Square Footage: | 2000-2500 |
| Property Features: | Clear View, Cul De Sac, Island, Lake Access, Park, Waterfront |
| Fireplace/Stove: | Y |
| Heat Source: | Gas |
| Heat Type: | Forced Air |
| Central Air Conditioning: | Central Air |
| Sewers: | Septic |
| Water: | Other |
| Water Supply Types: | Lake/River |
| Utilities-Cable: | Y |
| Utilities-Hydro: | Y |
| Utilities-Gas: | Y |
| Utilities-Telephone: | Y |
$
%
Years
This calculator is for demonstration purposes only. Always consult a professional
financial advisor before making personal financial decisions.
| Although the information displayed is believed to be accurate, no warranties or representations are made of any kind. |
| EXP REALTY |
|
|
Ashok ( Ash ) Patel
Broker
Dir:
416.669.7892
Bus:
905-497-6701
Fax:
905-497-6700
| Virtual Tour | Book Showing | Email a Friend |
Jump To:
At a Glance:
| Type: | Freehold - Detached |
| Area: | York |
| Municipality: | Georgina |
| Neighbourhood: | Pefferlaw |
| Style: | Bungalow |
| Lot Size: | 100.08 x 204.28(Feet) |
| Approximate Age: | 51-99 |
| Tax: | $9,341.74 |
| Beds: | 4+1 |
| Baths: | 2 |
| Fireplace: | Y |
| Pool: | None |
Locatin Map:
Payment Calculator:

