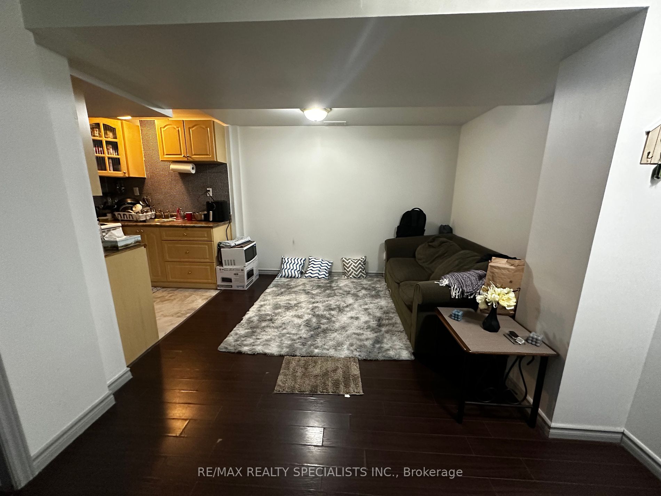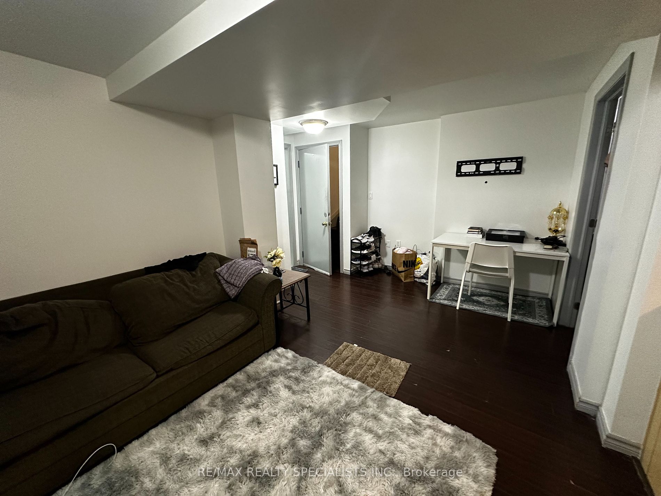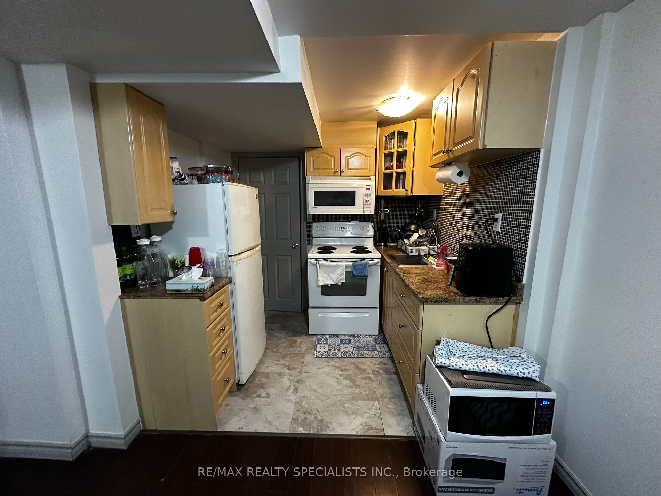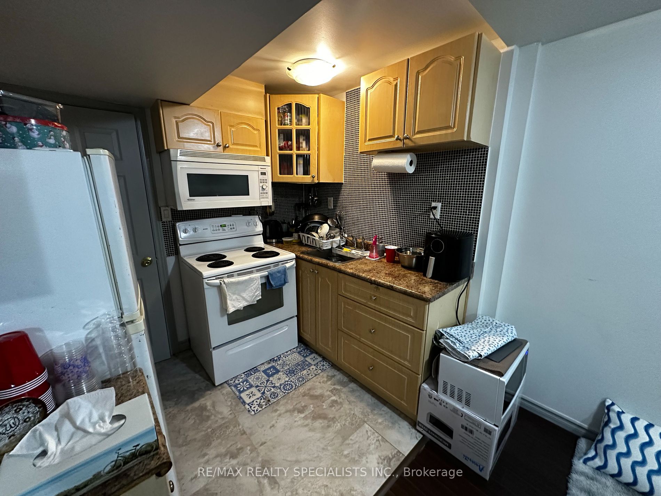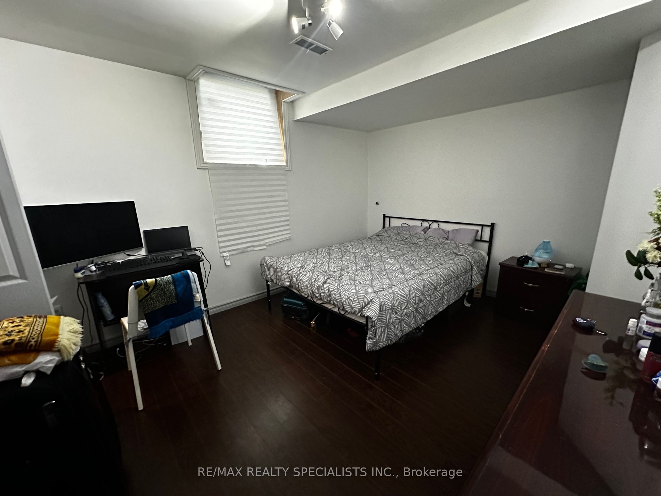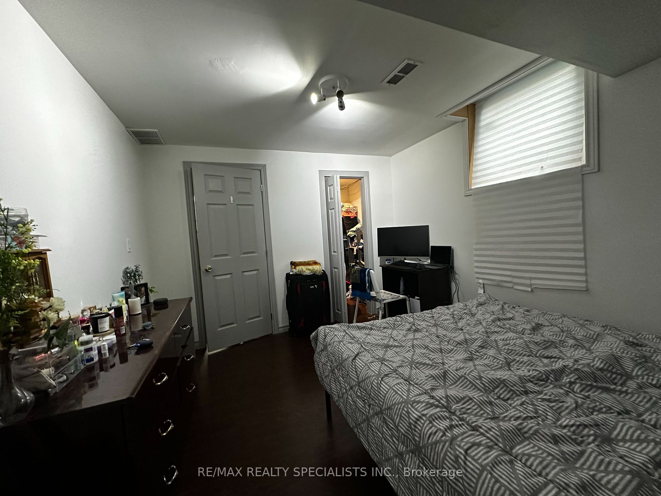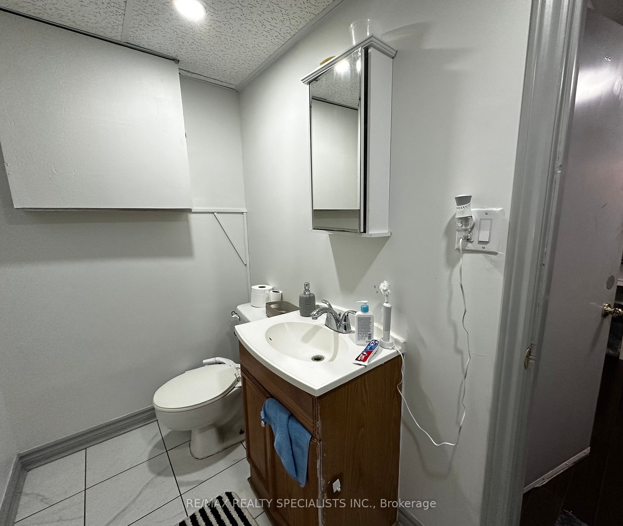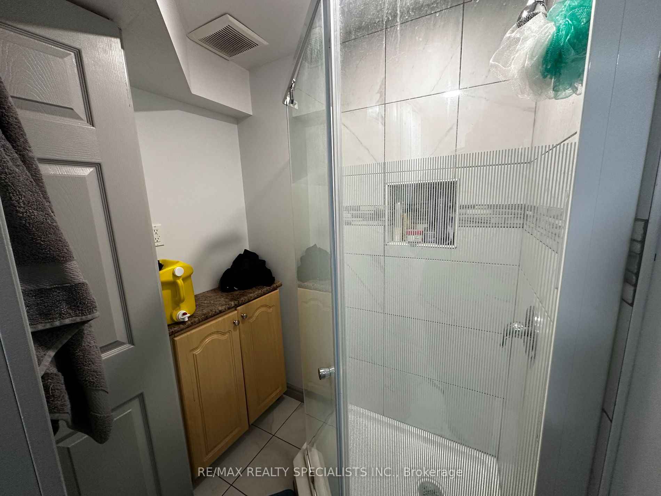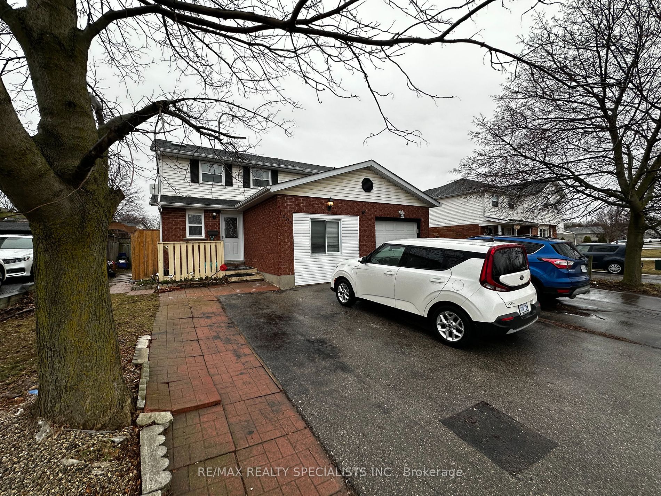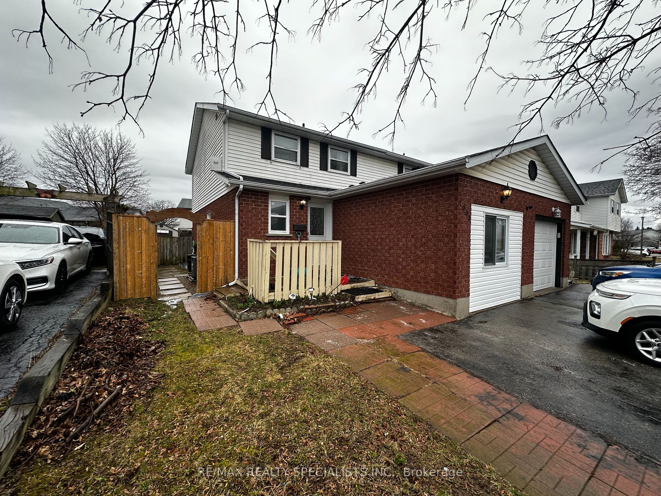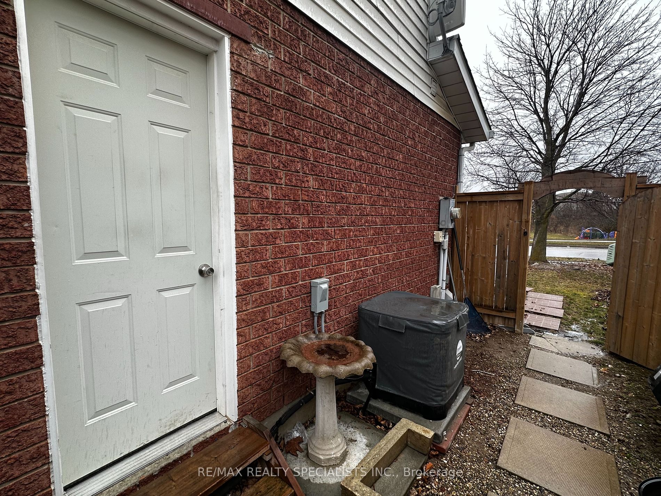$1,500
Available - For Rent
Listing ID: X8176024
1003 Elgin St North , Unit Lower, Cambridge, N1R 8J4, Ontario
| Welcome to this Recently Renovated 1-Bedroom Basement Apartment with Separate Entrance in the Heart of Cambridge. Includes 1 Parking on the Driveway. The Spacious Living Area Combined with Dining Features Laminate Flooring that is Ideal for Relaxation and Entertainment. A Modern Kitchen with Plenty Space & Custom Backsplash. 3-Piece Washroom w/Standing Shower. Prime Location near all Amenities and Transportation Facilities. ** Tenants to Pay 30% Utilities. ** Don't Miss out this Opportunity to live in this Spacious Basement. Laundry To be installed before moving in. |
| Extras: Located in North Galt. Conveniently Close to Schools, Parks, Bus Stops, No Frills, Shoppers Drug Mart, Tim Hortons, and just a Short Drive from 401. |
| Price | $1,500 |
| Address: | 1003 Elgin St North , Unit Lower, Cambridge, N1R 8J4, Ontario |
| Apt/Unit: | Lower |
| Lot Size: | 29.53 x 103.35 (Feet) |
| Acreage: | < .50 |
| Directions/Cross Streets: | Franklin Blvd/Can-Amera Pkwy |
| Rooms: | 4 |
| Rooms +: | 0 |
| Bedrooms: | 1 |
| Bedrooms +: | |
| Kitchens: | 1 |
| Family Room: | N |
| Basement: | Finished, Sep Entrance |
| Furnished: | Part |
| Property Type: | Semi-Detached |
| Style: | 2-Storey |
| Exterior: | Brick |
| Garage Type: | None |
| (Parking/)Drive: | Private |
| Drive Parking Spaces: | 1 |
| Pool: | None |
| Private Entrance: | Y |
| Laundry Access: | Shared |
| Other Structures: | Garden Shed |
| Property Features: | Fenced Yard, Park, Public Transit, School, School Bus Route |
| Parking Included: | Y |
| Fireplace/Stove: | N |
| Heat Source: | Gas |
| Heat Type: | Forced Air |
| Central Air Conditioning: | Central Air |
| Laundry Level: | Main |
| Elevator Lift: | N |
| Sewers: | Sewers |
| Water: | Municipal |
| Utilities-Cable: | A |
| Utilities-Hydro: | A |
| Utilities-Gas: | A |
| Utilities-Telephone: | A |
| Although the information displayed is believed to be accurate, no warranties or representations are made of any kind. |
| RE/MAX REALTY SPECIALISTS INC. |
|
|
Ashok ( Ash ) Patel
Broker
Dir:
416.669.7892
Bus:
905-497-6701
Fax:
905-497-6700
| Book Showing | Email a Friend |
Jump To:
At a Glance:
| Type: | Freehold - Semi-Detached |
| Area: | Waterloo |
| Municipality: | Cambridge |
| Style: | 2-Storey |
| Lot Size: | 29.53 x 103.35(Feet) |
| Beds: | 1 |
| Baths: | 1 |
| Fireplace: | N |
| Pool: | None |
Locatin Map:

