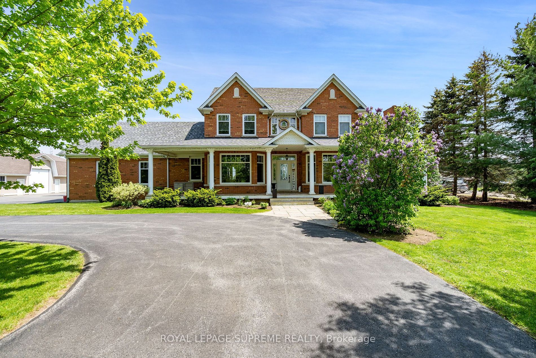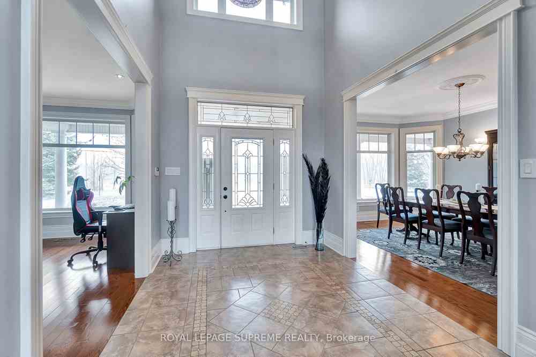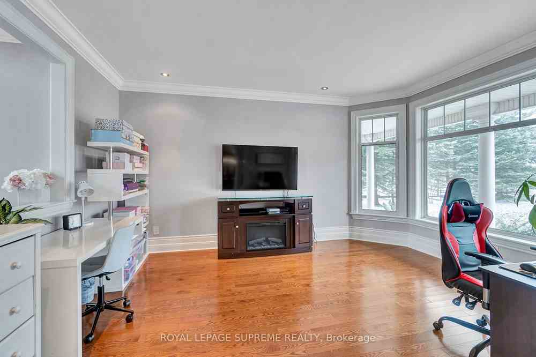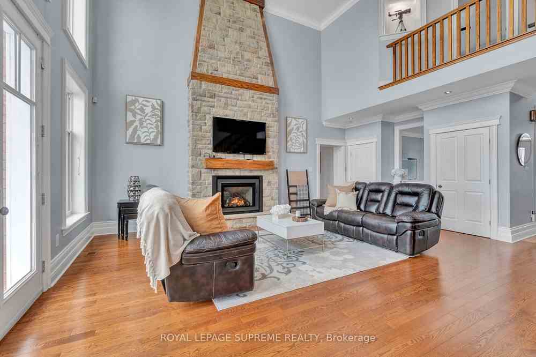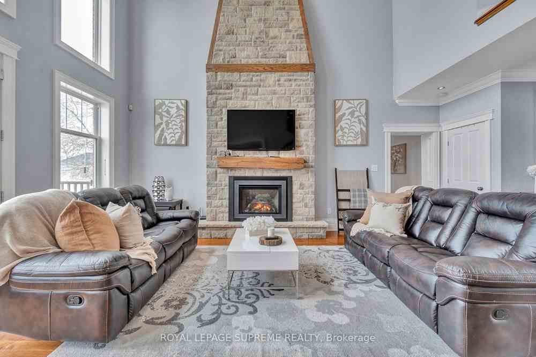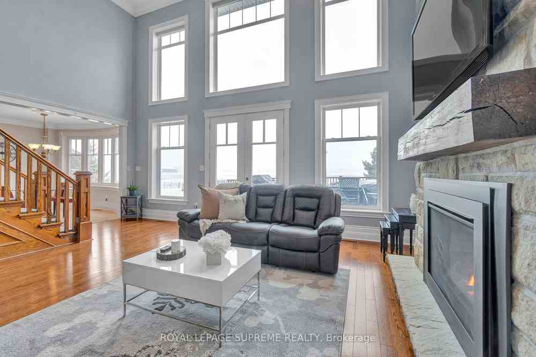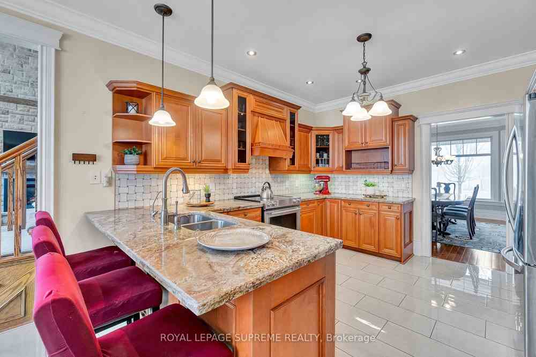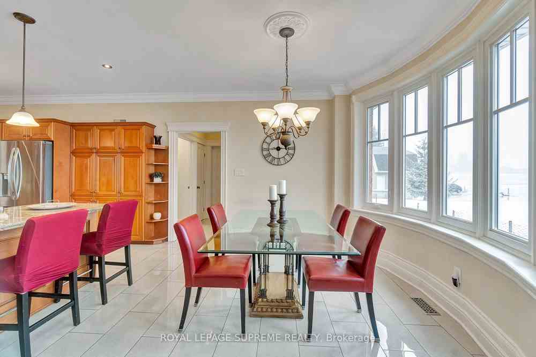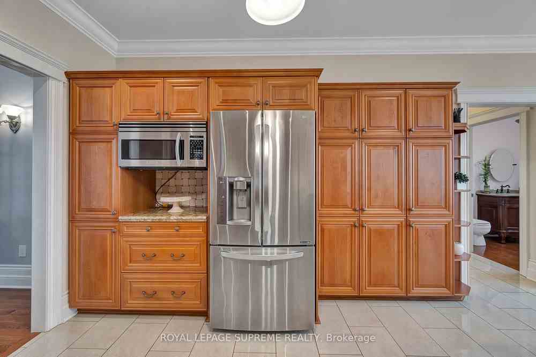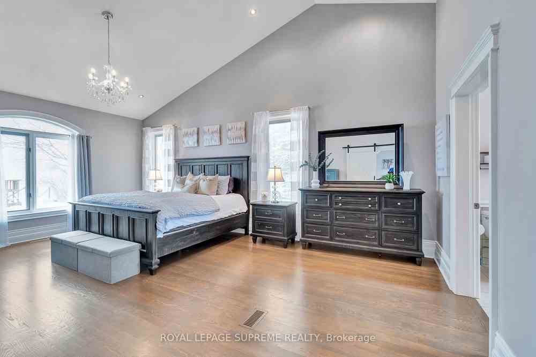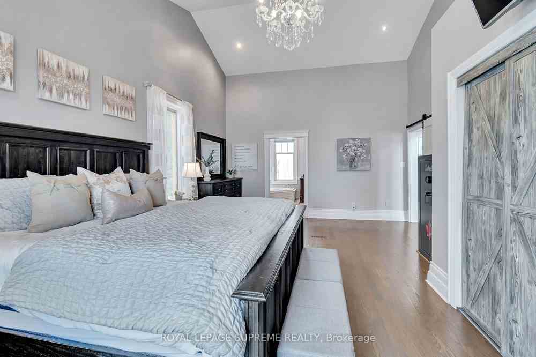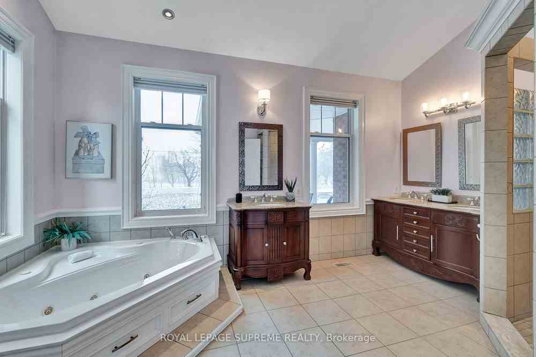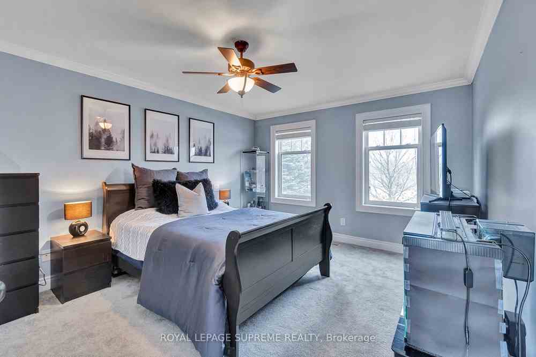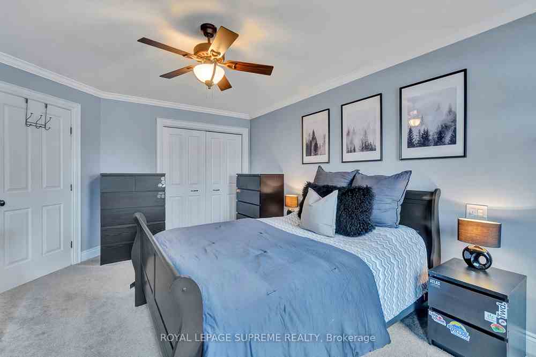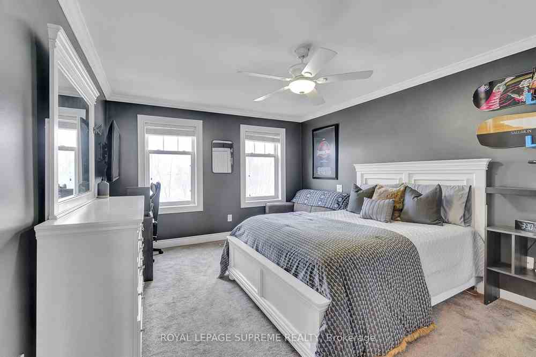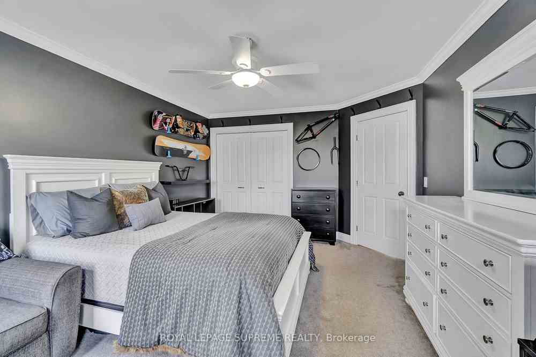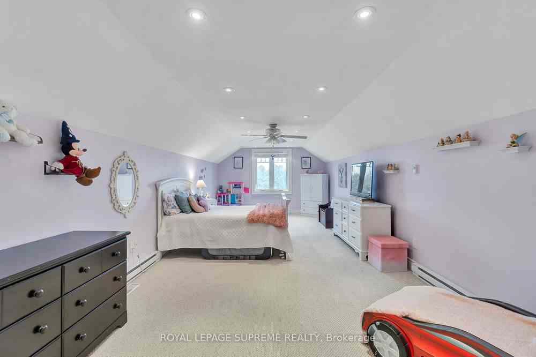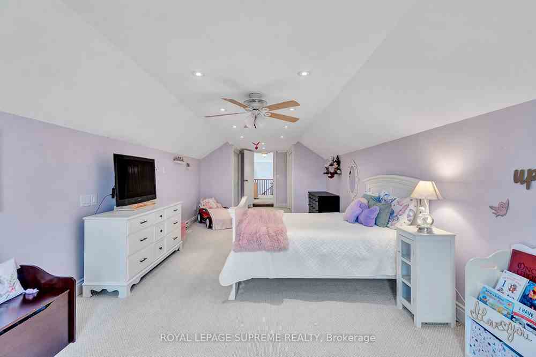$2,499,000
Available - For Sale
Listing ID: X8158262
436 8th Concession Rd East , Hamilton, L0P 1B0, Ontario
| Welcome to this amazing country family home, sitting on an acre of pristine land! This 4+1 bed home has everything you could want and more! The primary bedroom on the main floor features a 6 piece ensuite, vaulted ceilings & crown moulding. You'll love the stone fireplace in the family room, and the walkout to the deck is perfect for enjoying the long country view. With floor-to-ceiling windows, the home is filled with natural light. The separate living and dining rooms are great for hosting friends and family, the eat-in kitchen is complete with ample storage and top-of-the-line stainless steel appliances. Main floor laundry room, with garage and two basement access points. The fully finished basement with above-grade windows, a newly upgraded kitchen, bedroom and a bathroom is perfect for guests or an in-law suite. Can't forget about the workshop that has a winterized bedroom, car lift & tons of storage. The list goes on, impeccable finishes. Don't miss the chance to make it yours! |
| Extras: Roof 2023. Impeccable attention to detail. The perfect mix of rural country living with all the perks - mins from Parks, Schools, Library, Churches, highway access & major amenities. |
| Price | $2,499,000 |
| Taxes: | $10746.10 |
| Address: | 436 8th Concession Rd East , Hamilton, L0P 1B0, Ontario |
| Lot Size: | 200.00 x 217.83 (Feet) |
| Directions/Cross Streets: | Centre & Concession 8 Rd E |
| Rooms: | 9 |
| Bedrooms: | 4 |
| Bedrooms +: | 1 |
| Kitchens: | 1 |
| Kitchens +: | 1 |
| Family Room: | Y |
| Basement: | Apartment, Fin W/O |
| Approximatly Age: | 16-30 |
| Property Type: | Detached |
| Style: | 2-Storey |
| Exterior: | Brick |
| Garage Type: | Attached |
| (Parking/)Drive: | Private |
| Drive Parking Spaces: | 20 |
| Pool: | None |
| Other Structures: | Workshop |
| Approximatly Age: | 16-30 |
| Approximatly Square Footage: | 3000-3500 |
| Property Features: | Park, School |
| Fireplace/Stove: | Y |
| Heat Source: | Propane |
| Heat Type: | Forced Air |
| Central Air Conditioning: | Central Air |
| Laundry Level: | Main |
| Sewers: | Septic |
| Water: | Well |
| Water Supply Types: | Drilled Well |
$
%
Years
This calculator is for demonstration purposes only. Always consult a professional
financial advisor before making personal financial decisions.
| Although the information displayed is believed to be accurate, no warranties or representations are made of any kind. |
| ROYAL LEPAGE SUPREME REALTY |
|
|
Ashok ( Ash ) Patel
Broker
Dir:
416.669.7892
Bus:
905-497-6701
Fax:
905-497-6700
| Virtual Tour | Book Showing | Email a Friend |
Jump To:
At a Glance:
| Type: | Freehold - Detached |
| Area: | Hamilton |
| Municipality: | Hamilton |
| Neighbourhood: | Rural Flamborough |
| Style: | 2-Storey |
| Lot Size: | 200.00 x 217.83(Feet) |
| Approximate Age: | 16-30 |
| Tax: | $10,746.1 |
| Beds: | 4+1 |
| Baths: | 5 |
| Fireplace: | Y |
| Pool: | None |
Locatin Map:
Payment Calculator:

