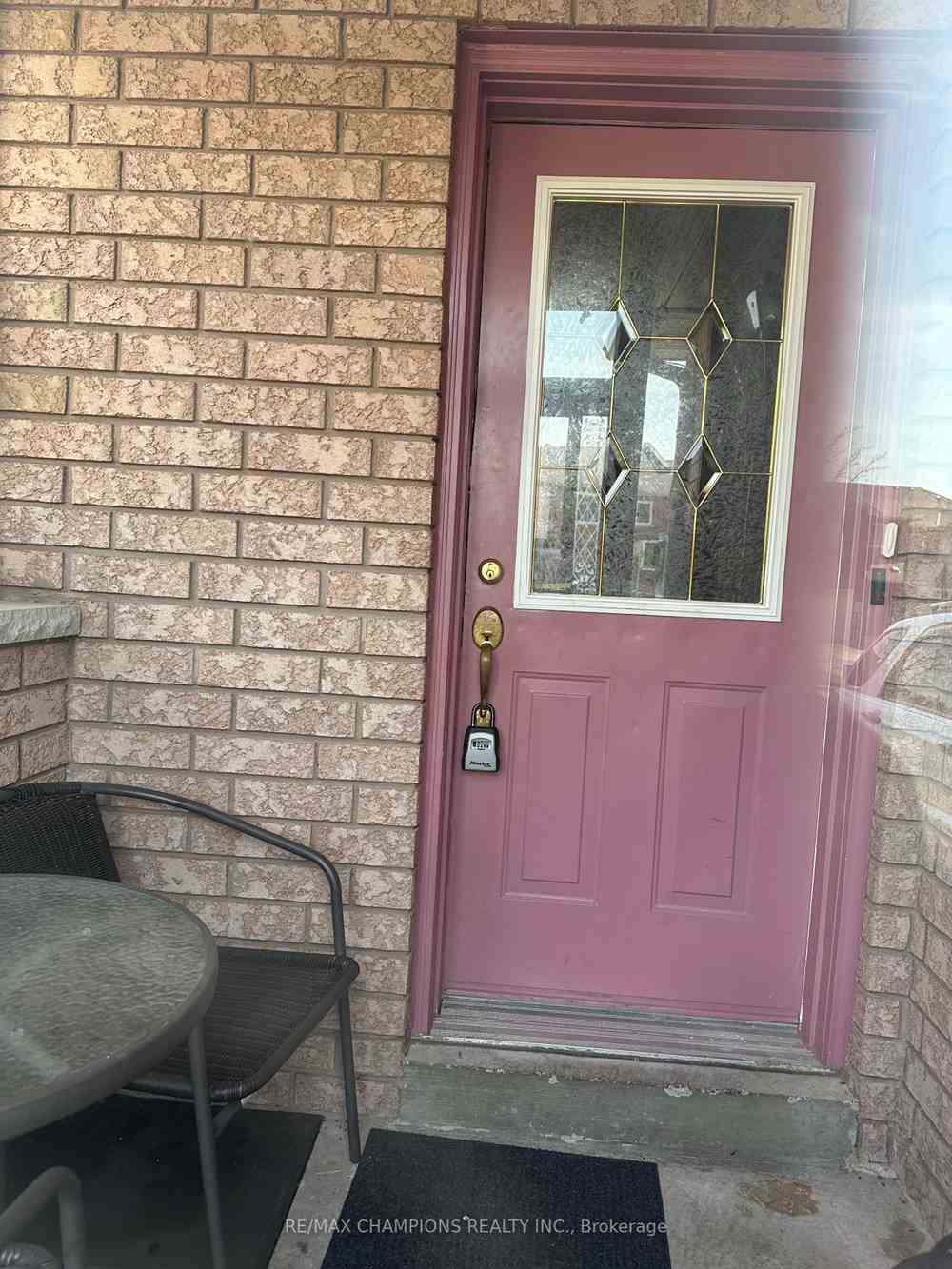$849,900
Available - For Sale
Listing ID: E8146048
385 Sparrow Circ , Pickering, L1V 7E7, Ontario

| Located two blocks away from the main road is this freehold town-house. To the left of the garage is an enclosed porch, leading to the main entrance, which opens to a foyer, and a two-piece powder room. The living and dining rooms are combined. From the dining room, there is a walk out to a huge wooden deck, ideal for family gatherings. The kitchen with an eat-in area is on the main floor. There are three spacious bedrooms on the second floor. The primary has a convenient 4-pc semi-ensuite. One of the amazing features of this home is the third floor loft. With its cathedral ceiling, 3 piece bathroom, cozy fireplace and entrance to a private balcony, it overlooks the wooden deck previously described. The loft can be used as a family room or second main bedroom. From the ground floor one has easy access to a full unfinished basement with utility and laundry area; a clean slate for a new owner who can turn it into a home office, playroom, gym or theatre or a combination of any of the aforementioned. |
| Extras: Window Coverings, Gas Furnace, Fridge, Stove , Microwave, Washer, Dryer ELF's, Central Air and Equipment. |
| Price | $849,900 |
| Taxes: | $5107.00 |
| Address: | 385 Sparrow Circ , Pickering, L1V 7E7, Ontario |
| Directions/Cross Streets: | Altona/Finch Ave |
| Rooms: | 7 |
| Bedrooms: | 3 |
| Bedrooms +: | |
| Kitchens: | 1 |
| Family Room: | Y |
| Basement: | Unfinished |
| Property Type: | Att/Row/Twnhouse |
| Style: | 2 1/2 Storey |
| Exterior: | Brick, Vinyl Siding |
| Garage Type: | Attached |
| (Parking/)Drive: | Private |
| Drive Parking Spaces: | 1 |
| Pool: | None |
| Approximatly Square Footage: | 1500-2000 |
| Fireplace/Stove: | Y |
| Heat Source: | Gas |
| Heat Type: | Forced Air |
| Central Air Conditioning: | Central Air |
| Sewers: | Sewers |
| Water: | Municipal |
$
%
Years
This calculator is for demonstration purposes only. Always consult a professional
financial advisor before making personal financial decisions.
| Although the information displayed is believed to be accurate, no warranties or representations are made of any kind. |
| RE/MAX CHAMPIONS REALTY INC. |
|
|
Ashok ( Ash ) Patel
Broker
Dir:
416.669.7892
Bus:
905-497-6701
Fax:
905-497-6700
| Book Showing | Email a Friend |
Jump To:
At a Glance:
| Type: | Freehold - Att/Row/Twnhouse |
| Area: | Durham |
| Municipality: | Pickering |
| Neighbourhood: | Highbush |
| Style: | 2 1/2 Storey |
| Tax: | $5,107 |
| Beds: | 3 |
| Baths: | 3 |
| Fireplace: | Y |
| Pool: | None |
Locatin Map:
Payment Calculator:



