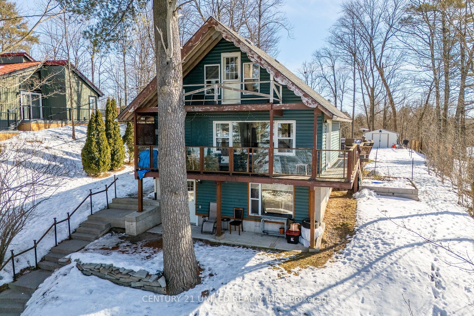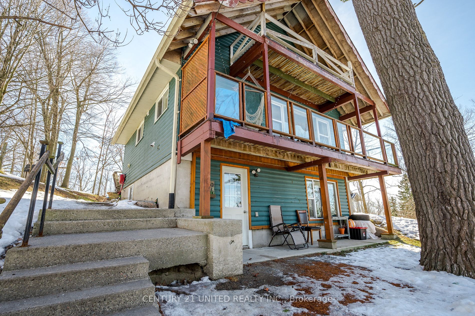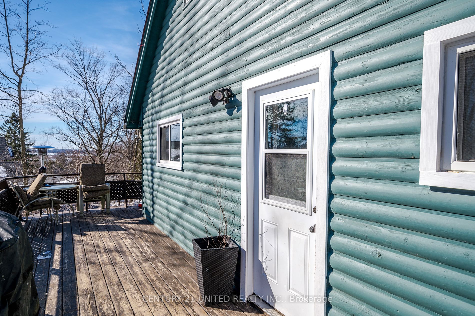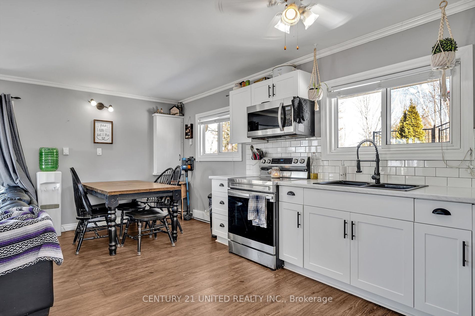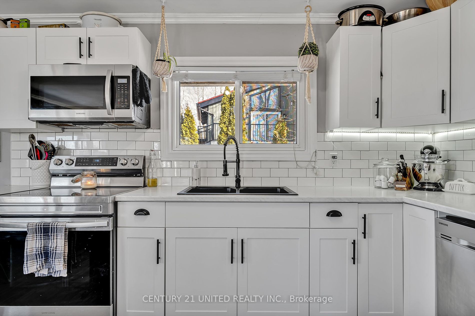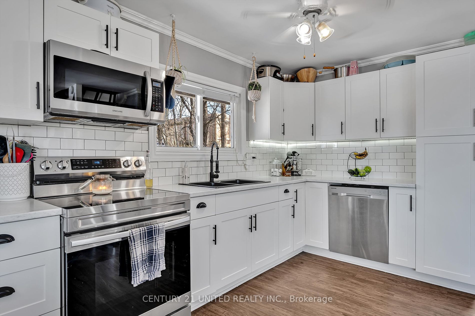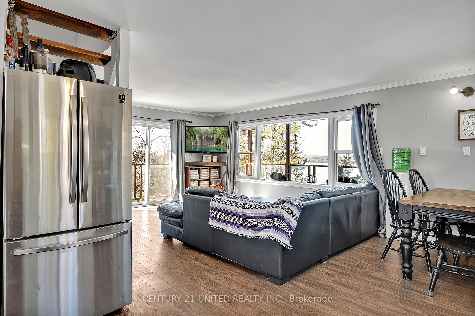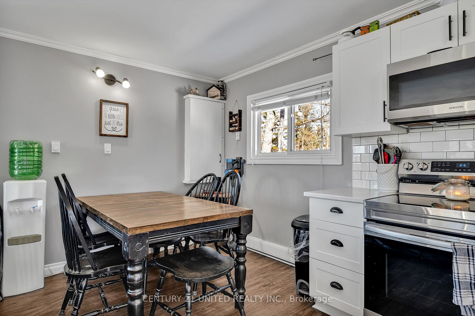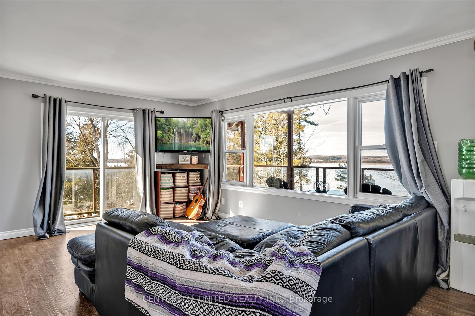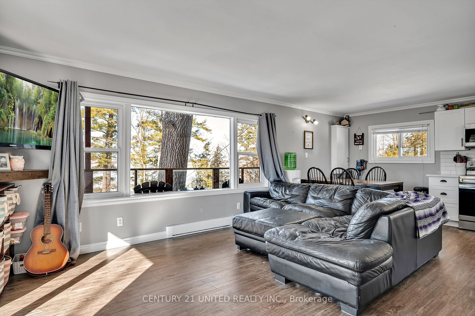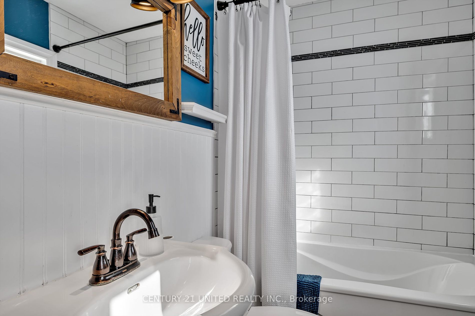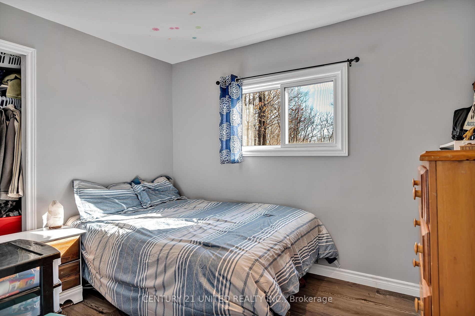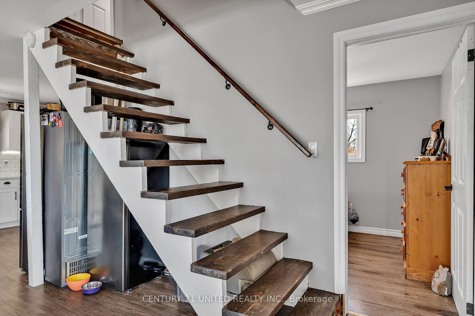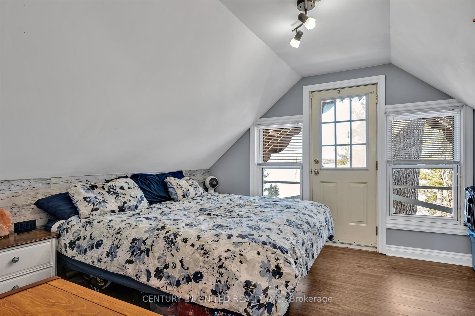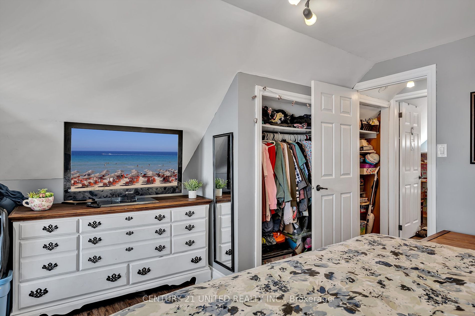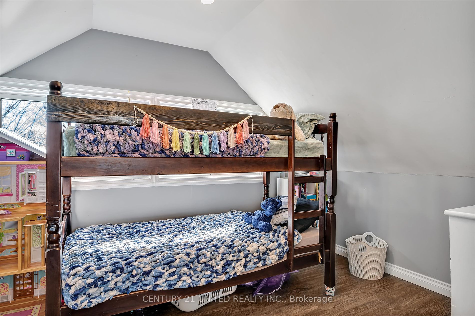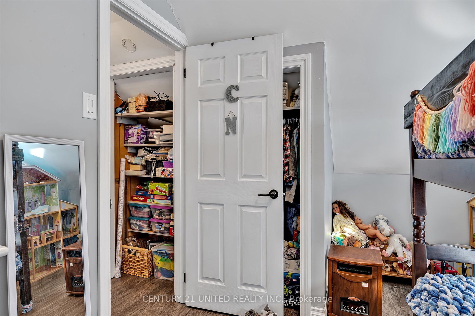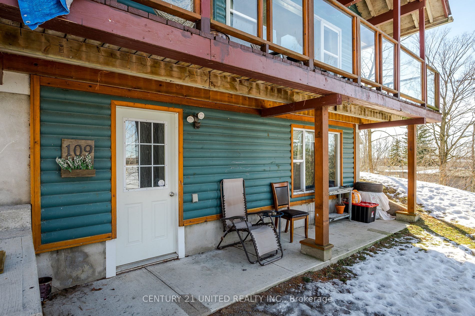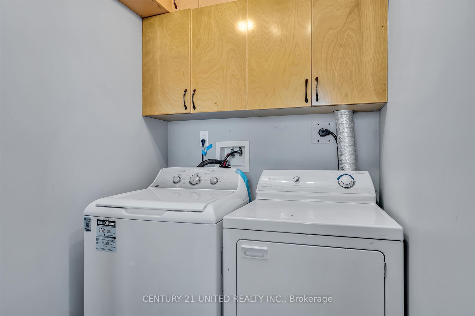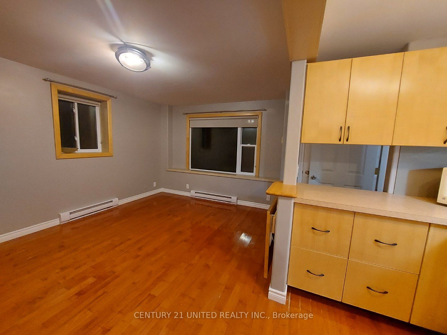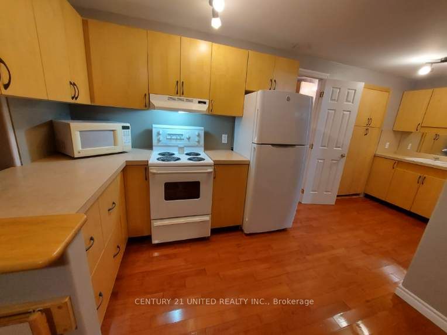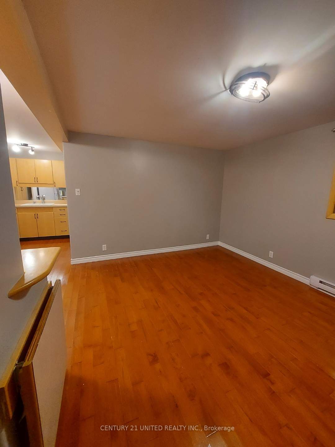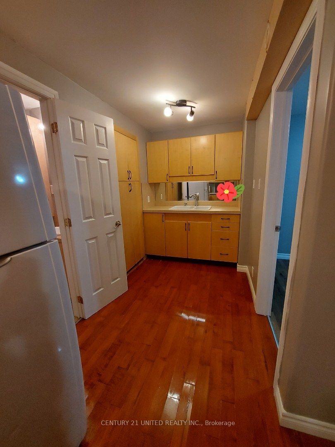$579,900
Available - For Sale
Listing ID: X8053516
109 Birch Point Dr , Kawartha Lakes, K0L 1T0, Ontario
| They say that home is where the heart is. It couldnt be more true with 109 Birch Point Drive in Ennismore! Tucked away in a quiet and family-friendly area of rural homes, this truly is a unique package! This cute and charming cabin-on-the-hill offers two separate living areas, spanning three levels of finished living space. The main floor is bright & airy, contains a great open concept layout including an updated kitchen, dining area and living room (complete with one heck of a view!), newly added laundry hook-ups, a bedroom and a full 4PC bath. Head upstairs to find two more bedrooms, including the primary that contains a large closet, room for a king bed, and a private balcony overlooking Pigeon Lake. Romantic, right? It gets even better. Need space for an extra family member? Check out the finished basement, which offers a full kitchen, 4PC bath, rec room and a bedroom. Well cared for and a great opportunity in a family-friendly neighborhood. The wrap around deck ties it all together! The area is a gem in its own right! Pigeon Lake is part of a beautiful chain of lakes, and it's all right across the street! Public access in the area, as well as a park, school bus service and a great four season playground! Come out and get creative, don't miss this one! |
| Price | $579,900 |
| Taxes: | $1985.55 |
| Assessment: | $186000 |
| Assessment Year: | 2023 |
| Address: | 109 Birch Point Dr , Kawartha Lakes, K0L 1T0, Ontario |
| Lot Size: | 81.55 x 172.00 (Feet) |
| Acreage: | < .50 |
| Directions/Cross Streets: | Boundary Road & Birch Point Dr |
| Rooms: | 6 |
| Rooms +: | 6 |
| Bedrooms: | 3 |
| Bedrooms +: | 1 |
| Kitchens: | 1 |
| Kitchens +: | 1 |
| Family Room: | N |
| Basement: | Apartment, Sep Entrance |
| Approximatly Age: | 51-99 |
| Property Type: | Detached |
| Style: | 1 1/2 Storey |
| Exterior: | Wood |
| Garage Type: | None |
| (Parking/)Drive: | Pvt Double |
| Drive Parking Spaces: | 4 |
| Pool: | None |
| Other Structures: | Garden Shed |
| Approximatly Age: | 51-99 |
| Property Features: | Lake Access, Lake/Pond, Park, School Bus Route |
| Fireplace/Stove: | N |
| Heat Source: | Electric |
| Heat Type: | Baseboard |
| Central Air Conditioning: | None |
| Laundry Level: | Lower |
| Sewers: | Septic |
| Water: | Well |
| Water Supply Types: | Comm Well |
| Utilities-Hydro: | Y |
| Utilities-Gas: | N |
| Utilities-Telephone: | Y |
$
%
Years
This calculator is for demonstration purposes only. Always consult a professional
financial advisor before making personal financial decisions.
| Although the information displayed is believed to be accurate, no warranties or representations are made of any kind. |
| CENTURY 21 UNITED REALTY INC. |
|
|
Ashok ( Ash ) Patel
Broker
Dir:
416.669.7892
Bus:
905-497-6701
Fax:
905-497-6700
| Virtual Tour | Book Showing | Email a Friend |
Jump To:
At a Glance:
| Type: | Freehold - Detached |
| Area: | Kawartha Lakes |
| Municipality: | Kawartha Lakes |
| Neighbourhood: | Rural Emily |
| Style: | 1 1/2 Storey |
| Lot Size: | 81.55 x 172.00(Feet) |
| Approximate Age: | 51-99 |
| Tax: | $1,985.55 |
| Beds: | 3+1 |
| Baths: | 2 |
| Fireplace: | N |
| Pool: | None |
Locatin Map:
Payment Calculator:

